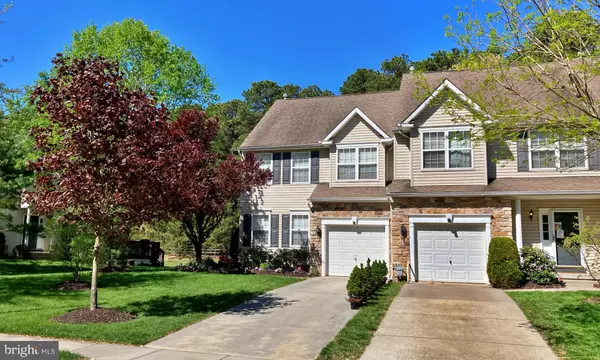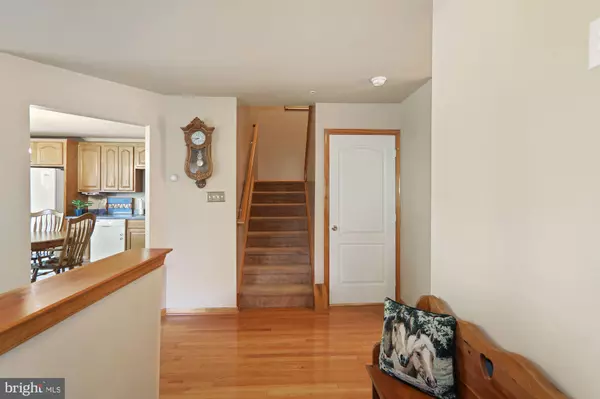$233,000
$218,000
6.9%For more information regarding the value of a property, please contact us for a free consultation.
3 Beds
3 Baths
1,660 SqFt
SOLD DATE : 06/18/2021
Key Details
Sold Price $233,000
Property Type Townhouse
Sub Type End of Row/Townhouse
Listing Status Sold
Purchase Type For Sale
Square Footage 1,660 sqft
Price per Sqft $140
Subdivision Hidden Mill Estates
MLS Listing ID NJCD418838
Sold Date 06/18/21
Style Contemporary
Bedrooms 3
Full Baths 2
Half Baths 1
HOA Fees $100/mo
HOA Y/N Y
Abv Grd Liv Area 1,660
Originating Board BRIGHT
Year Built 2004
Annual Tax Amount $7,380
Tax Year 2020
Lot Dimensions 48.00 x 176.00
Property Description
*****MULTIPLE OFFERS HAVE BEEN SUBMITTED. SELLER IS CALLING FOR HIGHEST AND BEST BY 5PM FRIDAY. MAY 07, 2021*****Spring is a great time for new beginnings! This Townhouse is back on the market and ready for a new owner! Located in the desirable Hidden Mill Estates of Blackwood. This END UNIT townhome is on the largest lot in the neighborhood and backs up to acres of undisturbed woods. Situated on a quiet street near a playground. The south facing entry way is lovely and inviting with its manicured landscaping. Enter through a large foyer into the bright and spacious living area with wood floors. The main floor is illuminated with recessed lights and large windows for natural light to cascade into the living room with a gas fireplace adding warmth and comfort for chilly nights. The large, eat-in kitchen has lots of cabinet space, with a gas burning stove, newer dishwasher and water filtration system. From the kitchen, glass sliding doors lead to the spacious deck and back yard! Leading back towards the front of the house you will find an updated powder room. There is a den, that could easily be a comfortable bedroom with big, bright windows and a closet. Upstairs you will find the huge master suite with walk-in closet and an attached full double vanity bathroom! Across the hall are 2 more large bedrooms with big closets and another full bathroom. There is also a laundry closet with washer and dryer off of the hallway for extra convenience! There is a huge, fully insulated, finished basement with high ceilings and the room to let your imagination run wild. As an end unit, there is an abundance of natural sunlight in every room! There is plenty of available parking here with an attached, inside-access garage, driveway for 2 cars and additional parking for guests on the street! This wonderful location is only minutes from the Gloucester Premium Outlets, Camden County College, Gloucester Township Community Park, restaurants, shops, public transportation and many major highways! If you've been looking for your perfect move in ready, low maintenance home, this is it!
Location
State NJ
County Camden
Area Gloucester Twp (20415)
Zoning R3
Direction South
Rooms
Other Rooms Living Room, Primary Bedroom, Bedroom 2, Kitchen, Den, Basement, Foyer, Storage Room, Bathroom 1, Bathroom 3, Primary Bathroom
Basement Fully Finished, Sump Pump
Interior
Interior Features Attic, Attic/House Fan, Carpet, Combination Kitchen/Dining, Floor Plan - Open, Recessed Lighting, Sprinkler System, Tub Shower, Walk-in Closet(s), Wood Floors
Hot Water Natural Gas
Heating Forced Air
Cooling Central A/C
Flooring Carpet, Laminated, Tile/Brick
Fireplaces Number 1
Fireplaces Type Gas/Propane
Equipment Built-In Microwave, Dishwasher, Disposal, Oven - Single, Oven/Range - Gas, Dryer - Front Loading, Washer - Front Loading, Water Conditioner - Owned, Water Heater
Fireplace Y
Appliance Built-In Microwave, Dishwasher, Disposal, Oven - Single, Oven/Range - Gas, Dryer - Front Loading, Washer - Front Loading, Water Conditioner - Owned, Water Heater
Heat Source Natural Gas
Laundry Upper Floor
Exterior
Parking Features Inside Access, Garage Door Opener
Garage Spaces 3.0
Utilities Available Cable TV Available
Water Access N
View Trees/Woods, Street
Roof Type Shingle
Accessibility None
Attached Garage 1
Total Parking Spaces 3
Garage Y
Building
Lot Description Backs to Trees
Story 2
Foundation Concrete Perimeter
Sewer Public Sewer
Water Public
Architectural Style Contemporary
Level or Stories 2
Additional Building Above Grade, Below Grade
Structure Type Dry Wall
New Construction N
Schools
School District Gloucester Township Public Schools
Others
Pets Allowed Y
HOA Fee Include All Ground Fee,Common Area Maintenance,Lawn Care Front,Lawn Care Side
Senior Community No
Tax ID 15-18801-00018
Ownership Fee Simple
SqFt Source Assessor
Security Features Sprinkler System - Indoor,Security System,Exterior Cameras,Carbon Monoxide Detector(s)
Acceptable Financing Cash, Conventional, FHA, VA
Horse Property N
Listing Terms Cash, Conventional, FHA, VA
Financing Cash,Conventional,FHA,VA
Special Listing Condition Standard
Pets Allowed Size/Weight Restriction
Read Less Info
Want to know what your home might be worth? Contact us for a FREE valuation!

Our team is ready to help you sell your home for the highest possible price ASAP

Bought with Kimberly L Burnett-Thomas • Vanguard Realty Group Inc
GET MORE INFORMATION
Agent | License ID: 0225193218 - VA, 5003479 - MD
+1(703) 298-7037 | jason@jasonandbonnie.com






