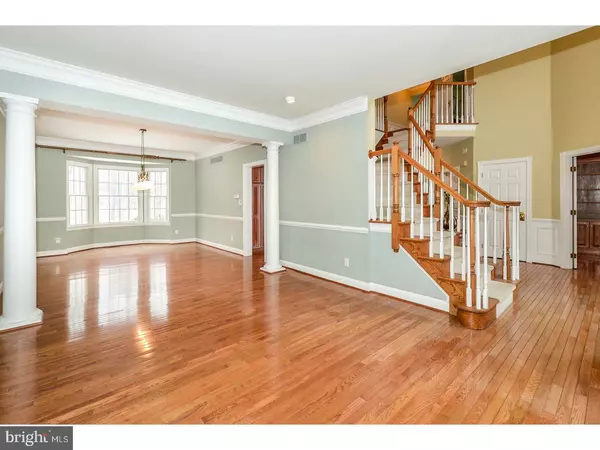$790,000
$805,000
1.9%For more information regarding the value of a property, please contact us for a free consultation.
4 Beds
5 Baths
5,867 SqFt
SOLD DATE : 05/31/2018
Key Details
Sold Price $790,000
Property Type Single Family Home
Sub Type Detached
Listing Status Sold
Purchase Type For Sale
Square Footage 5,867 sqft
Price per Sqft $134
Subdivision Oaks Of Buckingham
MLS Listing ID 1004435341
Sold Date 05/31/18
Style Colonial
Bedrooms 4
Full Baths 4
Half Baths 1
HOA Y/N N
Abv Grd Liv Area 4,067
Originating Board TREND
Year Built 2000
Annual Tax Amount $11,917
Tax Year 2018
Lot Size 1.940 Acres
Acres 1.94
Lot Dimensions 170 X 500
Property Description
THINK SPRING! New price AND do not forget that the Sellers are offering a 1 year home warranty PLUS $10,000 cash back incentive at closing with an acceptable offer! This expanded and elegant brick front Elkins colonial home is located in the Oaks of Buckingham and is the perfect spot to call HOME within this award winning Central Bucks School District. Built by Toll Brothers this 4000 sq.ft. home, not counting the beautifully finished basement with full bathroom, offers a sun room with skylights & views of the wooded backyard tree line, plus an expanded family room with a 2-story wall of windows & floor-to-ceiling stone gas fireplace for those cozy winter evenings. The front of the house offers a 1st floor office with built-in bookcases & cabinets conveniently located off the 2-story foyer. Wood floors in the foyer, office, formal living room, dining room, kitchen & sun room. The gourmet kitchen offers plenty of cabinets & granite workspace. Up the turned wood front or back staircases are 4 bedrooms, including a master suite, Prince/Princess suite with its own bathroom, and 2 more that share a Jack 'n Jill bathroom. The master bedroom suite has a sitting room, extra-large walk-in closet, separate tile bathroom with whirlpool tub, dual vanities, a walk-in glass shower, & private latrine. Nicely finished basement with cabinetry for crafts or home schooling, & plenty of recreation space in the other for entertaining, billiards, ping-pong & theater. There is a full bathroom on this level adjacent to the gym area. A gorgeous 26,000 gallon in-ground, propane heated, salt water pool was strategically placed off to the back-side of the home allowing maximum sun exposure & beautiful views of the backyard including an extended paver patio with fire pit & wooded backdrop. Window in main floor laundry room could be changed to a door to allow direct access to the pool. A garden shed keeps lawn equipment neat & tidy. 3-car garage & driveway has been extended to accommodate parking for 6 across a half court basketball surface. This superb 1.94 acre open & wooded lot backs all the way up to Hansell Rd. Easy walk/bike to Hansell & Bush parks. Just a 10 minute drive into Historic Doylestown for museums, recreation, theater, fine restaurants, shopping & a commuter train station for travel into Philadelphia. This location is minutes to Peddlers Village & scenic Delaware River towns such as New Hope, Lambertville & Washington's Crossing. Easy commute to NJ & trips to NYC.
Location
State PA
County Bucks
Area Buckingham Twp (10106)
Zoning R1
Rooms
Other Rooms Living Room, Dining Room, Primary Bedroom, Bedroom 2, Bedroom 3, Kitchen, Family Room, Bedroom 1, Laundry, Other, Attic
Basement Full, Fully Finished
Interior
Interior Features Primary Bath(s), Kitchen - Island, Butlers Pantry, Skylight(s), Ceiling Fan(s), WhirlPool/HotTub, Stall Shower, Dining Area
Hot Water Natural Gas
Heating Gas, Forced Air
Cooling Central A/C
Flooring Wood, Fully Carpeted, Tile/Brick
Fireplaces Number 1
Fireplaces Type Stone
Equipment Cooktop, Oven - Wall, Oven - Double, Oven - Self Cleaning, Dishwasher, Refrigerator, Disposal
Fireplace Y
Appliance Cooktop, Oven - Wall, Oven - Double, Oven - Self Cleaning, Dishwasher, Refrigerator, Disposal
Heat Source Natural Gas
Laundry Main Floor
Exterior
Exterior Feature Patio(s)
Parking Features Inside Access
Garage Spaces 6.0
Fence Other
Pool In Ground
Utilities Available Cable TV
Water Access N
Roof Type Shingle
Accessibility None
Porch Patio(s)
Attached Garage 3
Total Parking Spaces 6
Garage Y
Building
Lot Description Level, Front Yard, Rear Yard, SideYard(s)
Story 2
Foundation Concrete Perimeter
Sewer Public Sewer
Water Public
Architectural Style Colonial
Level or Stories 2
Additional Building Above Grade, Below Grade
Structure Type Cathedral Ceilings,9'+ Ceilings
New Construction N
Schools
Elementary Schools Cold Spring
Middle Schools Holicong
High Schools Central Bucks High School East
School District Central Bucks
Others
Senior Community No
Tax ID 06-062-218
Ownership Fee Simple
Security Features Security System
Acceptable Financing Conventional
Listing Terms Conventional
Financing Conventional
Read Less Info
Want to know what your home might be worth? Contact us for a FREE valuation!

Our team is ready to help you sell your home for the highest possible price ASAP

Bought with Susan M Salvato • BHHS Fox & Roach-Newtown
GET MORE INFORMATION
Agent | License ID: 0225193218 - VA, 5003479 - MD
+1(703) 298-7037 | jason@jasonandbonnie.com






