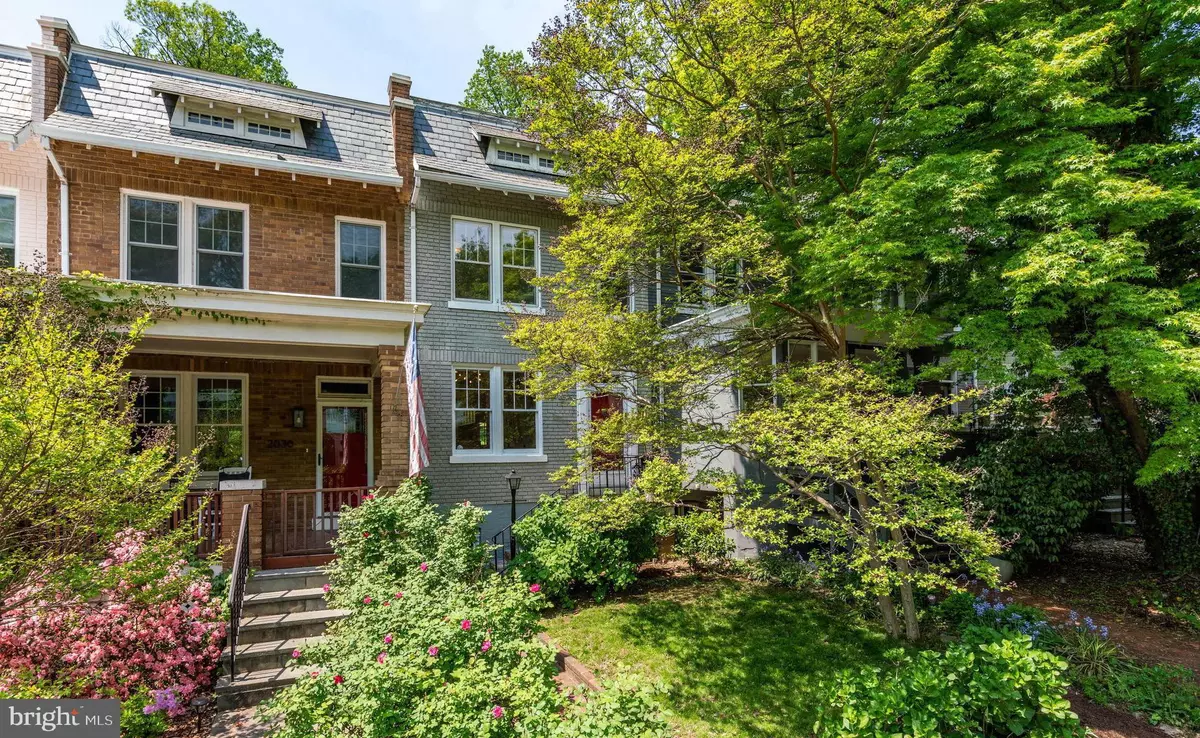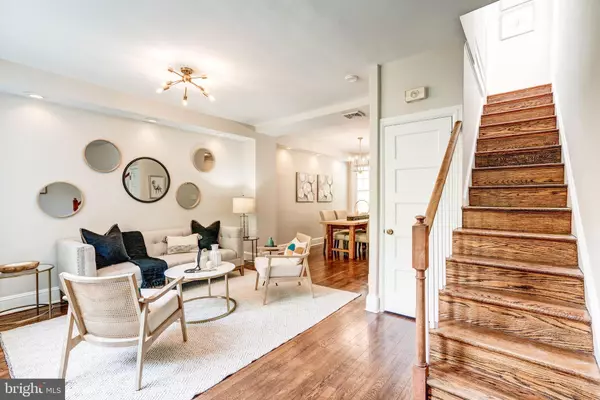$1,060,000
$997,000
6.3%For more information regarding the value of a property, please contact us for a free consultation.
3 Beds
2 Baths
1,180 SqFt
SOLD DATE : 06/10/2021
Key Details
Sold Price $1,060,000
Property Type Townhouse
Sub Type Interior Row/Townhouse
Listing Status Sold
Purchase Type For Sale
Square Footage 1,180 sqft
Price per Sqft $898
Subdivision Glover Park
MLS Listing ID DCDC519634
Sold Date 06/10/21
Style Federal
Bedrooms 3
Full Baths 2
HOA Y/N N
Abv Grd Liv Area 1,180
Originating Board BRIGHT
Year Built 1927
Annual Tax Amount $6,745
Tax Year 2020
Lot Size 1,615 Sqft
Acres 0.04
Property Description
SUNDAY OPEN HOUSE CANCELLED. UNDER CONTRACT. Sun-filled, bright Glover Park rowhouse with quintessential original charm along with essential updates for todays living. This extremely convenient brick home exudes warmth the moment you step inside. Glowing hardwood floors, tall ceilings, and updated light fixtures set the stage. The living area, flanked with custom built-in shelving, flows seamlessly into the dining room and updated kitchen with its stainless steel appliances, stone countertops, and access to the deck and garden. Upstairs are three bedrooms, including the primary bedroom with oversized walk-in dressing area. The updated full bath features deep tub, custom accents, and an oversized marble vanity. The lower level allows for a variety of configurations including guestroom, playroom, or office. Here youll find the second full bath, laundry, and walk-out access to the garage and back yard. This area of Glover Park is known for its extreme convenience to Glover Archibold Park, Georgetown shopping, restaurants, and transportation routes. Enjoy all that Glover Park has to offer in the perfect package. Welcome to 2032 37th Street.
Location
State DC
County Washington
Zoning R3
Rooms
Other Rooms Living Room, Dining Room, Primary Bedroom, Bedroom 2, Bedroom 3, Kitchen, Family Room, Foyer, Full Bath
Basement Interior Access
Interior
Interior Features Built-Ins, Combination Kitchen/Dining, Wood Floors
Hot Water Natural Gas
Heating Radiator
Cooling Central A/C
Flooring Concrete, Ceramic Tile, Hardwood
Fireplace N
Heat Source Natural Gas
Laundry Basement
Exterior
Exterior Feature Deck(s)
Parking Features Garage - Rear Entry
Garage Spaces 1.0
Water Access N
Accessibility None
Porch Deck(s)
Attached Garage 1
Total Parking Spaces 1
Garage Y
Building
Story 3
Sewer Public Sewer
Water Public
Architectural Style Federal
Level or Stories 3
Additional Building Above Grade, Below Grade
New Construction N
Schools
School District District Of Columbia Public Schools
Others
Senior Community No
Tax ID 1301//0850
Ownership Fee Simple
SqFt Source Assessor
Horse Property N
Special Listing Condition Standard
Read Less Info
Want to know what your home might be worth? Contact us for a FREE valuation!

Our team is ready to help you sell your home for the highest possible price ASAP

Bought with Christopher E Jones • Long & Foster Real Estate, Inc.
GET MORE INFORMATION
Agent | License ID: 0225193218 - VA, 5003479 - MD
+1(703) 298-7037 | jason@jasonandbonnie.com






