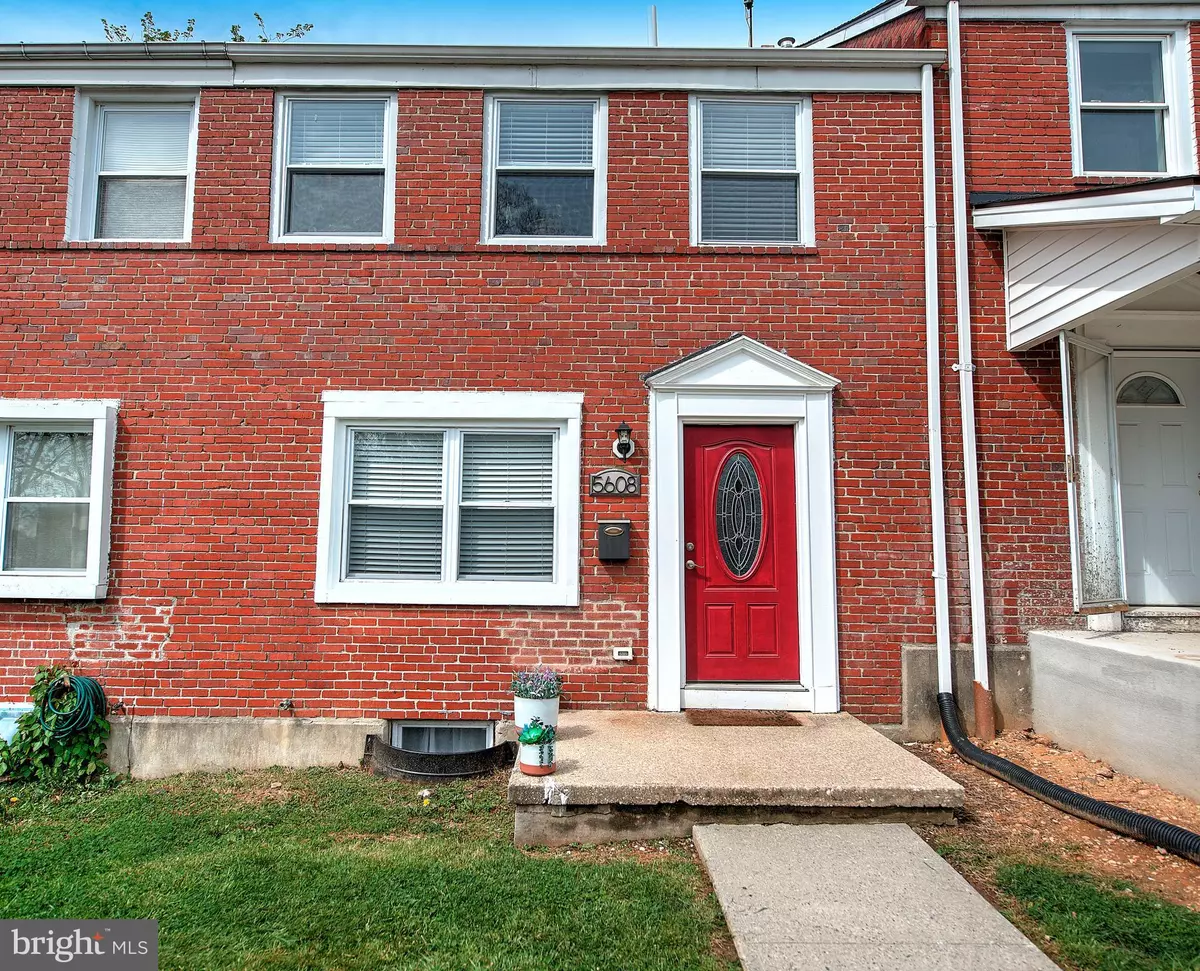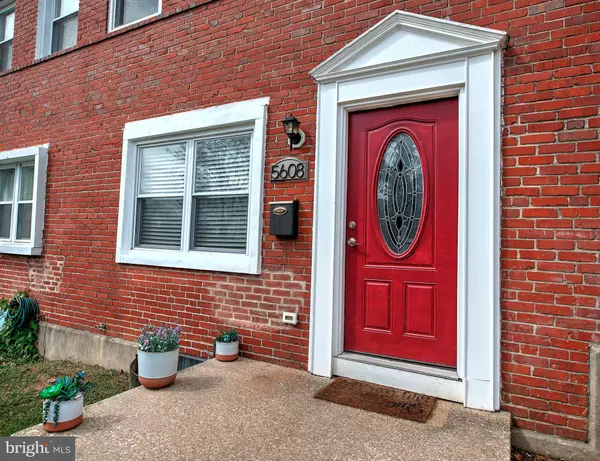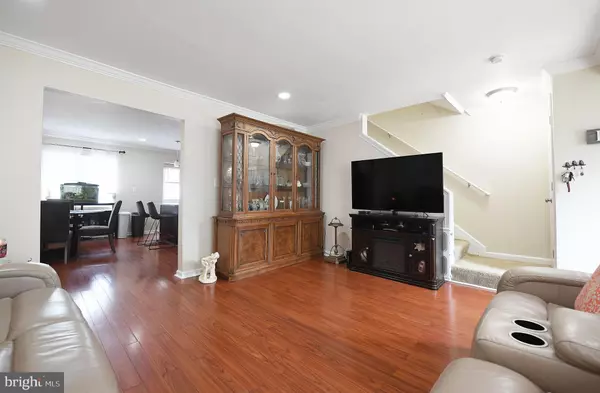$195,000
$185,000
5.4%For more information regarding the value of a property, please contact us for a free consultation.
4 Beds
2 Baths
1,724 SqFt
SOLD DATE : 06/11/2021
Key Details
Sold Price $195,000
Property Type Townhouse
Sub Type Interior Row/Townhouse
Listing Status Sold
Purchase Type For Sale
Square Footage 1,724 sqft
Price per Sqft $113
Subdivision Belvedere
MLS Listing ID MDBA548638
Sold Date 06/11/21
Style Traditional
Bedrooms 4
Full Baths 2
HOA Y/N N
Abv Grd Liv Area 1,254
Originating Board BRIGHT
Year Built 1947
Annual Tax Amount $3,188
Tax Year 2021
Lot Size 5,663 Sqft
Acres 0.13
Property Description
Bold and beautiful brick interior town with freshly painted interior and renovated granite kitchen in Belvedere! Enter into living room featuring gleaming hardwood floors that stretch through the main level, crown molding, fresh paint, and recessed lighting that instantly welcome you home. Dining area off of living is open to a beautiful eat in kitchen with breakfast bar at the granite topped island featuring pendant lighting over head, dark brown cabinets topped with granite, tile backsplash, and stainless steel appliances. Sink exists in island. So much natural light streams through the large windows in front and back of the home. Door in kitchen exits to rear patio and into large yard featuring white vinyl privacy fence. The upper level includes 3 generously sized bedrooms with the primary bedroom situated in the front of the home with ceiling fan, large closet, and 2 windows. 2nd and 3rd bedrooms are situated in the rear of the home with ceiling fans, spacious closets, and windows. Full hall bath has a tiled floor, dark wood vanity, and tub shower combo. Wood stairs descend to a fully finished basement with tiled floor providing flexible space for stretching out. 4th bedroom option with walk in closet, recessed lighting, and storage under the stairs. Full hall bath on this level includes a tiled shower. Laundry in this space as well. This home is spacious with over 1,200 square feet of living space and filled with natural light! Hurry up and schedule your private tour TODAY!
Location
State MD
County Baltimore City
Zoning R-6
Rooms
Basement Connecting Stairway, Full, Fully Finished, Outside Entrance, Rear Entrance
Interior
Interior Features Floor Plan - Traditional, Kitchen - Island, Wood Floors, Crown Moldings, Upgraded Countertops, Tub Shower, Walk-in Closet(s), Stall Shower, Recessed Lighting, Carpet, Ceiling Fan(s), Dining Area, Pantry, Window Treatments
Hot Water Natural Gas
Heating Forced Air
Cooling Central A/C, Ceiling Fan(s)
Equipment Built-In Microwave, Dryer, Washer, Dishwasher, Exhaust Fan, Disposal, Refrigerator, Icemaker, Stainless Steel Appliances, Stove
Window Features Screens
Appliance Built-In Microwave, Dryer, Washer, Dishwasher, Exhaust Fan, Disposal, Refrigerator, Icemaker, Stainless Steel Appliances, Stove
Heat Source Natural Gas
Exterior
Water Access N
Accessibility None
Garage N
Building
Story 3
Sewer Public Septic, Public Sewer
Water Public
Architectural Style Traditional
Level or Stories 3
Additional Building Above Grade, Below Grade
New Construction N
Schools
School District Baltimore City Public Schools
Others
Senior Community No
Tax ID 0327515140A065
Ownership Fee Simple
SqFt Source Estimated
Special Listing Condition Standard
Read Less Info
Want to know what your home might be worth? Contact us for a FREE valuation!

Our team is ready to help you sell your home for the highest possible price ASAP

Bought with Alexandra Brice • United Real Estate Executives
GET MORE INFORMATION
Agent | License ID: 0225193218 - VA, 5003479 - MD
+1(703) 298-7037 | jason@jasonandbonnie.com






