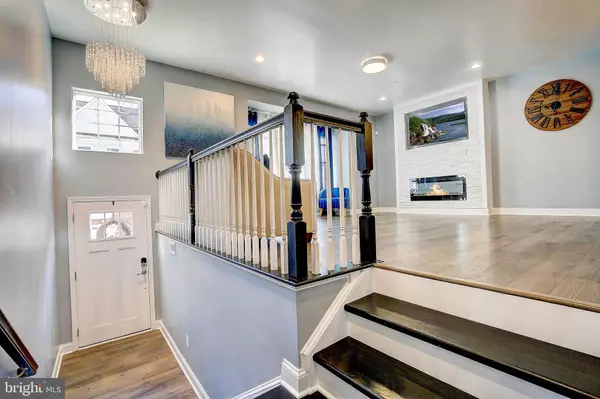$562,000
$545,000
3.1%For more information regarding the value of a property, please contact us for a free consultation.
3 Beds
5 Baths
2,036 SqFt
SOLD DATE : 06/09/2021
Key Details
Sold Price $562,000
Property Type Townhouse
Sub Type Interior Row/Townhouse
Listing Status Sold
Purchase Type For Sale
Square Footage 2,036 sqft
Price per Sqft $276
Subdivision Monarch At Waugh Chapel
MLS Listing ID MDAA463584
Sold Date 06/09/21
Style Colonial
Bedrooms 3
Full Baths 3
Half Baths 2
HOA Fees $130/mo
HOA Y/N Y
Abv Grd Liv Area 2,036
Originating Board BRIGHT
Year Built 2019
Annual Tax Amount $4,847
Tax Year 2021
Lot Size 2,040 Sqft
Acres 0.05
Property Description
Welcome to pure luxury in the highly sought after Monarch at Waugh Chapel! This lovely, 2019, Townhome boast four levels of living space. The main level of this home is completely open concept. The family room, which feature a beautiful floating fire place, opens up into a gorgeous kitchen. Kitchen upgrades include a 12 foot island, granite counter tops, 42” cabinets, recessed lighting, a butlers pantry, a separate dining area and a walk out to a beautiful deck! Upstairs you will find three bedrooms including a large owner's suite. The owner's suite features a custom walk in closet and a beautiful en suite bath complete with granite countertops, tile shower, and a water closet. The show stopper in this home is the 4th floor lounge. The 4th level is a large rec room with cathedral ceilings. This entertaining space walks out to a roof top deck with a perfect wooded view. The lower level is a fully finished family room with a full bath. From the lower level you can walk out to the fenced rear yard. This home is conveniently located near many shops, restaurants, and amenities. An easy commute to the District is an added bonus. Don't miss this one
Location
State MD
County Anne Arundel
Zoning MXDR
Rooms
Other Rooms Dining Room, Bedroom 2, Bedroom 3, Kitchen, Family Room, Bedroom 1, Laundry, Mud Room, Recreation Room, Utility Room, Bathroom 1, Bathroom 2
Basement Other
Interior
Interior Features Carpet, Wood Floors, Ceiling Fan(s), Crown Moldings, Floor Plan - Open, Recessed Lighting, Sprinkler System, Walk-in Closet(s)
Hot Water Electric
Heating Forced Air
Cooling Central A/C
Equipment Dryer - Front Loading, Built-In Microwave, Dishwasher, Disposal, Energy Efficient Appliances, Refrigerator
Appliance Dryer - Front Loading, Built-In Microwave, Dishwasher, Disposal, Energy Efficient Appliances, Refrigerator
Heat Source Electric
Exterior
Parking Features Basement Garage
Garage Spaces 2.0
Water Access N
Roof Type Shingle
Accessibility None
Attached Garage 2
Total Parking Spaces 2
Garage Y
Building
Story 4
Sewer Public Sewer
Water Public
Architectural Style Colonial
Level or Stories 4
Additional Building Above Grade, Below Grade
Structure Type Dry Wall
New Construction N
Schools
Elementary Schools Crofton
Middle Schools Crofton
High Schools Crofton
School District Anne Arundel County Public Schools
Others
Senior Community No
Tax ID 020488390248844
Ownership Fee Simple
SqFt Source Assessor
Acceptable Financing FHA, Conventional, VA, Cash, Other
Listing Terms FHA, Conventional, VA, Cash, Other
Financing FHA,Conventional,VA,Cash,Other
Special Listing Condition Standard
Read Less Info
Want to know what your home might be worth? Contact us for a FREE valuation!

Our team is ready to help you sell your home for the highest possible price ASAP

Bought with Kevin Lyons • Cummings & Co. Realtors
GET MORE INFORMATION
Agent | License ID: 0225193218 - VA, 5003479 - MD
+1(703) 298-7037 | jason@jasonandbonnie.com






