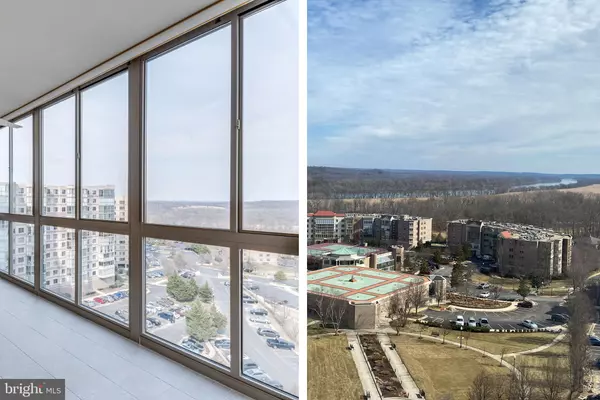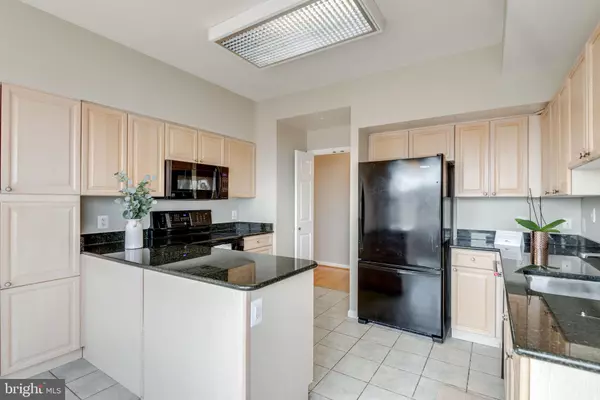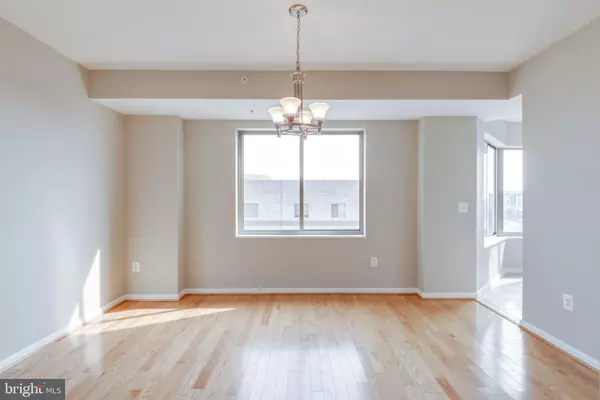$488,000
$495,000
1.4%For more information regarding the value of a property, please contact us for a free consultation.
3 Beds
3 Baths
1,720 SqFt
SOLD DATE : 06/09/2021
Key Details
Sold Price $488,000
Property Type Condo
Sub Type Condo/Co-op
Listing Status Sold
Purchase Type For Sale
Square Footage 1,720 sqft
Price per Sqft $283
Subdivision Lansdowne Woods
MLS Listing ID VALO432474
Sold Date 06/09/21
Style Traditional
Bedrooms 3
Full Baths 2
Half Baths 1
Condo Fees $545/mo
HOA Fees $184/mo
HOA Y/N Y
Abv Grd Liv Area 1,720
Originating Board BRIGHT
Year Built 2004
Annual Tax Amount $4,457
Tax Year 2021
Property Description
Isn't it time you deserve the resort active adult lifestyle of Lansdowne Woods ? Bathed in natural light with windows in every room, this end unit L Model condominium in the Potomac Ridge building offers 1,720 sq. ft. of living space PLUS a 178 sq ft glass enclosed balcony a secure garage parking. The spacious 3-bedroom, 2 and a half bath condo will make downsizing easy. Large rooms and space for everyone even those of you who need a den/library/work from home space. The views of the Potomac River go for days! And just wait till you experience the stunning sunrise from the 10th floor of the highest building on campus- awe inspiring! Enjoy prepping, cooking and eating in the centrally located kitchen with excellent storage, plenty of granite countertop space, ceramic tile floors. and the perfect ergonomic appliance triangle! You will find beautiful solid oak flooring throughout every room other than kitchen and baths. Conveniently located off the kitchen, the dining room has wall space for large furniture pieces and will sit 8-12 of your closest friends and acquaintances. The living room flows perfectly between the foyer, dining room, den and balcony for excellent entertainment options. Your friends and family will love coming over for visits where comfort and space will never be an issue. Beyond the sliding glass doors, new memories are ready to be made here at 1007 as you start and end your days on the glorious balcony gazing at the stunning vistas and Potomac River. Watching the trees change colors with the seasons is such a delight! With floor to ceiling windows, tile floors, vertical blinds, and a designer ceiling fan, this might become your new favorite room. Sleep sweetly in the primary bedroom suite with a dressing area and private bathroom boasting a walk-in shower as well as a tub/shower combination. Keep your clothes and any extras in the 3 closets including a dreamy walk-in with a custom closet system. Two additional bedrooms and a full bath are ready to host out of town guests, family and maybe even the grandkids. They will love coming for family swim time at the indoor pool. You may choose to use the extra space for that library/office/craft space you are craving. And who doesn't want to hide their dirty laundry? Keep it all hidden away behind the closed doors of the spacious laundry and household storage room located right next to the bedrooms. A climate controlled storage cage is located off the garage to give you even more space to put those extras like holiday decor and luggage. Ready for your own cruise ship on land? Spectacular amenities include indoor pool, exercise room with all the latest and greatest fitness equipment, a full service restaurant/bar, tennis and pickle ball courts, hair salon, library, ballrooms, chapel, business center and so much more! Socialize with great people at community dinners, clubs, concerts and trips to area attractions. Located 15 minutes to Dulles Airport, and close to retail, dining and golf for even more weekend fun.
Location
State VA
County Loudoun
Zoning 19
Rooms
Other Rooms Living Room, Dining Room, Primary Bedroom, Bedroom 2, Bedroom 3, Kitchen, Sun/Florida Room
Main Level Bedrooms 3
Interior
Interior Features Breakfast Area, Ceiling Fan(s), Dining Area, Elevator, Entry Level Bedroom, Floor Plan - Traditional, Formal/Separate Dining Room, Kitchen - Eat-In, Kitchen - Table Space, Tub Shower, Upgraded Countertops, Walk-in Closet(s), Wood Floors, Flat, Primary Bath(s), Sprinkler System
Hot Water Natural Gas
Heating Forced Air
Cooling Ceiling Fan(s), Central A/C
Flooring Hardwood, Ceramic Tile
Fireplaces Number 1
Fireplaces Type Electric, Mantel(s), Marble
Equipment Built-In Microwave, Dishwasher, Disposal, Dryer, Microwave, Oven/Range - Gas, Refrigerator, Washer, Water Heater
Furnishings No
Fireplace Y
Window Features Double Pane,Sliding,Energy Efficient,Low-E,Screens
Appliance Built-In Microwave, Dishwasher, Disposal, Dryer, Microwave, Oven/Range - Gas, Refrigerator, Washer, Water Heater
Heat Source Natural Gas
Laundry Has Laundry, Dryer In Unit, Washer In Unit
Exterior
Exterior Feature Balcony, Enclosed
Parking Features Garage Door Opener, Inside Access, Underground, Additional Storage Area, Garage - Side Entry, Oversized
Garage Spaces 2.0
Parking On Site 1
Utilities Available Cable TV Available, Electric Available, Natural Gas Available, Phone Available, Sewer Available, Water Available, Under Ground
Amenities Available Art Studio, Bar/Lounge, Beauty Salon, Club House, Common Grounds, Dining Rooms, Elevator, Exercise Room, Fitness Center, Game Room, Gated Community, Golf Course Membership Available, Hot tub, Jog/Walk Path, Library, Meeting Room, Party Room, Picnic Area, Pool - Indoor, Reserved/Assigned Parking, Retirement Community, Sauna, Security, Storage Bin, Swimming Pool, Tennis Courts, Transportation Service, Billiard Room, Community Center, Concierge, Fax/Copying, Recreational Center
Water Access N
View River, Scenic Vista, Trees/Woods, Golf Course, Mountain, Panoramic, Water
Accessibility >84\" Garage Door, 48\"+ Halls, Doors - Lever Handle(s), Doors - Swing In, Elevator, Level Entry - Main, No Stairs, Vehicle Transfer Area, Accessible Switches/Outlets, Doors - Recede, Entry Slope <1', Grab Bars Mod, Thresholds <5/8\"
Porch Balcony, Enclosed
Total Parking Spaces 2
Garage Y
Building
Story 1
Unit Features Hi-Rise 9+ Floors
Sewer Public Sewer
Water Public
Architectural Style Traditional
Level or Stories 1
Additional Building Above Grade, Below Grade
Structure Type Dry Wall,9'+ Ceilings
New Construction N
Schools
School District Loudoun County Public Schools
Others
Pets Allowed Y
HOA Fee Include Cable TV,Custodial Services Maintenance,Ext Bldg Maint,High Speed Internet,Management,Lawn Maintenance,Pool(s),Recreation Facility,Reserve Funds,Road Maintenance,Security Gate,Sewer,Snow Removal,Standard Phone Service,Trash,Water
Senior Community Yes
Age Restriction 45
Tax ID 082399777115
Ownership Condominium
Security Features 24 hour security,Intercom,Main Entrance Lock,Security Gate,Smoke Detector,Sprinkler System - Indoor,Carbon Monoxide Detector(s),Desk in Lobby,Exterior Cameras,Fire Detection System,Monitored
Acceptable Financing Cash, Conventional, FHA, VA
Horse Property N
Listing Terms Cash, Conventional, FHA, VA
Financing Cash,Conventional,FHA,VA
Special Listing Condition Standard
Pets Allowed Cats OK, Dogs OK, Number Limit
Read Less Info
Want to know what your home might be worth? Contact us for a FREE valuation!

Our team is ready to help you sell your home for the highest possible price ASAP

Bought with Karen A Miller • Compass
GET MORE INFORMATION
Agent | License ID: 0225193218 - VA, 5003479 - MD
+1(703) 298-7037 | jason@jasonandbonnie.com






