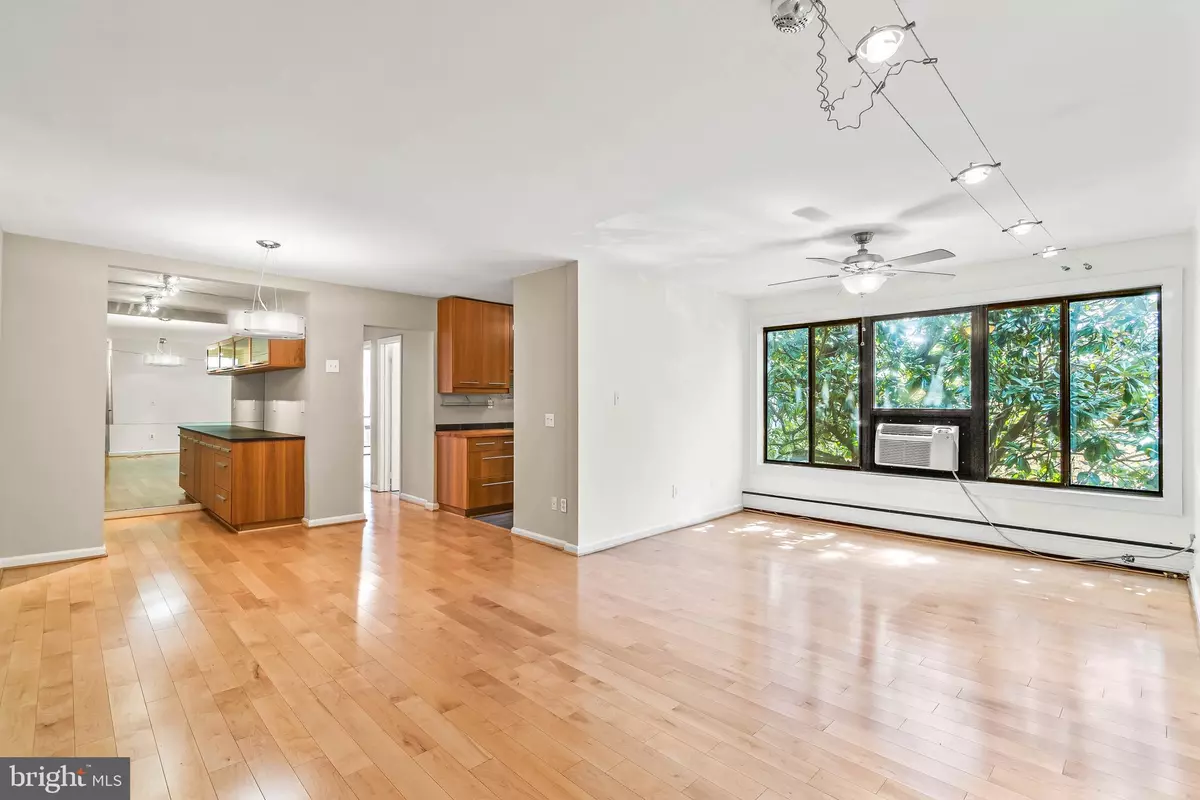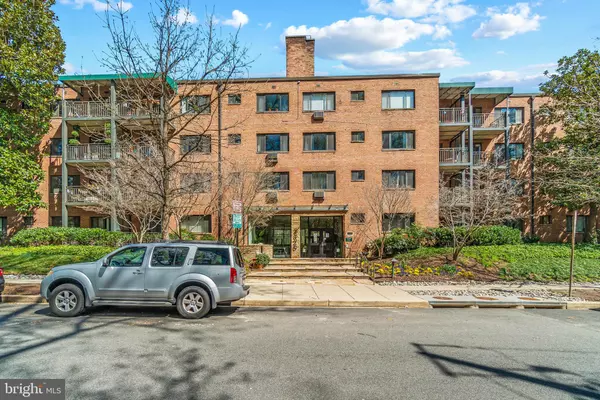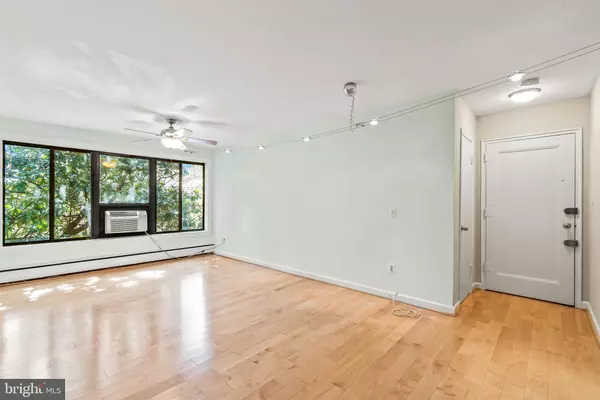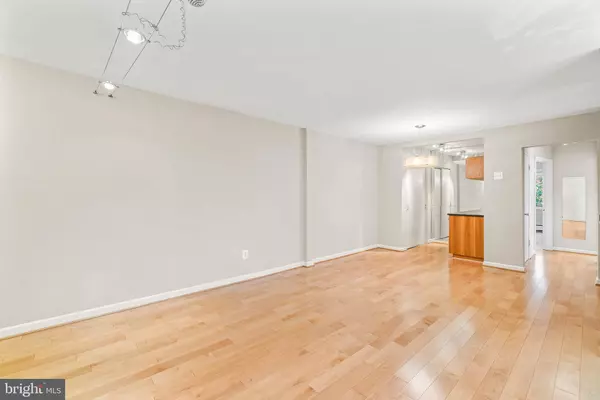$390,000
$395,000
1.3%For more information regarding the value of a property, please contact us for a free consultation.
2 Beds
1 Bath
971 SqFt
SOLD DATE : 06/07/2021
Key Details
Sold Price $390,000
Property Type Condo
Sub Type Condo/Co-op
Listing Status Sold
Purchase Type For Sale
Square Footage 971 sqft
Price per Sqft $401
Subdivision Glover Park
MLS Listing ID DCDC515126
Sold Date 06/07/21
Style Contemporary
Bedrooms 2
Full Baths 1
Condo Fees $551/mo
HOA Y/N N
Abv Grd Liv Area 971
Originating Board BRIGHT
Year Built 1956
Annual Tax Amount $2,490
Tax Year 2020
Property Description
Sun filled 2BR | 1 BA top corner unit in Glover Park is waiting for you to call home! This spacious south facing condo has an abundance of natural light and stunning views of Rock Creek Park right out your window. If you've been searching for a sanctuary to escape from the city grind, then you'll love what this home has to offer. You immediately feel relaxed upon entering the unit from the oversized windows, scenic views, open floor plan with large living area, engineered hardwood flooring throughout, updated kitchen and bathroom, additional storage space for kitchen appliances/hobbies/etc. and plenty of closet space. Have you been searching for a pet friendly building? Then look no further, this boutique building is very pet-friendly with ample outdoor space behind the building and wonderful hiking trails through Rock Creek Park. Neighborhood features include a community garden, bike storage in building available for rent, laundry on site, ample amount of street parking & parking is also available for an additional $60 a month. Within distance to restaurants/retail, the newly anticipated Whole Foods (currently being renovated), Trader Joes, American University, Georgetown and serveral bus lines.
Location
State DC
County Washington
Zoning R5A
Rooms
Other Rooms Living Room, Dining Room, Primary Bedroom, Bedroom 2, Kitchen, Other, Bathroom 1
Main Level Bedrooms 2
Interior
Interior Features Built-Ins, Carpet, Ceiling Fan(s), Dining Area, Floor Plan - Open, Kitchen - Galley, Pantry
Hot Water Natural Gas
Heating Summer/Winter Changeover
Cooling Window Unit(s)
Flooring Other, Carpet, Ceramic Tile
Equipment Dishwasher, Oven/Range - Gas, Range Hood, Refrigerator
Furnishings No
Fireplace N
Appliance Dishwasher, Oven/Range - Gas, Range Hood, Refrigerator
Heat Source Natural Gas
Laundry Common
Exterior
Garage Spaces 1.0
Amenities Available Security, Laundry Facilities, Elevator, Common Grounds
Water Access N
View Scenic Vista, Trees/Woods
Accessibility Elevator
Road Frontage City/County
Total Parking Spaces 1
Garage N
Building
Lot Description Backs - Parkland, Backs to Trees
Story 1
Unit Features Garden 1 - 4 Floors
Sewer Public Sewer
Water Public
Architectural Style Contemporary
Level or Stories 1
Additional Building Above Grade, Below Grade
New Construction N
Schools
School District District Of Columbia Public Schools
Others
Pets Allowed Y
HOA Fee Include Common Area Maintenance,Ext Bldg Maint,Gas,Laundry,Management,Reserve Funds,Snow Removal,Water,Trash,Insurance,Heat,Sewer
Senior Community No
Tax ID 1708//2134
Ownership Condominium
Security Features Carbon Monoxide Detector(s),Intercom,Main Entrance Lock,Smoke Detector
Acceptable Financing Cash, Conventional, VA, FHA
Horse Property N
Listing Terms Cash, Conventional, VA, FHA
Financing Cash,Conventional,VA,FHA
Special Listing Condition Standard
Pets Allowed Dogs OK, Cats OK
Read Less Info
Want to know what your home might be worth? Contact us for a FREE valuation!

Our team is ready to help you sell your home for the highest possible price ASAP

Bought with Natalie Vaughan • Compass
GET MORE INFORMATION
Agent | License ID: 0225193218 - VA, 5003479 - MD
+1(703) 298-7037 | jason@jasonandbonnie.com






