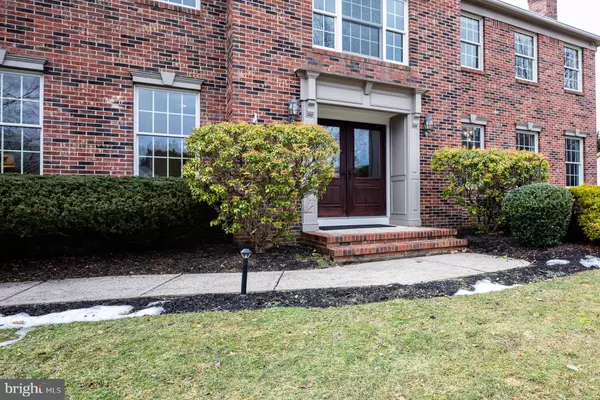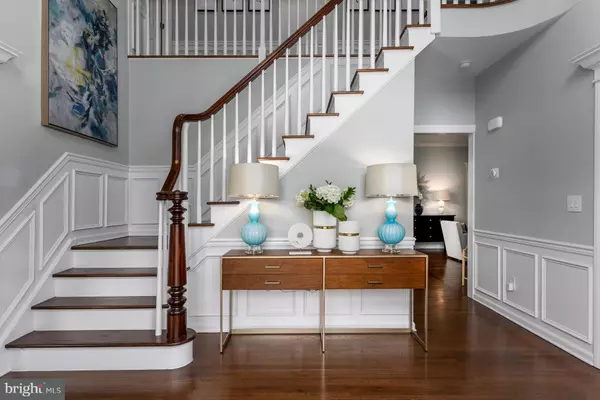$1,205,000
$1,100,000
9.5%For more information regarding the value of a property, please contact us for a free consultation.
5 Beds
4 Baths
0.77 Acres Lot
SOLD DATE : 05/28/2021
Key Details
Sold Price $1,205,000
Property Type Single Family Home
Sub Type Detached
Listing Status Sold
Purchase Type For Sale
Subdivision Princeton Oaks
MLS Listing ID NJME308680
Sold Date 05/28/21
Style Colonial
Bedrooms 5
Full Baths 3
Half Baths 1
HOA Fees $50/qua
HOA Y/N Y
Originating Board BRIGHT
Year Built 1995
Annual Tax Amount $22,920
Tax Year 2019
Lot Size 0.771 Acres
Acres 0.77
Lot Dimensions 0.00 x 0.00
Property Description
This magnificent North facing home exudes style and elegance. Stunningly renovated in 2018 with only the best appointments from across the country. In popular Princeton Oaks, this incredibly stunning home glows with a long list of recent updates beginning with a masterful kitchen and family room renovation that is sure to wow the crowd. Everything has been thought of from the gorgeous marble-topped cabinetry (with matching marble surround fireplace), professional-grade everything including a Wolf range and restaurant-grade custom hood, Sub-zero side-by-side, steam oven, beverage and wine refrigerators, and beautiful custom woodwork. All lighting fixtures were hand-selected from Restoration Hardware and a powder room was added adjacent, so the first-floor full bathroom could accommodate the fifth bedroom exclusively. Both the sunroom and the formal spaces are light, bright, and breezy. Upstairs, the main suite has a renovated bathroom thats sure to please homeowners along with a sitting room thats spacious enough to call a home office. The other bedrooms share the use of a big, two-room bathroom. This stroll-friendly neighborhood is lined with majestic trees and just minutes from errands and the Princeton Junction train station.
Location
State NJ
County Mercer
Area West Windsor Twp (21113)
Zoning R-2
Direction North
Rooms
Other Rooms Living Room, Dining Room, Bedroom 2, Bedroom 3, Bedroom 4, Bedroom 5, Kitchen, Family Room, Bedroom 1, Sun/Florida Room, Laundry, Recreation Room, Utility Room, Full Bath, Half Bath
Basement Full, Unfinished
Main Level Bedrooms 1
Interior
Interior Features Attic, Breakfast Area, Ceiling Fan(s), Entry Level Bedroom, Family Room Off Kitchen, Floor Plan - Open, Formal/Separate Dining Room, Kitchen - Eat-In, Kitchen - Gourmet, Kitchen - Island, Pantry, Stall Shower, Tub Shower, Upgraded Countertops, Walk-in Closet(s), Wood Floors, Skylight(s)
Hot Water Natural Gas
Heating Forced Air
Cooling Central A/C
Flooring Hardwood
Fireplaces Number 2
Fireplaces Type Gas/Propane, Wood, Mantel(s), Marble
Equipment Commercial Range, Dishwasher, Dryer, Microwave, Oven/Range - Gas, Range Hood, Refrigerator, Six Burner Stove, Stainless Steel Appliances, Washer, Water Heater
Fireplace Y
Appliance Commercial Range, Dishwasher, Dryer, Microwave, Oven/Range - Gas, Range Hood, Refrigerator, Six Burner Stove, Stainless Steel Appliances, Washer, Water Heater
Heat Source Natural Gas
Laundry Main Floor
Exterior
Exterior Feature Patio(s)
Parking Features Garage - Side Entry, Garage Door Opener, Inside Access
Garage Spaces 7.0
Water Access N
Accessibility None
Porch Patio(s)
Attached Garage 3
Total Parking Spaces 7
Garage Y
Building
Lot Description Front Yard, Interior, Landscaping, Level, Open, Premium, Rear Yard, SideYard(s)
Story 2
Sewer On Site Septic
Water Public
Architectural Style Colonial
Level or Stories 2
Additional Building Above Grade, Below Grade
New Construction N
Schools
Elementary Schools Dutch Neck
Middle Schools Community M.S.
High Schools High School North
School District West Windsor-Plainsboro Regional
Others
HOA Fee Include Common Area Maintenance
Senior Community No
Tax ID 13-00021 11-00016
Ownership Fee Simple
SqFt Source Assessor
Special Listing Condition Standard
Read Less Info
Want to know what your home might be worth? Contact us for a FREE valuation!

Our team is ready to help you sell your home for the highest possible price ASAP

Bought with Kathryn Baxter • Callaway Henderson Sotheby's Int'l-Princeton
GET MORE INFORMATION
Agent | License ID: 0225193218 - VA, 5003479 - MD
+1(703) 298-7037 | jason@jasonandbonnie.com






