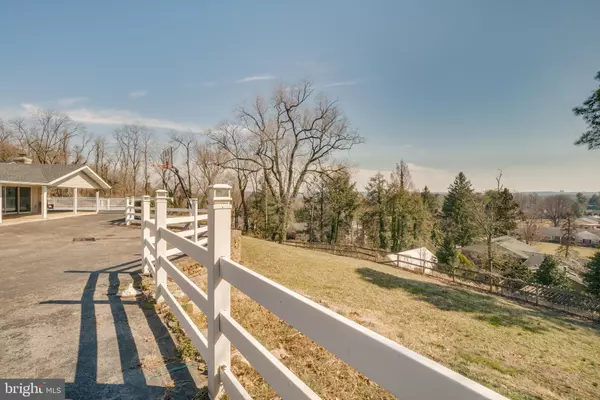$740,000
$749,999
1.3%For more information regarding the value of a property, please contact us for a free consultation.
5 Beds
4 Baths
3,498 SqFt
SOLD DATE : 05/21/2021
Key Details
Sold Price $740,000
Property Type Single Family Home
Sub Type Detached
Listing Status Sold
Purchase Type For Sale
Square Footage 3,498 sqft
Price per Sqft $211
Subdivision Pot Spring
MLS Listing ID MDBC521320
Sold Date 05/21/21
Style Ranch/Rambler
Bedrooms 5
Full Baths 3
Half Baths 1
HOA Fees $4/ann
HOA Y/N Y
Abv Grd Liv Area 1,998
Originating Board BRIGHT
Year Built 1966
Annual Tax Amount $6,681
Tax Year 2020
Lot Size 1.600 Acres
Acres 1.6
Property Description
STUNNING!!! Rarely Available 5 Bedroom (2 Master) 3.5 Bath Brick And Vinyl Private Rancher Retreat Sited On 1.6 Acres Including Restored Inground Pool, Massive 23x50 Rear Deck, Extensive Hardscaping, Professional Landscaping, Stream, 2 Car Detached Garage With Breezeway And Breathtaking Towson Skyline Views. Expansive Main Level Showcases Open Floorplan Including Foyer With Wood Floor, Living Room With Brick Wood Burning Fireplace, 9' Sliding Glass Door To Rear Deck, Wood Floor and Recessed Lights, Dining Room With Picture Window, Recessed Lights, & Wood Floor, Updated Gourmet Kitchen With Engineered Hardwood Floor, Recessed Lights, Island With Room For Stools, Granite Countertops, Stainless Steel Appliances, Tile Backsplash, Electric Cooktop, Built-In Microwave, Double Wall Oven With Convection, Disposal, Dish Washer, Updated Cabinets, Glass Accent Panels, Wine Refrigerator, Side By Side Refrigerator With Freezer Drawer & Ice And Water Dispenser, Crown Molding And French Doors Stepping Down To The Spacious Family Room With Engineered Hardwood Floor, Cathedral Ceiling, Stone Wood Burning Fireplace, Wet Bar, Recessed Lights, Adjacent Powder Room And 12' Triple Panel Sliding Glass Door With Access To The Covered Side Porch, Breezeway To Detached 2 Car Garage, And Massive Rear Deck And Patios. Completing The Main Level Is the Master Bedroom With Ceiling Fan, Wood Floor, Walk-In Closet, Master Bath With Granite Countertop, Ceramic Tile Floor, Ceramic Tile Surround And Linen Closet, Bedroom 2 With Wood Floor, Full Hall Bath With Granite Vanity, Ceramic Tile Floor And Ceramic Tile Surround, Linen Closet, Bedroom 3 With Wood Floor, And Bedroom 4 With Wood Floor. Fully Finished Lower Level Features Rec Room With Engineered Hardwood Floor, Recessed Lights, Windows, And Walk Out Access To The Rear Patio, Office With Carpet And Windows, Utility Room With Front Loading Washer And Dryer, Utility Sink, Storage, Dual Entry Updated Full Hall Bath With Engineered Hardwood Floor, Also Leading To The Lower Level Master Bedroom With Brick Wood Burning Fireplace, Engineered Hardwood Floor, Crown Molding, Walk-In Closet, And Glass Sliding Access To The Rear Patios, Yard And Pool Area. Pool Was Recently Restored With New Coping, Tile, Plaster & Cover. Welcome To Paradise With This Backyard Oasis Featuring 15x60 Stone Patio With Stone Stairs, Additional Stone Patio Area, Stone Retaining Walls, 100+/- SF Concrete Pool Decking, Pool Diving & Sliding Board, Water Feature, Stream, Hot Tub (As-Is), Fully Fenced Rear Yard, Invisible Fenced Front Yard, Outdoor Landscape Lighting, Built-In Brick BBQ And Walk Up To 23x50 Rear Deck With Storage Shed & Vinyl Railings And 14x22 Covered Side Porch Plus Breezeway All Perfect For Outdoor Entertaining. Updates Include Zoned HVAC, Pool Pump, Hot Tub, Fresh Neutral Paint Throughout, Floors, Updated Kitchen, Deck, Water Heater, Dryer, Cooktop, Dishwasher, Architectural Shingle Roof And Many More. THIS IS A MUST SEE!!! Click On 'Movie' Icon In The Online Listing For A Virtual Tour.
Location
State MD
County Baltimore
Zoning R
Rooms
Other Rooms Living Room, Dining Room, Primary Bedroom, Bedroom 2, Bedroom 3, Bedroom 4, Kitchen, Family Room, Foyer, Office, Recreation Room, Utility Room, Primary Bathroom, Full Bath, Half Bath
Basement Daylight, Partial, Full, Heated, Improved, Interior Access, Outside Entrance, Walkout Level, Windows, Workshop, Fully Finished, Rear Entrance, Shelving
Main Level Bedrooms 4
Interior
Interior Features Built-Ins, Carpet, Ceiling Fan(s), Crown Moldings, Dining Area, Entry Level Bedroom, Family Room Off Kitchen, Formal/Separate Dining Room, Kitchen - Eat-In, Kitchen - Gourmet, Kitchen - Island, Primary Bath(s), Recessed Lighting, Stall Shower, Tub Shower, Upgraded Countertops, Walk-in Closet(s), Wet/Dry Bar, Wood Floors, Wine Storage, Breakfast Area, Floor Plan - Open, Store/Office
Hot Water Oil
Heating Forced Air, Zoned
Cooling Central A/C, Ceiling Fan(s)
Flooring Carpet, Ceramic Tile, Hardwood, Laminated, Other
Fireplaces Number 3
Fireplaces Type Brick, Stone, Wood
Equipment Built-In Microwave, Cooktop, Dishwasher, Disposal, Dryer - Front Loading, Icemaker, Oven - Double, Oven - Wall, Oven/Range - Electric, Refrigerator, Stainless Steel Appliances, Washer - Front Loading, Water Dispenser, Water Heater
Fireplace Y
Window Features Bay/Bow,Casement,Double Pane
Appliance Built-In Microwave, Cooktop, Dishwasher, Disposal, Dryer - Front Loading, Icemaker, Oven - Double, Oven - Wall, Oven/Range - Electric, Refrigerator, Stainless Steel Appliances, Washer - Front Loading, Water Dispenser, Water Heater
Heat Source Electric, Oil, Wood
Laundry Dryer In Unit, Has Laundry, Lower Floor, Washer In Unit
Exterior
Exterior Feature Breezeway, Brick, Deck(s), Patio(s), Porch(es)
Parking Features Garage Door Opener, Garage - Side Entry, Additional Storage Area, Oversized
Garage Spaces 12.0
Fence Rear, Invisible
Pool Concrete, Domestic Water, Fenced, In Ground, Filtered
Water Access N
View Garden/Lawn, Trees/Woods, Scenic Vista
Roof Type Architectural Shingle
Accessibility None
Porch Breezeway, Brick, Deck(s), Patio(s), Porch(es)
Total Parking Spaces 12
Garage Y
Building
Lot Description Backs to Trees, Landscaping, Cul-de-sac, Front Yard, No Thru Street, Private, Rear Yard, Stream/Creek, Premium
Story 2
Sewer Public Sewer
Water Public
Architectural Style Ranch/Rambler
Level or Stories 2
Additional Building Above Grade, Below Grade
Structure Type Cathedral Ceilings
New Construction N
Schools
School District Baltimore County Public Schools
Others
Senior Community No
Tax ID 04080813043420
Ownership Fee Simple
SqFt Source Assessor
Special Listing Condition Standard
Read Less Info
Want to know what your home might be worth? Contact us for a FREE valuation!

Our team is ready to help you sell your home for the highest possible price ASAP

Bought with Sharon M Hermani • Long & Foster Real Estate, Inc.
GET MORE INFORMATION
Agent | License ID: 0225193218 - VA, 5003479 - MD
+1(703) 298-7037 | jason@jasonandbonnie.com






