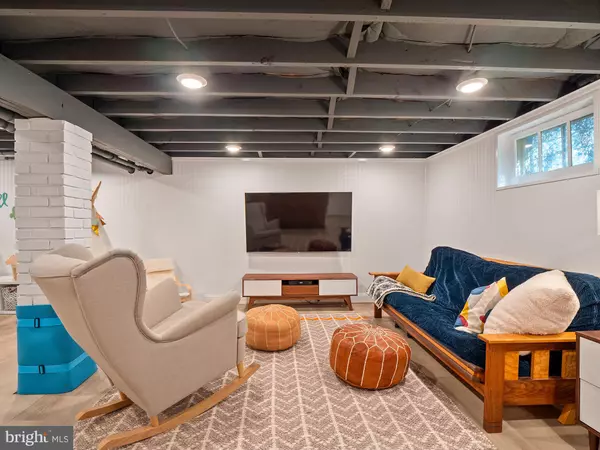$515,000
$515,000
For more information regarding the value of a property, please contact us for a free consultation.
4 Beds
3 Baths
2,298 SqFt
SOLD DATE : 05/14/2021
Key Details
Sold Price $515,000
Property Type Single Family Home
Sub Type Detached
Listing Status Sold
Purchase Type For Sale
Square Footage 2,298 sqft
Price per Sqft $224
Subdivision Wheaton Out Res. (1)
MLS Listing ID MDMC746820
Sold Date 05/14/21
Style Colonial
Bedrooms 4
Full Baths 3
HOA Y/N N
Abv Grd Liv Area 1,848
Originating Board BRIGHT
Year Built 1910
Annual Tax Amount $4,143
Tax Year 2020
Lot Size 6,969 Sqft
Acres 0.16
Property Description
"The Woodland, a stunning Sears home constructed in the early 1900s right here in Silver Spring, Maryland, has been lovingly maintained to feature the same vintage aesthetic while offering luxurious modern upgrades, making this gorgeous home a rare timepiece that is full of character and life. You will love that it is situated within minutes of Long Branch Community Pool, playgrounds, a library, the community center, grocery stores, and more, while still offering an escape to the peace and quiet. With impeccable curb appeal, this home stands proud with beautiful stone accents and a massive cherry tree in the front lawn that invites you in and exudes modern elegance. Inside, original woodworking details have been preserved throughout a spacious floor plan brimming with life and vitality. Gleaming hardwood floors guide you around the upper levels through a sunny living room, formal dining room, and a gourmet kitchen that has been fully equipped with new appliances and tons of cabinet space. Upstairs, unique bedrooms offer endless opportunities to personalize and maximize your space, and beautiful victorian details like the luxurious freestanding tub is the cherry on top! The lower level has been completely refinished to now include an amazing recreation room with beautiful exposed wood beams, new flooring, and a full bath with heated floors, making it the perfect playroom or place to entertain guests!
Location
State MD
County Montgomery
Zoning CRT1.
Rooms
Other Rooms Living Room, Dining Room, Primary Bedroom, Bedroom 2, Bedroom 3, Bedroom 4, Kitchen, Game Room, Study, Primary Bathroom, Full Bath
Basement Full, Fully Finished
Interior
Interior Features Ceiling Fan(s), Primary Bath(s), Built-Ins, Crown Moldings, Dining Area, Kitchen - Country, Kitchen - Table Space
Hot Water Natural Gas
Heating Forced Air
Cooling Central A/C, Ceiling Fan(s)
Equipment Stove, Microwave, Refrigerator, Icemaker, Dishwasher, Disposal, Washer, Dryer
Appliance Stove, Microwave, Refrigerator, Icemaker, Dishwasher, Disposal, Washer, Dryer
Heat Source Natural Gas
Exterior
Water Access N
Accessibility None
Garage N
Building
Story 3
Sewer Public Sewer
Water Public
Architectural Style Colonial
Level or Stories 3
Additional Building Above Grade, Below Grade
New Construction N
Schools
High Schools Montgomery Blair
School District Montgomery County Public Schools
Others
Senior Community No
Tax ID 161300970467
Ownership Fee Simple
SqFt Source Assessor
Special Listing Condition Standard
Read Less Info
Want to know what your home might be worth? Contact us for a FREE valuation!

Our team is ready to help you sell your home for the highest possible price ASAP

Bought with Marian Marsten Rosaaen • Compass
GET MORE INFORMATION
Agent | License ID: 0225193218 - VA, 5003479 - MD
+1(703) 298-7037 | jason@jasonandbonnie.com






