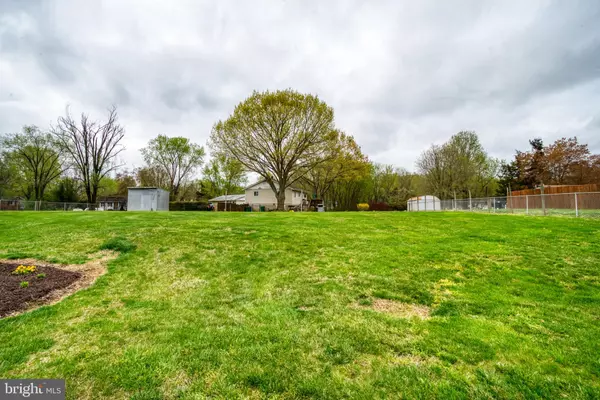$365,000
$357,000
2.2%For more information regarding the value of a property, please contact us for a free consultation.
4 Beds
2 Baths
2,016 SqFt
SOLD DATE : 05/13/2021
Key Details
Sold Price $365,000
Property Type Single Family Home
Sub Type Detached
Listing Status Sold
Purchase Type For Sale
Square Footage 2,016 sqft
Price per Sqft $181
Subdivision Capital Estates
MLS Listing ID MDCH223584
Sold Date 05/13/21
Style Raised Ranch/Rambler,Ranch/Rambler
Bedrooms 4
Full Baths 2
HOA Y/N N
Abv Grd Liv Area 1,344
Originating Board BRIGHT
Year Built 1967
Annual Tax Amount $3,267
Tax Year 2020
Lot Size 0.581 Acres
Acres 0.58
Property Description
READY FOR YOU and your belongings, this home was truly loved and cared for. Features 3 bedrooms with (potential 4th Bedroom downstairs), 2 full bath Brick Rambler w/basement situated on just a little over a half-acre lot, with newer gutters. Attached carport for those rainy or snow days for that extra shelter when needed. Newer side screen and side door. Kitchen/dining rooms are known to be the heart/center when many come together for food, fun, and conversation, and this home features just that. Spacious eat-in kitchen/dining combo with newer cabinets, w/additional cabinet space, newer appliances, newer flooring as well. Step into the living room, which features original hardwood flooring under the existing carpet, with sunlight that gazes through your front bay window. (Newer Thompson Windows w/ lifetime warranty) The Master bedroom has a master bath (recently updated) with a glazed tub. The full basement is partially finished with a family room and/or rec room that features a wood-burning fireplace for those chilly/cold days/nights, also potential 4th bedroom/office/workout room. The downstairs basement w/walkout stairs (freshly skimmed) also includes an unfinished area w/ plenty of room for storage and has built-in shelving and workbenches for the canning side and/or crafter and/or a handyman in you. Expand your storage of frozen goods in the large upright freezer that also conveys the sale of the property. The sump pump was replaced a few years back and the foundation drains were installed. The spacious backyard is completely fenced in, a level lot which makes for easier lawn care/maintenance, great for family get-togethers, entertaining, and already has a spot for the gardener in you. Great location and easy commute to MD, VA & DC.
Location
State MD
County Charles
Zoning RR
Rooms
Other Rooms Living Room, Dining Room, Bedroom 2, Bedroom 3, Kitchen, Family Room, Bedroom 1, Laundry, Other, Bathroom 2, Full Bath, Additional Bedroom
Basement Connecting Stairway, Drainage System, Full, Outside Entrance, Interior Access, Shelving, Sump Pump, Walkout Stairs, Workshop
Main Level Bedrooms 3
Interior
Interior Features Attic, Ceiling Fan(s), Combination Kitchen/Dining, Floor Plan - Traditional, Wood Floors
Hot Water Electric
Heating Heat Pump(s)
Cooling Ceiling Fan(s), Central A/C
Flooring Hardwood
Fireplaces Number 1
Window Features Energy Efficient
Heat Source Oil
Exterior
Garage Spaces 6.0
Fence Chain Link, Fully
Water Access N
View Street, Trees/Woods
Street Surface Black Top,Paved
Accessibility None
Total Parking Spaces 6
Garage N
Building
Story 2
Sewer Community Septic Tank, Private Septic Tank
Water Community
Architectural Style Raised Ranch/Rambler, Ranch/Rambler
Level or Stories 2
Additional Building Above Grade, Below Grade
New Construction N
Schools
School District Charles County Public Schools
Others
Senior Community No
Tax ID 0906060595
Ownership Fee Simple
SqFt Source Assessor
Security Features Security System,Smoke Detector
Acceptable Financing Cash, Conventional, FHA, VA
Listing Terms Cash, Conventional, FHA, VA
Financing Cash,Conventional,FHA,VA
Special Listing Condition Standard
Read Less Info
Want to know what your home might be worth? Contact us for a FREE valuation!

Our team is ready to help you sell your home for the highest possible price ASAP

Bought with Jaye L Ross • Redfin Corp
GET MORE INFORMATION
Agent | License ID: 0225193218 - VA, 5003479 - MD
+1(703) 298-7037 | jason@jasonandbonnie.com






