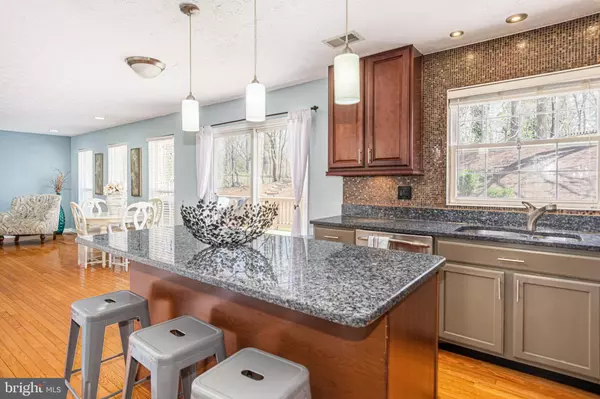$522,000
$522,000
For more information regarding the value of a property, please contact us for a free consultation.
4 Beds
3 Baths
1,992 SqFt
SOLD DATE : 05/10/2021
Key Details
Sold Price $522,000
Property Type Single Family Home
Sub Type Detached
Listing Status Sold
Purchase Type For Sale
Square Footage 1,992 sqft
Price per Sqft $262
Subdivision Bay Watch Estates
MLS Listing ID MDAA464326
Sold Date 05/10/21
Style Colonial
Bedrooms 4
Full Baths 2
Half Baths 1
HOA Fees $17/ann
HOA Y/N Y
Abv Grd Liv Area 1,992
Originating Board BRIGHT
Year Built 1999
Annual Tax Amount $4,703
Tax Year 2020
Lot Size 8,430 Sqft
Acres 0.19
Property Description
WELCOME TO 1433 BRETTON VIEW - METICULOUSLY MAINTAINED COLONIAL WITH UPDATES THROUGHOUT! Features include hardwood floors throughout the main level, spacious living room with tons of natural light, separate dining room, Chef's island kitchen with granite counters, ss appliances, and breakfast area, Primary bedroom suite with a walk-in closet and full bath with double sinks, large bedroom sizes, finished basement with new carpet and paint, and a rear deck overlooking the backyard which backs to woods. Updates include a new roof with warranty, dual zoned HVAC that was recently serviced, and a radon remediation system. Located on a quiet street - this house is truly move-in ready!
Location
State MD
County Anne Arundel
Zoning R5
Rooms
Other Rooms Living Room, Dining Room, Kitchen, Foyer, Storage Room
Basement Combination, Improved, Partially Finished, Sump Pump, Workshop
Interior
Interior Features Attic, Ceiling Fan(s), Dining Area, Floor Plan - Traditional, Formal/Separate Dining Room, Kitchen - Island, Pantry, Upgraded Countertops, Walk-in Closet(s), WhirlPool/HotTub, Wood Floors, Primary Bath(s), Window Treatments
Hot Water Natural Gas
Heating Forced Air
Cooling Central A/C
Flooring Hardwood, Carpet
Equipment Built-In Microwave, Dishwasher, Disposal, Dryer, Oven/Range - Gas, Refrigerator, Washer
Furnishings No
Fireplace N
Window Features Casement
Appliance Built-In Microwave, Dishwasher, Disposal, Dryer, Oven/Range - Gas, Refrigerator, Washer
Heat Source Natural Gas
Laundry Basement
Exterior
Exterior Feature Deck(s)
Water Access N
Accessibility None
Porch Deck(s)
Garage N
Building
Story 3
Sewer Public Sewer
Water Public
Architectural Style Colonial
Level or Stories 3
Additional Building Above Grade, Below Grade
New Construction N
Schools
Elementary Schools Windsor Farm
Middle Schools Severn River
High Schools Broadneck
School District Anne Arundel County Public Schools
Others
Pets Allowed Y
Senior Community No
Tax ID 020308190098981
Ownership Fee Simple
SqFt Source Assessor
Acceptable Financing Cash, FHA, Conventional
Horse Property N
Listing Terms Cash, FHA, Conventional
Financing Cash,FHA,Conventional
Special Listing Condition Standard
Pets Allowed No Pet Restrictions
Read Less Info
Want to know what your home might be worth? Contact us for a FREE valuation!

Our team is ready to help you sell your home for the highest possible price ASAP

Bought with Jeffrey D Maurer • Maurer Realty
GET MORE INFORMATION
Agent | License ID: 0225193218 - VA, 5003479 - MD
+1(703) 298-7037 | jason@jasonandbonnie.com






