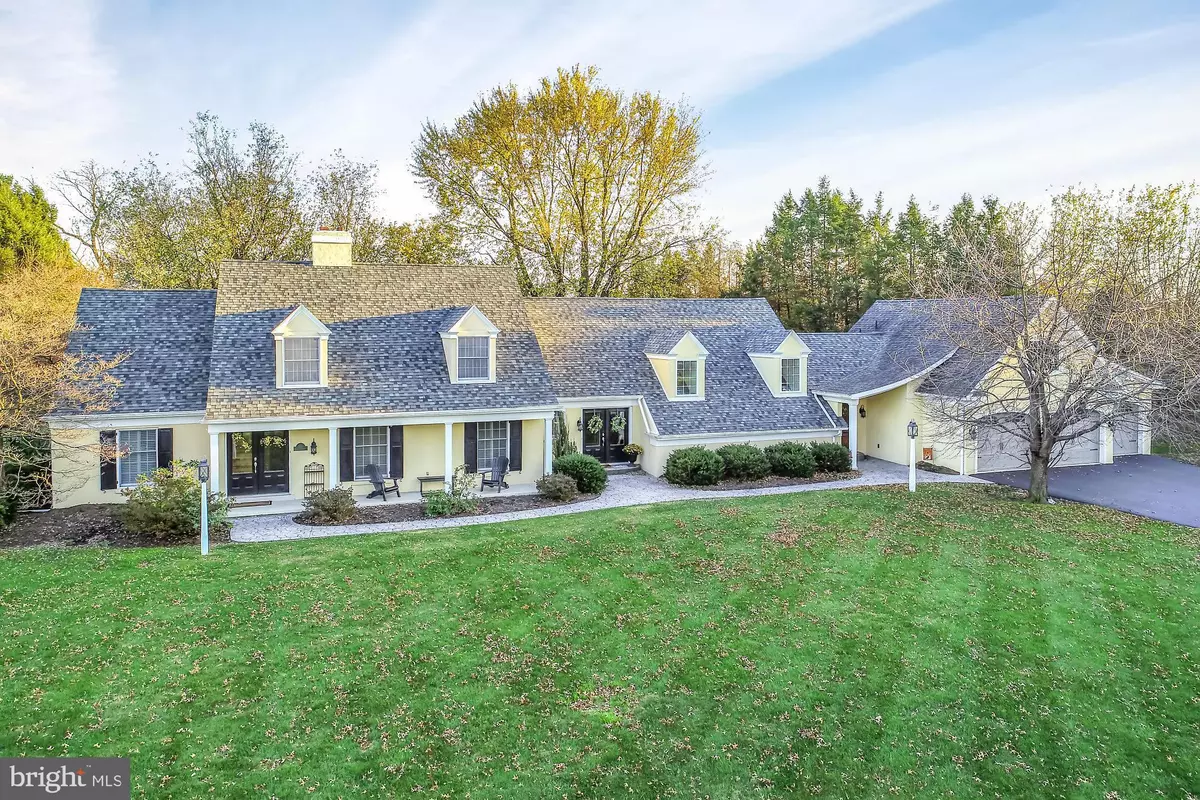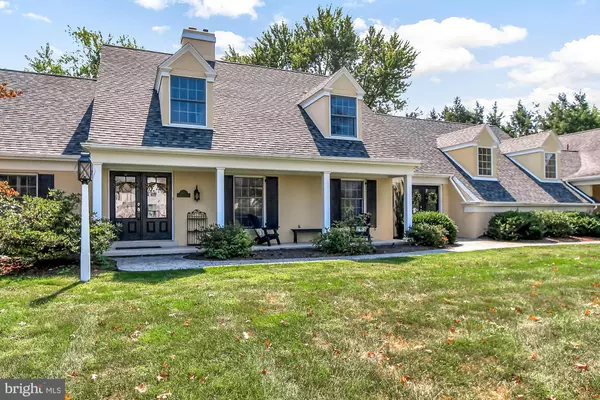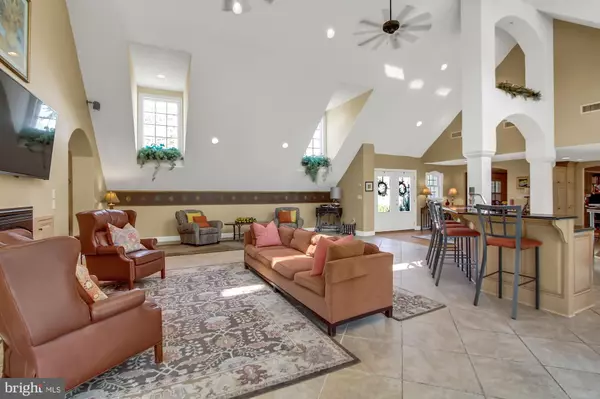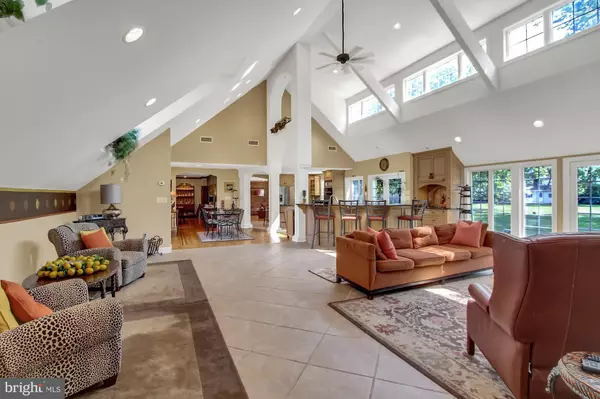$785,000
$780,000
0.6%For more information regarding the value of a property, please contact us for a free consultation.
5 Beds
5 Baths
5,342 SqFt
SOLD DATE : 05/10/2021
Key Details
Sold Price $785,000
Property Type Single Family Home
Sub Type Detached
Listing Status Sold
Purchase Type For Sale
Square Footage 5,342 sqft
Price per Sqft $146
Subdivision None Available
MLS Listing ID PALA176708
Sold Date 05/10/21
Style Cape Cod
Bedrooms 5
Full Baths 5
HOA Y/N N
Abv Grd Liv Area 4,182
Originating Board BRIGHT
Year Built 1972
Annual Tax Amount $7,440
Tax Year 2020
Lot Size 1.770 Acres
Acres 1.77
Property Description
Private Oasis! NOW is your chance to snatch up almost 2 acres of luxury in Lititz. Start envisioning your dream summer staycation at 1201 Fruitville Pike complete with a custom Integrity in-ground pool, outdoor cabana, and so much more! Inside and out, this home offers what many are lacking-- space to spread out! The almost 2 acres feels like you are perched in your own private park. The spacious, flat yard is fenced-- perfect for pets or children! The cabana with a granite bar & seating is the perfect spot to unwind after spending a day in the newly re-done (2020) saltwater pool with Italian Tiles & Pebbletech Floor. So many windows bring the outside indoors! Spacious gourmet kitchen with stainless steel appliances, farm sink, and 2 island areas/breakfast bar. Opens to the great room that showcases cathedral ceilings, archways, French doors, and a wall of windows with a window seat! The formal dining room which opens to the kitchen has a Celtic knot floor inlay and a custom Tuscany wall painting. Working from home? This house offers several spots for a home office. Up the back staircase, you will find a bonus room, perfect for an office, homework room, or an au pair suite. The first floor primary suite has a full luxury bath and walk-in closet. 4 additional bedrooms on the 2nd floor, one with a mini wet bar area and one with a sitting room. The finished lower level has a large entertainment room with a full kitchen/bar area and is prewired for a home theatre. Attention to detail with details like custom blinds, plantation shutters and window treatments, recessed lighting, locker in the foyer and so much more. Located in desirable Manheim Township School District, this opportunity will not last long! Make this centrally located premium property on a quiet cul-de-sac your next home. A joy to own!
Location
State PA
County Lancaster
Area Manheim Twp (10539)
Zoning RESIDENTIAL
Rooms
Other Rooms Living Room, Dining Room, Primary Bedroom, Bedroom 2, Bedroom 3, Bedroom 4, Bedroom 5, Kitchen, Family Room, Hobby Room, Primary Bathroom
Basement Fully Finished, Interior Access, Outside Entrance, Partial
Main Level Bedrooms 1
Interior
Interior Features 2nd Kitchen, Entry Level Bedroom, Cedar Closet(s), Laundry Chute
Hot Water Electric
Heating Baseboard - Hot Water, Hot Water, Radiant, Zoned, Heat Pump(s)
Cooling Central A/C
Fireplaces Number 2
Equipment Cooktop, Dishwasher, Microwave, Oven - Double
Fireplace Y
Appliance Cooktop, Dishwasher, Microwave, Oven - Double
Heat Source Oil
Laundry Basement
Exterior
Parking Features Garage - Front Entry
Garage Spaces 3.0
Fence Fully
Pool Saltwater
Water Access N
Accessibility None
Attached Garage 3
Total Parking Spaces 3
Garage Y
Building
Lot Description Backs to Trees, Cul-de-sac, No Thru Street
Story 1.5
Sewer On Site Septic
Water Well
Architectural Style Cape Cod
Level or Stories 1.5
Additional Building Above Grade, Below Grade
New Construction N
Schools
Middle Schools Manheim Township
High Schools Manheim Township
School District Manheim Township
Others
Senior Community No
Tax ID 390-12418-0-0000
Ownership Fee Simple
SqFt Source Assessor
Acceptable Financing Cash, Conventional, VA
Listing Terms Cash, Conventional, VA
Financing Cash,Conventional,VA
Special Listing Condition Standard
Read Less Info
Want to know what your home might be worth? Contact us for a FREE valuation!

Our team is ready to help you sell your home for the highest possible price ASAP

Bought with Kate Storm • RE/MAX Pinnacle
GET MORE INFORMATION
Agent | License ID: 0225193218 - VA, 5003479 - MD
+1(703) 298-7037 | jason@jasonandbonnie.com






