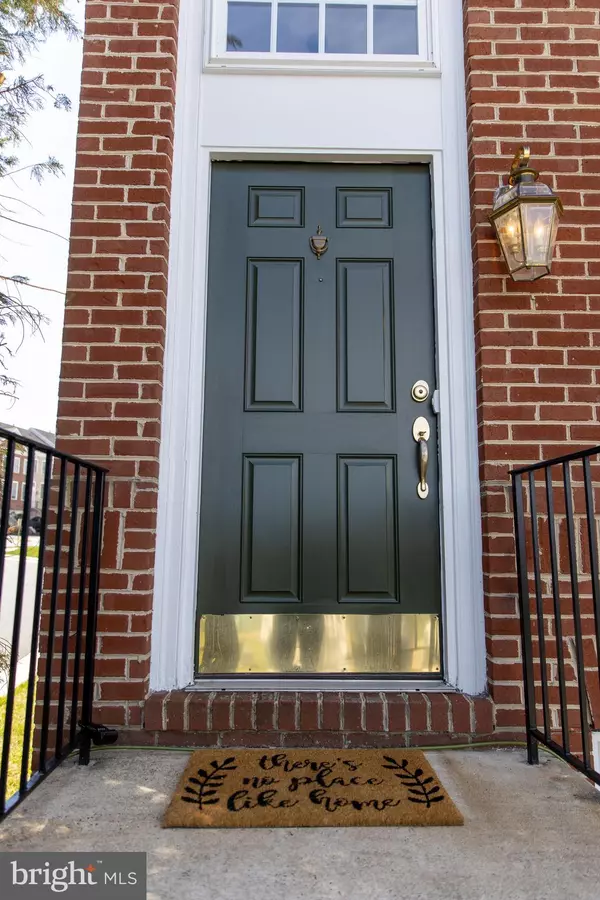$580,001
$519,000
11.8%For more information regarding the value of a property, please contact us for a free consultation.
3 Beds
4 Baths
2,721 SqFt
SOLD DATE : 05/07/2021
Key Details
Sold Price $580,001
Property Type Townhouse
Sub Type End of Row/Townhouse
Listing Status Sold
Purchase Type For Sale
Square Footage 2,721 sqft
Price per Sqft $213
Subdivision Spring Lakes
MLS Listing ID VALO434536
Sold Date 05/07/21
Style Traditional
Bedrooms 3
Full Baths 3
Half Baths 1
HOA Fees $106/mo
HOA Y/N Y
Abv Grd Liv Area 2,721
Originating Board BRIGHT
Year Built 2003
Annual Tax Amount $4,617
Tax Year 2021
Lot Size 3,049 Sqft
Acres 0.07
Property Description
LARGEST END-UNIT Townhome with 3 level EXTENDED bump out in Spring Lakes! OVER 2,700 finish square feet of living space * Very popular CHADWICKE open floor plan model, with windows galore & lots of natural light, vaulted ceilings in Primary En Suite Bedroom*Upper Level washer & dryer*The entire house was freshly painted from ceiling to baseboard & NEW Carpet (March 2021) in the upper & lower levels of the house*New Roof (April 2021 - that's right only a few days old)*Kitchen features a double oven and gas cook top, large breakfast area that leads into the extended bump-out sun room w/ gas fireplace and windows that leads to relaxing deck*Lower Level features new carpet and fully finished recreation area w/ a FULL bath and potential 4th bedroom*Lots of storage area in 2 car garage*Close to so many amenities: minutes to downtown Leesburg, restaurants, Ida Lee, Leesburg Premium Outlets, Wegmans, Lowes, restaurants, Home Depot, shopping centers, bus routes*Walk to the Spring Lakes community pool and tennis courts*. OFFER Deadline is Tuesday, April 6th @ 11pm.
Location
State VA
County Loudoun
Zoning 03
Rooms
Other Rooms Living Room, Dining Room, Primary Bedroom, Bedroom 2, Bedroom 3, Kitchen, Sun/Florida Room, Laundry, Recreation Room, Bathroom 2, Bathroom 3, Primary Bathroom
Basement Fully Finished, Garage Access, Heated, Outside Entrance, Walkout Level, Windows
Interior
Hot Water Natural Gas
Heating Central, Forced Air
Cooling Ceiling Fan(s), Central A/C
Flooring Carpet, Ceramic Tile, Hardwood
Fireplaces Number 1
Equipment Built-In Microwave, Central Vacuum, Dishwasher, Disposal, Dryer - Electric, Dryer - Front Loading, Oven - Double, Refrigerator, Washer, Water Heater, Cooktop - Down Draft, Cooktop
Furnishings No
Appliance Built-In Microwave, Central Vacuum, Dishwasher, Disposal, Dryer - Electric, Dryer - Front Loading, Oven - Double, Refrigerator, Washer, Water Heater, Cooktop - Down Draft, Cooktop
Heat Source Natural Gas
Laundry Upper Floor
Exterior
Exterior Feature Deck(s)
Parking Features Garage - Front Entry, Garage Door Opener
Garage Spaces 2.0
Utilities Available Under Ground
Water Access N
Roof Type Architectural Shingle
Accessibility None
Porch Deck(s)
Attached Garage 2
Total Parking Spaces 2
Garage Y
Building
Story 3
Sewer Public Sewer
Water Public
Architectural Style Traditional
Level or Stories 3
Additional Building Above Grade, Below Grade
Structure Type Dry Wall,Vaulted Ceilings
New Construction N
Schools
School District Loudoun County Public Schools
Others
Senior Community No
Tax ID 148487002000
Ownership Fee Simple
SqFt Source Assessor
Horse Property N
Special Listing Condition Standard
Read Less Info
Want to know what your home might be worth? Contact us for a FREE valuation!

Our team is ready to help you sell your home for the highest possible price ASAP

Bought with Kevin G Bednoski • RE/MAX Gateway, LLC

"My job is to find and attract mastery-based agents to the office, protect the culture, and make sure everyone is happy! "
GET MORE INFORMATION






