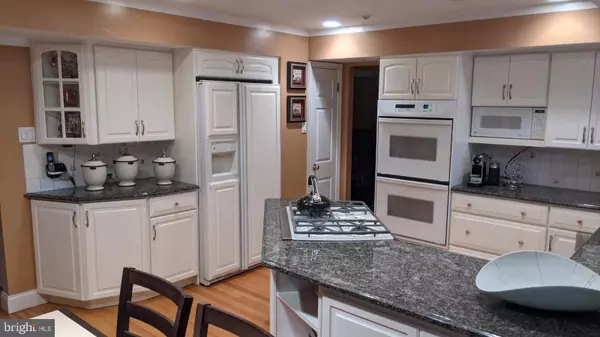$475,500
$449,900
5.7%For more information regarding the value of a property, please contact us for a free consultation.
4 Beds
3 Baths
2,537 SqFt
SOLD DATE : 04/30/2021
Key Details
Sold Price $475,500
Property Type Single Family Home
Sub Type Detached
Listing Status Sold
Purchase Type For Sale
Square Footage 2,537 sqft
Price per Sqft $187
Subdivision Stonehurst
MLS Listing ID PABU523236
Sold Date 04/30/21
Style Colonial
Bedrooms 4
Full Baths 2
Half Baths 1
HOA Y/N N
Abv Grd Liv Area 2,537
Originating Board BRIGHT
Year Built 1970
Annual Tax Amount $6,857
Tax Year 2020
Lot Size 0.459 Acres
Acres 0.46
Lot Dimensions 100.00 x 200.00
Property Description
Beautiful Through out!!!! Being located in a prime Southampton location , Stonehurst subdivision, this home is now being available for sale and in move-in conditions. Providing ample living areas and attractive lay-out spread over 2,500 sq ft above grade split between two levels and seating in a large leveled lot offering mature trees and vegetation in addition to a large seating area out and off street parking for 2 cars in the attached garage as well as a couple more at the wide and long asphalted driveway. The main level offers open areas as; Foyer , large living room , formal dining room , large kitchen modern white kitchen providing beautiful granite counter tops , stainless steel appliances and a dinette area / breakfast area. Being opened and one step down from this beautiful eat-in kitchen, a large family room providing a gas fire place and plenty of space . The family room provides exit to rear of the property , out-back seating area and to a powder room , laundry area and access to the garages. Up-stairs, a large master suite providing plenty of closet space and a modern master bathroom in addition to three other large bedroom all with great closet space and a Hallway modern bathroom. Beautiful Hardwood floors through out 1st and second floor in addition to neutral decor. The lower level offers a large builders unfinished basement with lots of potential to add living space to this already large home.
Location
State PA
County Bucks
Area Upper Southampton Twp (10148)
Zoning R2
Rooms
Other Rooms Living Room, Dining Room, Kitchen, Family Room, Basement, Breakfast Room
Basement Full
Interior
Hot Water Natural Gas
Heating Forced Air
Cooling Central A/C
Fireplaces Number 1
Fireplaces Type Gas/Propane
Furnishings No
Fireplace Y
Heat Source Natural Gas
Exterior
Parking Features Inside Access, Garage - Front Entry
Garage Spaces 2.0
Water Access N
Roof Type Shingle
Accessibility None
Attached Garage 2
Total Parking Spaces 2
Garage Y
Building
Story 2
Sewer Public Sewer
Water Public
Architectural Style Colonial
Level or Stories 2
Additional Building Above Grade, Below Grade
New Construction N
Schools
Middle Schools Eugene Klinger
High Schools William Tennent
School District Centennial
Others
Senior Community No
Tax ID 48-009-010
Ownership Fee Simple
SqFt Source Assessor
Acceptable Financing Conventional
Horse Property N
Listing Terms Conventional
Financing Conventional
Special Listing Condition Standard
Read Less Info
Want to know what your home might be worth? Contact us for a FREE valuation!

Our team is ready to help you sell your home for the highest possible price ASAP

Bought with Heather McCurdy • Coldwell Banker Hearthside Realtors
GET MORE INFORMATION
Agent | License ID: 0225193218 - VA, 5003479 - MD
+1(703) 298-7037 | jason@jasonandbonnie.com






