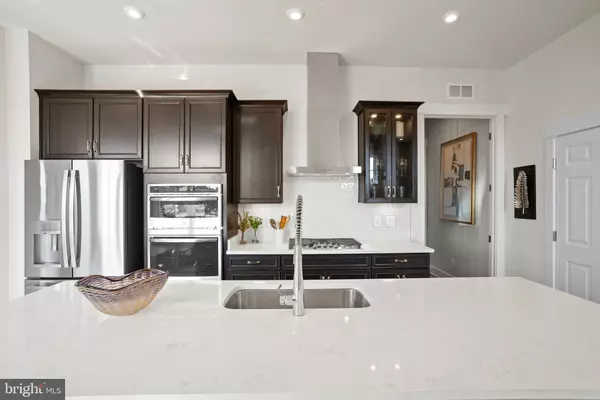$606,990
$607,990
0.2%For more information regarding the value of a property, please contact us for a free consultation.
3 Beds
3 Baths
2,221 SqFt
SOLD DATE : 05/03/2021
Key Details
Sold Price $606,990
Property Type Townhouse
Sub Type Interior Row/Townhouse
Listing Status Sold
Purchase Type For Sale
Square Footage 2,221 sqft
Price per Sqft $273
Subdivision The Retreat At Poland Hill
MLS Listing ID VALO431008
Sold Date 05/03/21
Style Traditional
Bedrooms 3
Full Baths 2
Half Baths 1
HOA Fees $251/mo
HOA Y/N Y
Abv Grd Liv Area 2,221
Originating Board BRIGHT
Year Built 2021
Tax Year 2021
Lot Size 3,150 Sqft
Acres 0.07
Property Description
Brand new Stanley Martin Homes! The Retreat at Poland Hill offers active adult (55+) living at its finest in the heart of Chantilly, VA (Loudoun County.) Villa and single family homes featuring main floor owner's suites, gas/electric fireplaces, and the ability to extend your living space by adding a covered porch, screened porch or fantastic rooftop terrace! The perfect outdoor retreat to enjoy coffee in the morning, an al fresco lunch or entertaining friends and loved ones for an intimate dinner party! Enjoy the local conveniences of Harris Teeter, Starbucks, Social House, Ciro's, Fair Oaks Mall to name just a few. Conveniently located minutes from Route 66, the Dulles Toll Road, and Dulles International Airport! Winter hours end on February 28th. Effective March 1st we will be open 11 AM - 6 PM Tuesday through Friday, and 1 PM - 6 PM on Sunday and Monday. Please note that we have the following protocols in place at our sales office: No more than 2 parties (not to exceed 10 people) in a model home/sales center at one time. Masks are required, visitors should maintain a 6 ft distance, and all visitors will be asked to sanitize their hands before entering.
Location
State VA
County Loudoun
Rooms
Main Level Bedrooms 1
Interior
Interior Features Attic, Combination Dining/Living, Floor Plan - Open, Kitchen - Gourmet, Kitchen - Island, Recessed Lighting, Upgraded Countertops, Walk-in Closet(s)
Hot Water 60+ Gallon Tank
Heating Energy Star Heating System
Cooling Central A/C, Energy Star Cooling System, Programmable Thermostat
Fireplaces Number 1
Equipment Cooktop, Dishwasher, Oven - Double, Refrigerator
Fireplace Y
Appliance Cooktop, Dishwasher, Oven - Double, Refrigerator
Heat Source Electric
Exterior
Parking Features Garage - Front Entry
Garage Spaces 2.0
Amenities Available Club House, Common Grounds, Exercise Room, Jog/Walk Path, Pool - Outdoor
Water Access N
Accessibility Level Entry - Main
Attached Garage 2
Total Parking Spaces 2
Garage Y
Building
Story 2
Sewer Public Sewer
Water Public
Architectural Style Traditional
Level or Stories 2
Additional Building Above Grade
Structure Type 9'+ Ceilings
New Construction Y
Schools
School District Loudoun County Public Schools
Others
HOA Fee Include Lawn Maintenance,Pool(s),Recreation Facility,Road Maintenance,Snow Removal
Senior Community Yes
Age Restriction 55
Tax ID NO TAX RECORD
Ownership Fee Simple
SqFt Source Estimated
Special Listing Condition Standard
Read Less Info
Want to know what your home might be worth? Contact us for a FREE valuation!

Our team is ready to help you sell your home for the highest possible price ASAP

Bought with Martin K Alloy • SM Brokerage, LLC
GET MORE INFORMATION
Agent | License ID: 0225193218 - VA, 5003479 - MD
+1(703) 298-7037 | jason@jasonandbonnie.com






