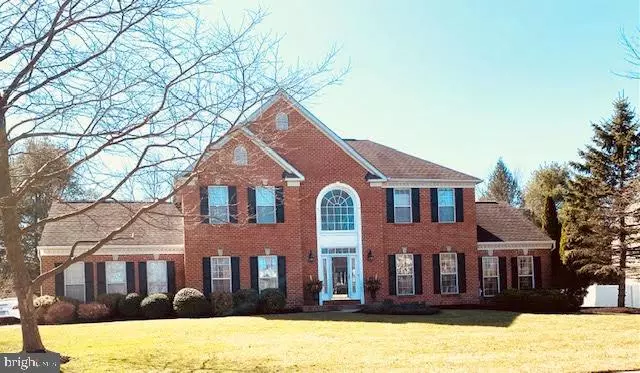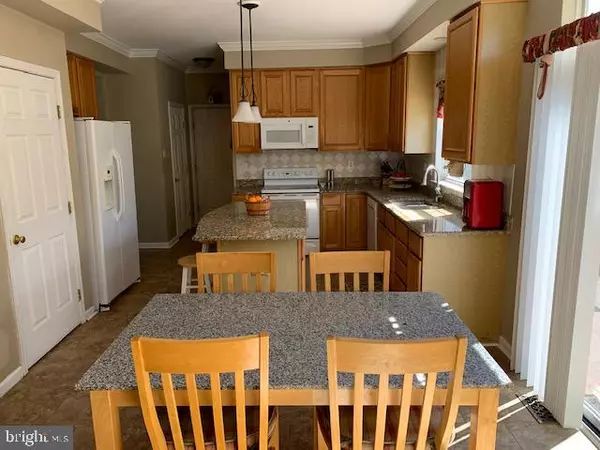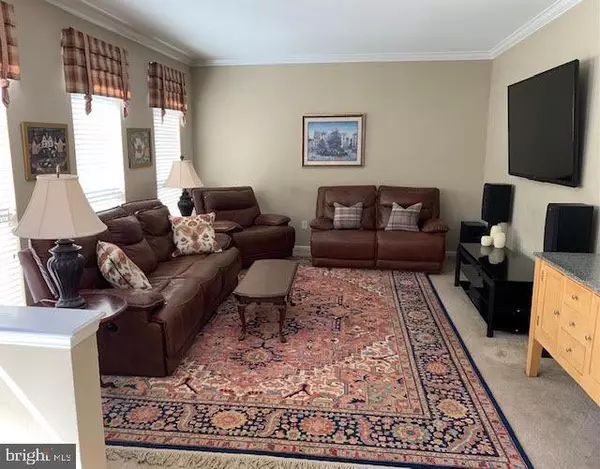$630,000
$599,000
5.2%For more information regarding the value of a property, please contact us for a free consultation.
4 Beds
4 Baths
3,158 SqFt
SOLD DATE : 05/03/2021
Key Details
Sold Price $630,000
Property Type Single Family Home
Sub Type Detached
Listing Status Sold
Purchase Type For Sale
Square Footage 3,158 sqft
Price per Sqft $199
Subdivision Dalton Glen
MLS Listing ID PABU523056
Sold Date 05/03/21
Style Colonial
Bedrooms 4
Full Baths 2
Half Baths 2
HOA Y/N N
Abv Grd Liv Area 3,158
Originating Board BRIGHT
Year Built 1998
Annual Tax Amount $7,806
Tax Year 2020
Lot Size 0.428 Acres
Acres 0.43
Lot Dimensions 113.00 x 165.00
Property Description
WOW! Can you say CURB APPEAL? Beautiful 4 bedroom brick front colonial in sought after Dalton Glen subdivision is now available. Welcoming two-story foyer has gleaming hardwood floors and a palladium window as you enter the home. Main level features open floor plan with plenty of natural light. Gorgeous E/I kitchen showcases granite countertops, large island with pendant lighting, ceramic tile floors and backsplash. The kitchen, foyer, living room, dining room and family room all boast many crown, chair rail and shadow box moldings. HUGE bonus room could be used as a library, home office or game room. Your friends and family will love coming over to enjoy the weekend game of pool. Upstairs you will find the master bedroom suite with tray ceiling, W/I closet, ceiling fan and large master bathroom. Three additional large bedrooms and updated hall bathroom complete the level. Stay in & watch your favorite movie in surround sound in lower level home theater room. Partially finished basement adds extra living space and has chair rail molding, crown molding and recessed lighting. There is also an additional half bathroom on the lower level. Other amenities include: two-zone gas heat and A/C (Upstairs heat and A/C were installed in 2020), oversized two car side entry garage, NEW hot water heater in 2017 and convenient main floor laundry. Award winning CENTRAL BUCKS SCHOOL DISTRICT! Only minutes to the many shops and restaurants in downtown Doylestown. This home is ready to go. Call today for your private tour. PROFESSIONAL PHOTOS COMING SOON.
Location
State PA
County Bucks
Area Buckingham Twp (10106)
Zoning R5
Rooms
Other Rooms Living Room, Dining Room, Bedroom 2, Bedroom 3, Bedroom 4, Kitchen, Family Room, Bedroom 1, Bonus Room
Basement Full, Partially Finished
Interior
Interior Features Breakfast Area, Ceiling Fan(s), Chair Railings, Crown Moldings, Kitchen - Eat-In, Kitchen - Island, Wood Floors
Hot Water Natural Gas
Heating Forced Air
Cooling Central A/C
Flooring Carpet, Hardwood, Tile/Brick
Fireplace N
Heat Source Natural Gas
Laundry Main Floor
Exterior
Parking Features Garage - Side Entry, Garage Door Opener, Oversized
Garage Spaces 2.0
Water Access N
Accessibility None
Attached Garage 2
Total Parking Spaces 2
Garage Y
Building
Lot Description Front Yard, Landscaping, Level, Rear Yard
Story 2
Sewer Public Sewer
Water Public
Architectural Style Colonial
Level or Stories 2
Additional Building Above Grade, Below Grade
Structure Type 9'+ Ceilings,2 Story Ceilings
New Construction N
Schools
School District Central Bucks
Others
Senior Community No
Tax ID 06-061-270
Ownership Fee Simple
SqFt Source Assessor
Special Listing Condition Standard
Read Less Info
Want to know what your home might be worth? Contact us for a FREE valuation!

Our team is ready to help you sell your home for the highest possible price ASAP

Bought with Sherry W Jones • Coldwell Banker Hearthside-Doylestown
GET MORE INFORMATION
Agent | License ID: 0225193218 - VA, 5003479 - MD
+1(703) 298-7037 | jason@jasonandbonnie.com






