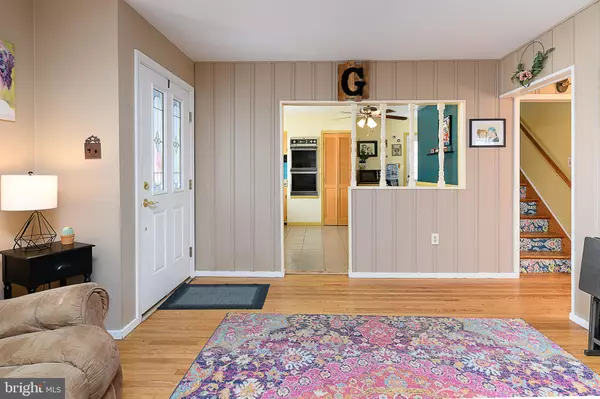$212,000
$209,900
1.0%For more information regarding the value of a property, please contact us for a free consultation.
4 Beds
2 Baths
1,388 SqFt
SOLD DATE : 04/30/2021
Key Details
Sold Price $212,000
Property Type Single Family Home
Sub Type Detached
Listing Status Sold
Purchase Type For Sale
Square Footage 1,388 sqft
Price per Sqft $152
Subdivision Glendora
MLS Listing ID NJCD412464
Sold Date 04/30/21
Style Cape Cod
Bedrooms 4
Full Baths 2
HOA Y/N N
Abv Grd Liv Area 1,388
Originating Board BRIGHT
Year Built 1967
Annual Tax Amount $6,943
Tax Year 2020
Lot Size 0.459 Acres
Acres 0.46
Lot Dimensions 100.00 x 200.00
Property Description
Check out our adorable Cape Cod style home with an extra lot to the right. Enter into the roomy Living room with hardwood flooring to the left you will find your eat in Kitchen with gas stove, pantry closet, tile floors, ceiling fan and a new door to the side yard. On the main floor you will also find a bedroom, full bathroom with linen closet and an office which could be a 4th bedroom if needed. Upstairs there are 2 more additional bedrooms and a jack and jill bathroom. The master bedroom has a large closet and there is also 2 additional closets in the hallway and plenty of attic storage space, Additional features are a full basement with a walkout door to get to the backyard. In the yard you will find a brand new deck to enjoy and the yard is fenced in. The back yard does back up to water where you can kayak or canoe right from your backyard. This home does require flood insurance which the sellers are willing to credit you for your first year.
Location
State NJ
County Camden
Area Gloucester Twp (20415)
Zoning RESIDENTIAL
Rooms
Basement Full, Walkout Level
Main Level Bedrooms 2
Interior
Interior Features Ceiling Fan(s), Kitchen - Eat-In
Hot Water Natural Gas
Heating Forced Air
Cooling Ceiling Fan(s), Central A/C
Flooring Hardwood
Fireplace N
Heat Source Natural Gas
Laundry Basement
Exterior
Exterior Feature Deck(s)
Garage Spaces 2.0
Fence Vinyl
Utilities Available Cable TV Available, Electric Available, Natural Gas Available, Phone Available, Sewer Available, Water Available
Water Access N
View Water
Roof Type Pitched,Shingle
Accessibility None
Porch Deck(s)
Total Parking Spaces 2
Garage N
Building
Story 1.5
Foundation Block
Sewer Public Sewer
Water Public
Architectural Style Cape Cod
Level or Stories 1.5
Additional Building Above Grade, Below Grade
New Construction N
Schools
Elementary Schools Glendora E.S.
Middle Schools Glen Landing M.S.
High Schools Triton
School District Black Horse Pike Regional Schools
Others
Senior Community No
Tax ID 15-00301-00015
Ownership Fee Simple
SqFt Source Assessor
Acceptable Financing Cash, Conventional, FHA 203(b), VA
Listing Terms Cash, Conventional, FHA 203(b), VA
Financing Cash,Conventional,FHA 203(b),VA
Special Listing Condition Standard
Read Less Info
Want to know what your home might be worth? Contact us for a FREE valuation!

Our team is ready to help you sell your home for the highest possible price ASAP

Bought with Gregory Girone • Exit Realty Washington Township
GET MORE INFORMATION
Agent | License ID: 0225193218 - VA, 5003479 - MD
+1(703) 298-7037 | jason@jasonandbonnie.com






