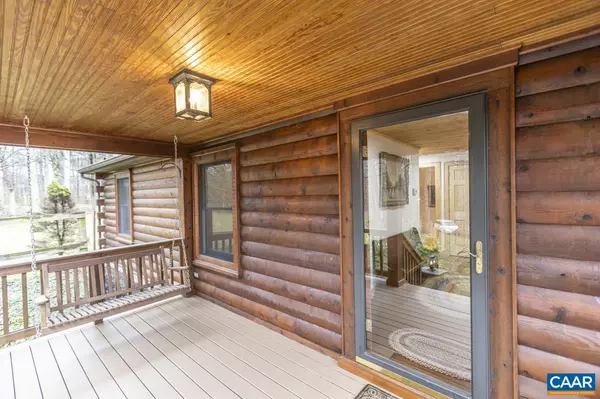$375,000
$359,000
4.5%For more information regarding the value of a property, please contact us for a free consultation.
3 Beds
3 Baths
2,696 SqFt
SOLD DATE : 04/29/2021
Key Details
Sold Price $375,000
Property Type Single Family Home
Sub Type Detached
Listing Status Sold
Purchase Type For Sale
Square Footage 2,696 sqft
Price per Sqft $139
Subdivision None Available
MLS Listing ID 615313
Sold Date 04/29/21
Style Log Home
Bedrooms 3
Full Baths 3
HOA Y/N N
Abv Grd Liv Area 1,232
Originating Board CAAR
Year Built 1989
Annual Tax Amount $1,906
Tax Year 2020
Lot Size 2.690 Acres
Acres 2.69
Property Description
The Cabin at Ridgeview. So much to love!! You feel the custom touches throughout the moment you walk through the front door. Home boasts new flooring, tongue and grove ceilings, black walnut stairs, cabinetry with slide-outs in updated bathrooms, recessed lighting, kitchen with stainless appliances. Extend your living spaces in the Honduran mahogany screened porch and open deck. Lower level features expansive family room with gleaming Australian cypress wood floors and hand crafted stone fireplace with wood stove, bar, office, mud room with slate floors, laundry with built in shelves and full bath. Two car attached garage filled with cabinets. Private bonus room on top of garage would make a great studio. Pole barn with storage shed. Minutes from Rt 29 at Brightwood.,Formica Counter,Wood Cabinets,Fireplace in Family Room
Location
State VA
County Madison
Zoning R
Rooms
Other Rooms Dining Room, Primary Bedroom, Kitchen, Family Room, Den, Laundry, Mud Room, Office, Utility Room, Primary Bathroom, Full Bath, Additional Bedroom
Basement Fully Finished, Full, Heated, Interior Access, Outside Entrance, Sump Pump, Walkout Level, Windows
Main Level Bedrooms 3
Interior
Interior Features Wood Stove, Pantry, Recessed Lighting, Entry Level Bedroom
Heating Central, Heat Pump(s), Humidifier
Cooling Central A/C, Heat Pump(s)
Flooring Laminated, Wood, Tile/Brick
Fireplaces Type Wood
Equipment Dryer, Washer, Dishwasher, Oven/Range - Gas, Refrigerator
Fireplace N
Appliance Dryer, Washer, Dishwasher, Oven/Range - Gas, Refrigerator
Heat Source Propane - Owned, Wood
Exterior
Exterior Feature Deck(s), Porch(es), Screened
Parking Features Other, Garage - Front Entry
Fence Partially
Roof Type Composite
Accessibility None
Porch Deck(s), Porch(es), Screened
Road Frontage Private, Road Maintenance Agreement
Attached Garage 2
Garage Y
Building
Lot Description Sloping, Landscaping
Story 1
Foundation Block
Sewer Septic Exists
Water Well
Architectural Style Log Home
Level or Stories 1
Additional Building Above Grade, Below Grade
New Construction N
Schools
Elementary Schools Madison Primary
Middle Schools Wetsel
High Schools Madison (Madison)
School District Madison County Public Schools
Others
Ownership Other
Special Listing Condition Standard
Read Less Info
Want to know what your home might be worth? Contact us for a FREE valuation!

Our team is ready to help you sell your home for the highest possible price ASAP

Bought with Default Agent • Default Office
GET MORE INFORMATION
Agent | License ID: 0225193218 - VA, 5003479 - MD
+1(703) 298-7037 | jason@jasonandbonnie.com






