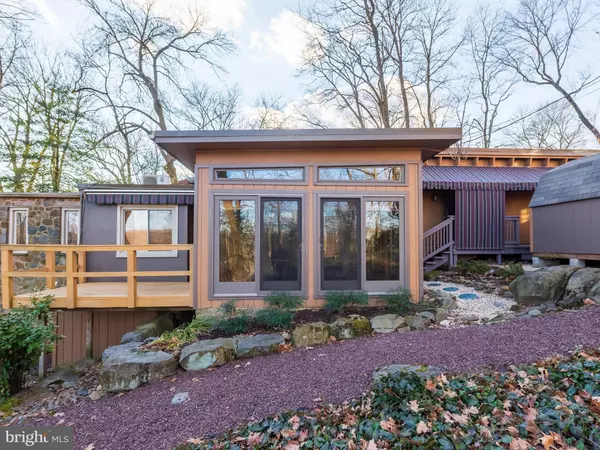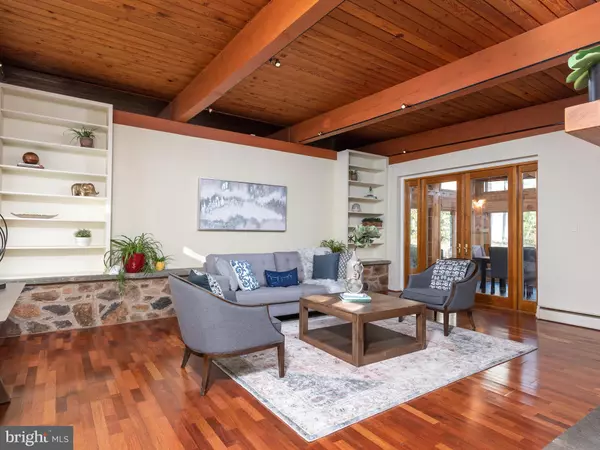$500,000
$490,000
2.0%For more information regarding the value of a property, please contact us for a free consultation.
2 Beds
2 Baths
1,700 SqFt
SOLD DATE : 04/23/2021
Key Details
Sold Price $500,000
Property Type Single Family Home
Sub Type Detached
Listing Status Sold
Purchase Type For Sale
Square Footage 1,700 sqft
Price per Sqft $294
Subdivision Highlands
MLS Listing ID DENC519730
Sold Date 04/23/21
Style Contemporary
Bedrooms 2
Full Baths 2
HOA Y/N N
Abv Grd Liv Area 1,050
Originating Board BRIGHT
Year Built 1961
Annual Tax Amount $5,022
Tax Year 2020
Lot Size 0.300 Acres
Acres 0.3
Lot Dimensions 95.30 x 170.30
Property Description
Welcome to 4 Wood Road. This stunning contemporary blends the crisp lines of the architecture with the nature filled surroundings to perfection. The location is one of the most highly sought after in Wilmington, with it's ease of access to many local attractions, but a bit of serenity carved out to be all its own. This home was custom built in 1961 by its architect-owner, and you can feel the pride in creation of this majestic home. The space is warm and inviting with plank wood ceilings, and rich Brazilian hardwoods (that hold radiant floor heating) that pair perfectly with the natural stone accents throughout the home. The primary living room is bathed in natural light and stunning gallery lighting that brightens the space in the evening hours. Complete with the focal feature of a wood-burning fireplace, this space is the ideal area to unwind after a long day. The floor plan transitions seamlessly to the Florida room, with sleek slate tile flooring and those same rich wood tones. This space is surrounded by the view of the outdoors, allowing you to revel in this location and its beauty. The living room also transitions seamlessly to the custom kitchen, complete with stainless steel appliances that pair beautifully with the quartz countertops and the crisp lines of the contemporary cabinetry. A sub-zero refrigerator and a large walk-in pantry round out this space. On the opposite side of the home you will find the owner's retreat in the master suite. Complete with deep hued hardwoods and painted in a pale, neutral palette, this space exudes tranquility. There is balcony access off of the master, a perfect location for a cafe table that would allow you to take in the morning sunrises and look over the mature landscaping and Wilmington skyline. This master suite boasts a private ensuite, complete with tumbled stone and an eye-catching vanity. Truly an owners oasis, ending your days in this idyllic space is a dream. Back to the heart of the home, the central foyer, you will find access to the lower level of the home that is currently set for privacy all its own, with a bedroom, full bath, gas fireplace, and multiple means of access to the outdoor entertaining areas. This home is a must see with several patios spaces, fire pits, slate walkways, and more that pepper the landscape and grant the most breathtaking views of the Wilmington Skyline. 4 Wood is perched on a picturesque lot adjacent to the Delaware Art Museum and within walking distance to Trolley Square and Rockford Park. With of access to many major routes, public transportation, and all of the entertainment and dining that Wilmington is revered for. Do not miss your once in a lifetime chance to own 4 Wood Rd.
Location
State DE
County New Castle
Area Wilmington (30906)
Zoning 26R-1
Rooms
Other Rooms Kitchen, Sun/Florida Room, Great Room, Bathroom 1, Bathroom 2
Basement Partial
Main Level Bedrooms 1
Interior
Hot Water Natural Gas
Heating Hot Water
Cooling Central A/C, Multi Units, Zoned
Fireplaces Number 2
Heat Source Natural Gas
Exterior
Parking Features Built In
Garage Spaces 2.0
Water Access N
Accessibility 2+ Access Exits
Attached Garage 2
Total Parking Spaces 2
Garage Y
Building
Story 1
Sewer Public Sewer
Water Public
Architectural Style Contemporary
Level or Stories 1
Additional Building Above Grade, Below Grade
New Construction N
Schools
School District Red Clay Consolidated
Others
Senior Community No
Tax ID 26-006.20-011
Ownership Fee Simple
SqFt Source Assessor
Special Listing Condition Standard
Read Less Info
Want to know what your home might be worth? Contact us for a FREE valuation!

Our team is ready to help you sell your home for the highest possible price ASAP

Bought with Derek Donatelli • EXP Realty, LLC
GET MORE INFORMATION
Agent | License ID: 0225193218 - VA, 5003479 - MD
+1(703) 298-7037 | jason@jasonandbonnie.com






