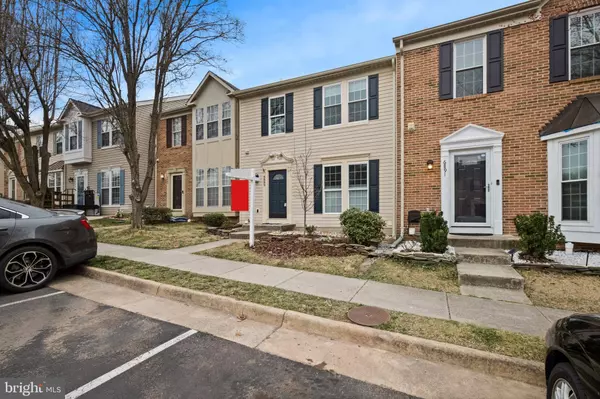$490,000
$487,000
0.6%For more information regarding the value of a property, please contact us for a free consultation.
3 Beds
4 Baths
1,940 SqFt
SOLD DATE : 04/23/2021
Key Details
Sold Price $490,000
Property Type Townhouse
Sub Type Interior Row/Townhouse
Listing Status Sold
Purchase Type For Sale
Square Footage 1,940 sqft
Price per Sqft $252
Subdivision Compton Village
MLS Listing ID VAFX1185208
Sold Date 04/23/21
Style Traditional
Bedrooms 3
Full Baths 3
Half Baths 1
HOA Fees $90/mo
HOA Y/N Y
Abv Grd Liv Area 1,940
Originating Board BRIGHT
Year Built 1994
Annual Tax Amount $4,325
Tax Year 2021
Lot Size 1,716 Sqft
Acres 0.04
Property Description
You will love the lifestyle you can have in this townhome located in Compton Village in a great setting, at the back of the community. This house offers you an open modern floor plan on 3 fully finished levels. There is hardwood throughout the main level, (which will be refinished prior to settlement). The stone accent wall in the living area brings a modern flair to the house. The kitchen has new stainless steel appliances, granite counters and white cabinets. Great view out the kitchen window. The new deck faces the woods, and lead to the fully fenced backyard. The sellers have installed a new roof as well. This immaculately maintained interior townhome has 3 large bedrooms on the upper level with bright natural light coming through the many windows! The owners suite is a quiet blending of sophistication and elegance, it offers a private bathroom and plenty of closet space to store all your belongings. There are 2 additional bedrooms and a full bath on the upper level. The lower level is newly finished with a full bathroom, a living area and access to the backyard which has a privacy fence. New carpet and fresh paint throughout the home. 2020 New back deck, 2020 New roof New kitchen appliances (stainless steel) 2019 This home is ready to become your new home! Dont let it pass you by!
Location
State VA
County Fairfax
Zoning 303
Rooms
Basement Full, Outside Entrance, Partially Finished, Walkout Level
Interior
Interior Features Dining Area, Floor Plan - Traditional, Primary Bath(s), Wood Floors, Ceiling Fan(s), Window Treatments
Hot Water Natural Gas
Heating Forced Air
Cooling Central A/C
Flooring Carpet, Hardwood
Equipment Built-In Microwave, Central Vacuum, Dryer, Washer, Dishwasher, Disposal, Freezer, Humidifier, Icemaker, Refrigerator, Stove
Fireplace N
Appliance Built-In Microwave, Central Vacuum, Dryer, Washer, Dishwasher, Disposal, Freezer, Humidifier, Icemaker, Refrigerator, Stove
Heat Source Natural Gas
Laundry Has Laundry
Exterior
Parking On Site 2
Fence Fully, Privacy
Amenities Available Pool - Outdoor, Basketball Courts, Tennis Courts, Tot Lots/Playground
Water Access N
View Trees/Woods
Accessibility None
Garage N
Building
Story 3
Sewer Public Sewer
Water Public
Architectural Style Traditional
Level or Stories 3
Additional Building Above Grade, Below Grade
New Construction N
Schools
Elementary Schools Centreville
Middle Schools Liberty
High Schools Centreville
School District Fairfax County Public Schools
Others
HOA Fee Include Snow Removal,Trash
Senior Community No
Tax ID 0653 12 0068
Ownership Fee Simple
SqFt Source Assessor
Acceptable Financing Cash, Conventional, VA
Listing Terms Cash, Conventional, VA
Financing Cash,Conventional,VA
Special Listing Condition Standard
Read Less Info
Want to know what your home might be worth? Contact us for a FREE valuation!

Our team is ready to help you sell your home for the highest possible price ASAP

Bought with Thomas R Moffett Jr. • Redfin Corporation
GET MORE INFORMATION
Agent | License ID: 0225193218 - VA, 5003479 - MD
+1(703) 298-7037 | jason@jasonandbonnie.com






