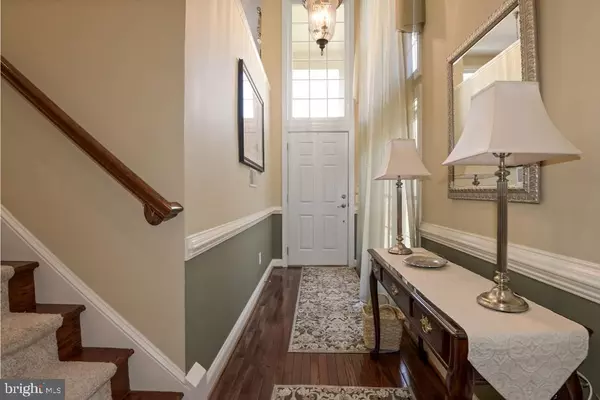$835,000
$849,000
1.6%For more information regarding the value of a property, please contact us for a free consultation.
4 Beds
5 Baths
3,724 SqFt
SOLD DATE : 04/13/2021
Key Details
Sold Price $835,000
Property Type Townhouse
Sub Type End of Row/Townhouse
Listing Status Sold
Purchase Type For Sale
Square Footage 3,724 sqft
Price per Sqft $224
Subdivision Ridges At Edsall
MLS Listing ID VAFX1181672
Sold Date 04/13/21
Style Colonial
Bedrooms 4
Full Baths 4
Half Baths 1
HOA Fees $100/mo
HOA Y/N Y
Abv Grd Liv Area 2,986
Originating Board BRIGHT
Year Built 2003
Annual Tax Amount $8,606
Tax Year 2021
Lot Size 3,224 Sqft
Acres 0.07
Property Description
Exceptional end unit sun filled townhome, faces NE, with over 3700 square feet of finished space in Alexandria. Spectacular views of conservation area on the side and rear, for ultimate privacy! Immaculately maintained with classic comfort luxury touches one normally finds in a multi-million-dollar home! 4 bedrooms, 4.5 baths, 4 walk-in closets, a 2-car finished garage, and a manicured garden with mature shade trees and foliage awaiting Spring. A trex deck off the living room, covers the lower level back patio, and has a refurbished back fence. The kitchen is a chef's dream as the island was expanded and a Wolf Cooktop added with a down draft exhaust system. Upgraded granite countertops, solid wood cabinets dress the rest of this remodeled kitchen. Up one level is the owners suite with a walk-in and secondary closet. The owners bathroom is a delight with a very large glass enclosed shower, showcasing a rain head, double vanity and a corner area with a view of the beautiful trees! It has been completely gutted & remodeled, and showcases beautiful tiles, all new fixtures, toilet, sinks, amazing solid wood cabinets, stone vanity tops, tile floor, dressing area, pocket doors, hot water recirculating pump. There are two other bright good size bedrooms, a hall way bathroom and a convenient laundry room on this level. Upstairs is the 4th bedroom that has a walk-in closet and its own private bathroom that will make a wonderful guest suite or second family studio area. The lower level is fantastic with both space for a Gym, and a bright family area centered by a beautiful fireplace with marble with patio door access to the paver patio. Custom Control 4 whole home sound and video system - controls outside lights, doorbell with camera, 3 wall-mounted TVs, intercom system and satellite radio. Speakers built into ceiling throughout home. Backed up by Uninterruptible Power Source. Whole-home commercial-grade Wi-Fi. GE whole home alarm system with IR sensors and cellular backup. Custom draperies/window treatments in Primary Bedroom & Bath, Office/Study, Living Room and Recreation Room, crown moldings throughout first level and chair rail, gleaming hardwood floors, big windows, French doors and plantation shutters. Pool club is 0.3 miles away with dues of $350/year/family.
Location
State VA
County Fairfax
Zoning 180
Direction Northeast
Rooms
Other Rooms Living Room, Dining Room, Primary Bedroom, Bedroom 2, Bedroom 3, Bedroom 4, Kitchen, Breakfast Room, Exercise Room, Office, Recreation Room
Basement Daylight, Full, Walkout Level
Interior
Interior Features Carpet, Ceiling Fan(s), Chair Railings, Crown Moldings, Floor Plan - Open, Kitchen - Gourmet, Kitchen - Island, Recessed Lighting, Sprinkler System, Walk-in Closet(s), Wood Floors
Hot Water Natural Gas
Heating Forced Air
Cooling Central A/C, Ceiling Fan(s), Heat Pump(s)
Flooring Carpet, Ceramic Tile, Hardwood, Laminated
Fireplaces Number 1
Fireplaces Type Fireplace - Glass Doors, Gas/Propane, Mantel(s), Screen
Equipment Built-In Microwave, Cooktop - Down Draft, Dishwasher, Disposal, Humidifier, Icemaker, Intercom, Oven - Wall, Oven - Single, Refrigerator, Stainless Steel Appliances, Water Heater
Fireplace Y
Window Features Double Hung,Double Pane,Screens,Sliding,Vinyl Clad,Bay/Bow
Appliance Built-In Microwave, Cooktop - Down Draft, Dishwasher, Disposal, Humidifier, Icemaker, Intercom, Oven - Wall, Oven - Single, Refrigerator, Stainless Steel Appliances, Water Heater
Heat Source Natural Gas, Electric
Laundry Upper Floor
Exterior
Parking Features Garage - Front Entry, Garage Door Opener
Garage Spaces 4.0
Amenities Available Common Grounds
Water Access N
Accessibility None
Attached Garage 2
Total Parking Spaces 4
Garage Y
Building
Story 4
Sewer Public Sewer
Water Public
Architectural Style Colonial
Level or Stories 4
Additional Building Above Grade, Below Grade
Structure Type 9'+ Ceilings
New Construction N
Schools
Elementary Schools Bren Mar Park
Middle Schools Holmes
High Schools Edison
School District Fairfax County Public Schools
Others
HOA Fee Include Common Area Maintenance,Reserve Funds,Road Maintenance,Trash,Management
Senior Community No
Tax ID 0812 13 0005
Ownership Fee Simple
SqFt Source Assessor
Security Features Carbon Monoxide Detector(s),Fire Detection System,Electric Alarm,Monitored,Security System,Smoke Detector,Sprinkler System - Indoor
Acceptable Financing Cash, Conventional, FHA, VA
Listing Terms Cash, Conventional, FHA, VA
Financing Cash,Conventional,FHA,VA
Special Listing Condition Standard
Read Less Info
Want to know what your home might be worth? Contact us for a FREE valuation!

Our team is ready to help you sell your home for the highest possible price ASAP

Bought with Khanh N Nguyen • USA One Realty Corporation

"My job is to find and attract mastery-based agents to the office, protect the culture, and make sure everyone is happy! "
GET MORE INFORMATION






