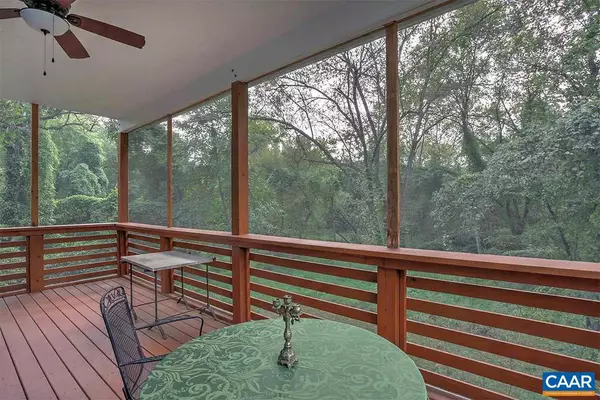$340,000
$360,000
5.6%For more information regarding the value of a property, please contact us for a free consultation.
3 Beds
3 Baths
1,824 SqFt
SOLD DATE : 11/08/2018
Key Details
Sold Price $340,000
Property Type Single Family Home
Sub Type Detached
Listing Status Sold
Purchase Type For Sale
Square Footage 1,824 sqft
Price per Sqft $186
Subdivision Belmont
MLS Listing ID 581688
Sold Date 11/08/18
Style Contemporary
Bedrooms 3
Full Baths 2
Half Baths 1
HOA Y/N N
Abv Grd Liv Area 1,824
Originating Board CAAR
Year Built 2018
Annual Tax Amount $100
Tax Year 2018
Lot Size 3,484 Sqft
Acres 0.08
Property Description
In the Heart of Belmont in Downtown Cville awaits this Character Rich home. Floor plans in photos. All Locally Sourced & Milled Wood detail: Ambrosia Maple Counters from Ivy; White Oak Cabinets, Trim & Built In Shelves from Montpelier. Ornate Lighting & Abundance of Natural Beauty. Private Wooded Views & Low VOC Bamboo Flooring. Energy Efficient Tank-less Water Heater & Mini-Split A/C & Heat Source keep utility costs to a minimum. Hardie Plank Siding & Covered Walkways invite you inside this Custom Home. Pull Under Multi-Car-port w Hidden Stairwell create a dramatic entry. Enjoy the convenience to Downtown; Rives Park & Local Restaurants; enjoy the serenity from your Covered Front Porch or Screened Deck. Must See Inside to Appreciate!,Cutting Board,Maple Cabinets,Oak Cabinets,Tile Counter,Wood Cabinets,Wood Counter
Location
State VA
County Charlottesville City
Zoning R-2
Rooms
Other Rooms Living Room, Dining Room, Primary Bedroom, Kitchen, Breakfast Room, Laundry, Primary Bathroom, Full Bath, Half Bath, Additional Bedroom
Interior
Interior Features Skylight(s), Walk-in Closet(s), Breakfast Area, Kitchen - Eat-In, Pantry, Recessed Lighting, Primary Bath(s)
Hot Water Tankless
Heating Wall Unit
Cooling Other, Energy Star Cooling System, Central A/C
Flooring Bamboo, Ceramic Tile
Equipment Washer/Dryer Hookups Only, Washer/Dryer Stacked, Dishwasher, Oven/Range - Electric, Refrigerator, Water Heater - Tankless
Fireplace N
Window Features Insulated,Low-E,Screens,Vinyl Clad
Appliance Washer/Dryer Hookups Only, Washer/Dryer Stacked, Dishwasher, Oven/Range - Electric, Refrigerator, Water Heater - Tankless
Heat Source Electric, None
Exterior
Exterior Feature Deck(s), Porch(es), Screened
Parking Features Basement Garage, Oversized
Utilities Available Electric Available
View Garden/Lawn, Trees/Woods
Roof Type Architectural Shingle
Accessibility None
Porch Deck(s), Porch(es), Screened
Garage N
Building
Lot Description Landscaping, Level, Private, Trees/Wooded, Sloping, Partly Wooded
Story 2
Foundation Slab, Pillar/Post/Pier
Sewer Public Sewer
Water Public
Architectural Style Contemporary
Level or Stories 2
Additional Building Above Grade, Below Grade
Structure Type 9'+ Ceilings
New Construction Y
Schools
Elementary Schools Clark
Middle Schools Walker & Buford
High Schools Charlottesville
School District Charlottesville Cty Public Schools
Others
HOA Fee Include None
Ownership Other
Security Features Smoke Detector
Special Listing Condition Standard
Read Less Info
Want to know what your home might be worth? Contact us for a FREE valuation!

Our team is ready to help you sell your home for the highest possible price ASAP

Bought with ERIN GARCIA • LORING WOODRIFF REAL ESTATE ASSOCIATES
GET MORE INFORMATION
Agent | License ID: 0225193218 - VA, 5003479 - MD
+1(703) 298-7037 | jason@jasonandbonnie.com






