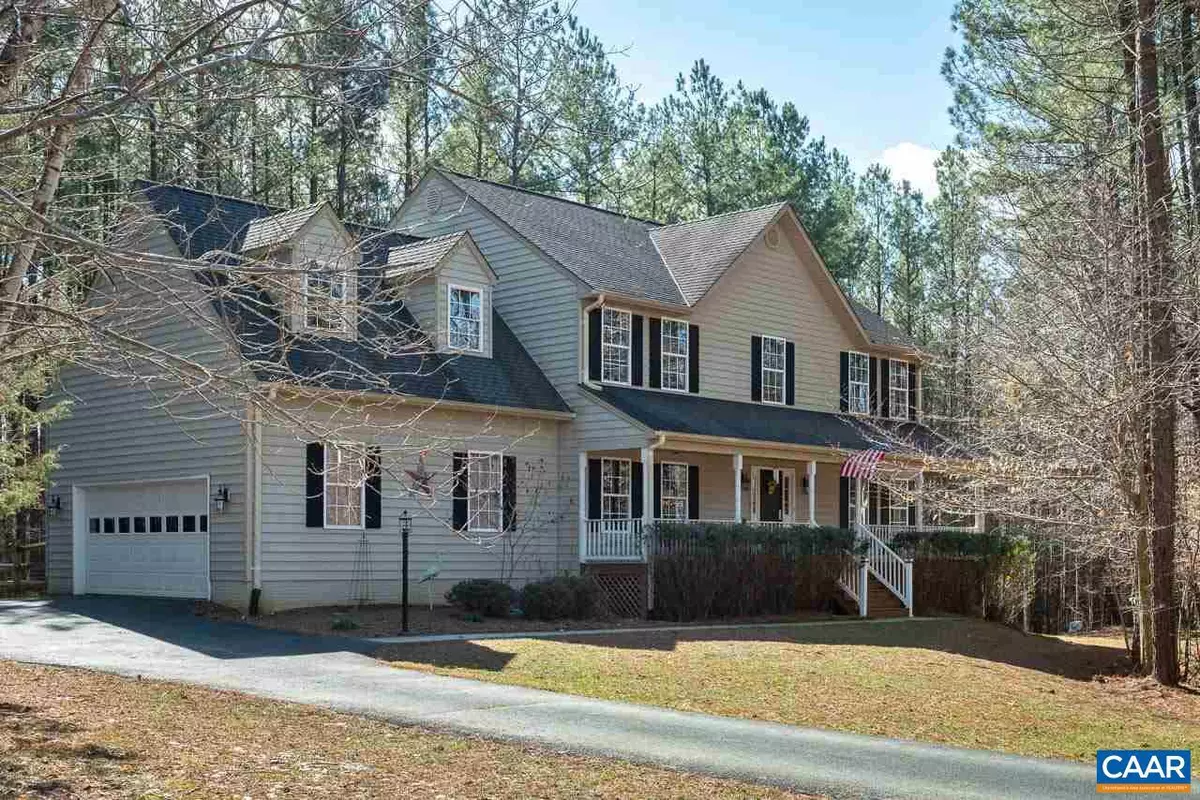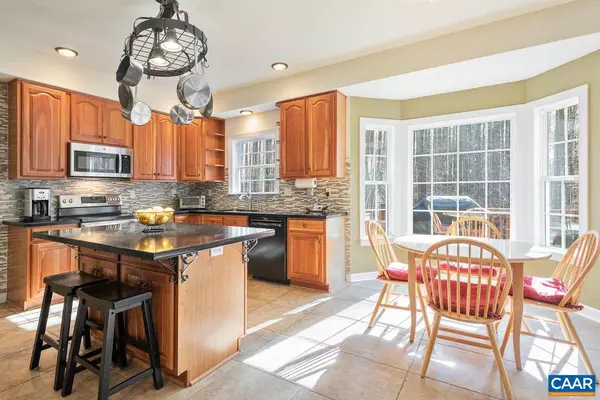$489,000
$489,000
For more information regarding the value of a property, please contact us for a free consultation.
5 Beds
4 Baths
4,128 SqFt
SOLD DATE : 05/27/2020
Key Details
Sold Price $489,000
Property Type Single Family Home
Sub Type Detached
Listing Status Sold
Purchase Type For Sale
Square Footage 4,128 sqft
Price per Sqft $118
Subdivision Ashleigh
MLS Listing ID 600543
Sold Date 05/27/20
Style Colonial,Farmhouse/National Folk
Bedrooms 5
Full Baths 3
Half Baths 1
HOA Y/N N
Abv Grd Liv Area 2,868
Originating Board CAAR
Year Built 2002
Annual Tax Amount $4,031
Tax Year 2020
Lot Size 4.760 Acres
Acres 4.76
Property Description
Excellent Stony Point location in terrific Ashleigh subdivision with no pesky HOA! Over 4,700 fin. square feet of thoughtful, flexible, well-appointed and excellently maintained spaces over three floors. With a variety of spaces for gathering and private spaces to get away, everyone can get what they need! Backyard partially fenced, Rover-ready and feels private because it is. Gas fireplace serves the family room, while the kitchen access to the rear deck is going to make this spring's meals easy to move outdoors. Finished room over the garage awaits its fate: bedroom, play, study, hobbies? You decide, but the media room in the basement is going to see lot of use even if you are 'working from home!' Ask your agent for video tour.,Cherry Cabinets,Quartz Counter,Fireplace in Family Room
Location
State VA
County Albemarle
Zoning RA
Rooms
Other Rooms Dining Room, Primary Bedroom, Kitchen, Family Room, Laundry, Office, Utility Room, Bonus Room, Primary Bathroom, Full Bath, Half Bath, Additional Bedroom
Basement Fully Finished, Full, Heated, Interior Access, Outside Entrance, Walkout Level
Interior
Interior Features Walk-in Closet(s), Breakfast Area, Kitchen - Eat-In, Kitchen - Island, Pantry
Heating Central, Heat Pump(s)
Cooling Central A/C, Heat Pump(s)
Flooring Carpet, Hardwood
Fireplaces Number 1
Fireplaces Type Heatilator, Gas/Propane, Fireplace - Glass Doors
Equipment Water Conditioner - Owned, Dryer, Washer, Dishwasher, Oven/Range - Electric, Microwave, Refrigerator, Cooktop
Fireplace Y
Window Features Insulated,Energy Efficient,Screens,Double Hung
Appliance Water Conditioner - Owned, Dryer, Washer, Dishwasher, Oven/Range - Electric, Microwave, Refrigerator, Cooktop
Heat Source Electric
Exterior
Exterior Feature Deck(s), Patio(s), Porch(es)
Parking Features Other, Garage - Side Entry, Oversized
Fence Partially
View Other, Trees/Woods, Garden/Lawn
Roof Type Architectural Shingle,Composite
Street Surface Other
Accessibility None
Porch Deck(s), Patio(s), Porch(es)
Road Frontage Public
Attached Garage 2
Garage Y
Building
Lot Description Landscaping, Sloping, Partly Wooded, Cul-de-sac
Story 2
Foundation Concrete Perimeter
Sewer Septic Exists
Water Well
Architectural Style Colonial, Farmhouse/National Folk
Level or Stories 2
Additional Building Above Grade, Below Grade
Structure Type Vaulted Ceilings,Cathedral Ceilings
New Construction N
Schools
Elementary Schools Stony Point
Middle Schools Sutherland
High Schools Albemarle
School District Albemarle County Public Schools
Others
Senior Community No
Ownership Other
Security Features Smoke Detector
Special Listing Condition Standard
Read Less Info
Want to know what your home might be worth? Contact us for a FREE valuation!

Our team is ready to help you sell your home for the highest possible price ASAP

Bought with ERIN W HALL • NEST REALTY GROUP
GET MORE INFORMATION
Agent | License ID: 0225193218 - VA, 5003479 - MD
+1(703) 298-7037 | jason@jasonandbonnie.com






