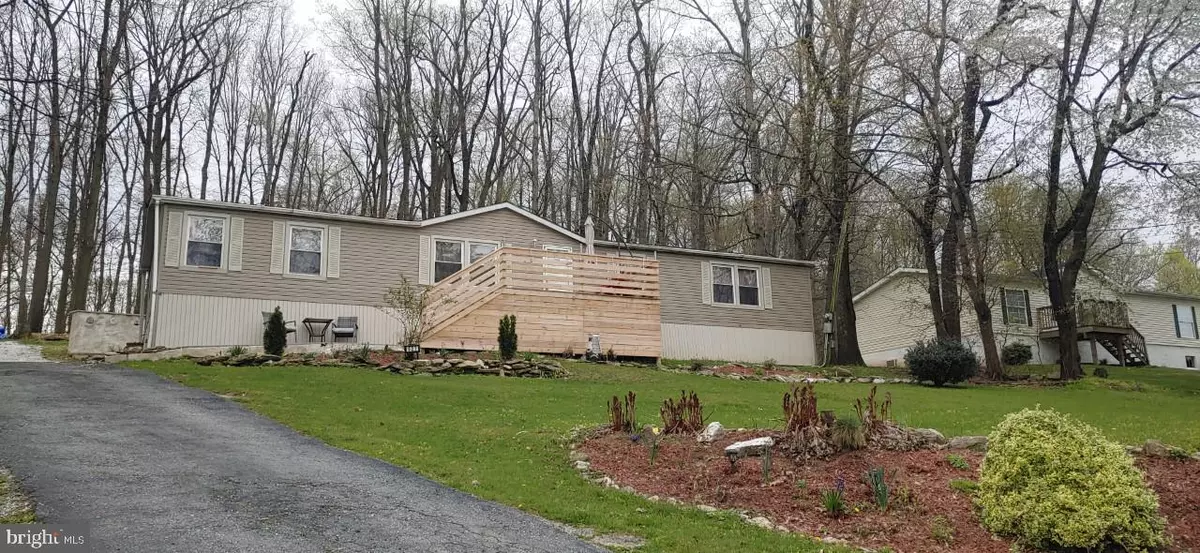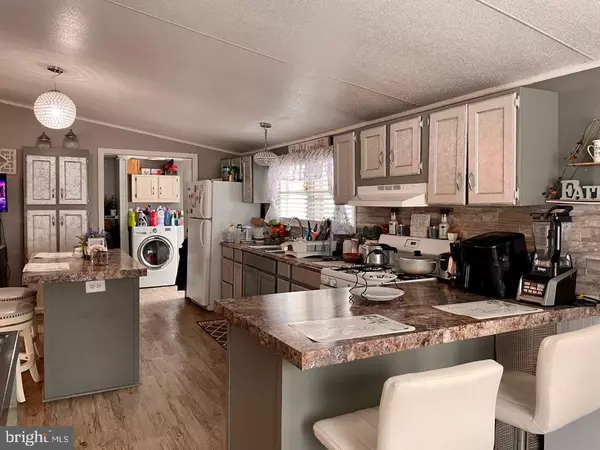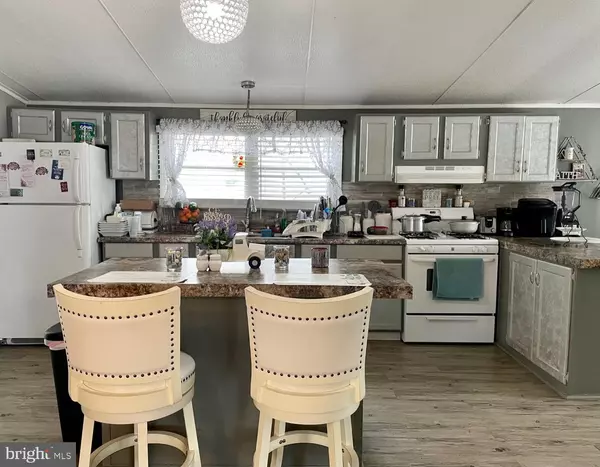$159,900
$159,900
For more information regarding the value of a property, please contact us for a free consultation.
3 Beds
2 Baths
1,782 SqFt
SOLD DATE : 04/12/2021
Key Details
Sold Price $159,900
Property Type Single Family Home
Sub Type Detached
Listing Status Sold
Purchase Type For Sale
Square Footage 1,782 sqft
Price per Sqft $89
Subdivision Windsor
MLS Listing ID PAYK153076
Sold Date 04/12/21
Style Ranch/Rambler
Bedrooms 3
Full Baths 2
HOA Y/N N
Abv Grd Liv Area 1,782
Originating Board BRIGHT
Year Built 1995
Annual Tax Amount $3,250
Tax Year 2021
Lot Size 0.505 Acres
Acres 0.51
Property Description
If you have been looking for move in ready home in a rural setting with garage/ workshop space , then this could be the one for you! Beautifully redone doublewide mobile home on 1/2 acre rural lot with 2 very large outbuildings . Owners have spent last 2 years updating furnace, new siding on home, new insulation underneath, new water heater, new flooring through out and more. The home is gorgeous and you will fall in love with the open floor plan, vaulted ceilings, vinyl plank flooring and tons of space to spread out. Cozy Dining room features a stone wall with an electric built in fireplace. Large family room off dining area is currently used as a fitness area, but could be used as a family room, office, or even another bedroom if needed. Amazing kitchen with center island, enormous walk in pantry area, another side bar area and den off the kitchen as well. Tons of sunlight coming through the home as well. Laundry on main level . Primary bedroom has a large closet space plus a full bath complete with a vanity area and a soaking tub. 2 other good sized bedrooms. Both a front and rear deck for you to enjoy the outdoors along with a pig roast area. Metal garage has electricity to it and a stove ( stove as is , never used by owner). Back garage has been completely redone inside.
Location
State PA
County York
Area Lower Windsor Twp (15235)
Zoning RESIDENTIAL
Rooms
Other Rooms Living Room, Dining Room, Bedroom 2, Bedroom 3, Kitchen, Family Room, Den, Bedroom 1
Main Level Bedrooms 3
Interior
Interior Features Floor Plan - Open, Kitchen - Island, Pantry, Soaking Tub
Hot Water Electric
Heating Forced Air
Cooling None
Flooring Carpet, Vinyl
Equipment Oven/Range - Gas, Refrigerator
Fireplace N
Appliance Oven/Range - Gas, Refrigerator
Heat Source Propane - Leased
Laundry Main Floor
Exterior
Exterior Feature Deck(s)
Parking Features Oversized
Garage Spaces 2.0
Water Access N
Roof Type Unknown
Accessibility None
Porch Deck(s)
Total Parking Spaces 2
Garage Y
Building
Lot Description Backs to Trees, Rural, Sloping
Story 1
Foundation Other
Sewer On Site Septic
Water Well
Architectural Style Ranch/Rambler
Level or Stories 1
Additional Building Above Grade, Below Grade
New Construction N
Schools
School District Eastern York
Others
Senior Community No
Tax ID 35-000-IL-0020-B0-00000
Ownership Fee Simple
SqFt Source Assessor
Acceptable Financing FHA, Cash, Conventional
Listing Terms FHA, Cash, Conventional
Financing FHA,Cash,Conventional
Special Listing Condition Standard
Read Less Info
Want to know what your home might be worth? Contact us for a FREE valuation!

Our team is ready to help you sell your home for the highest possible price ASAP

Bought with Travis Lee Solomon • Berkshire Hathaway HomeServices Homesale Realty
GET MORE INFORMATION
Agent | License ID: 0225193218 - VA, 5003479 - MD
+1(703) 298-7037 | jason@jasonandbonnie.com






