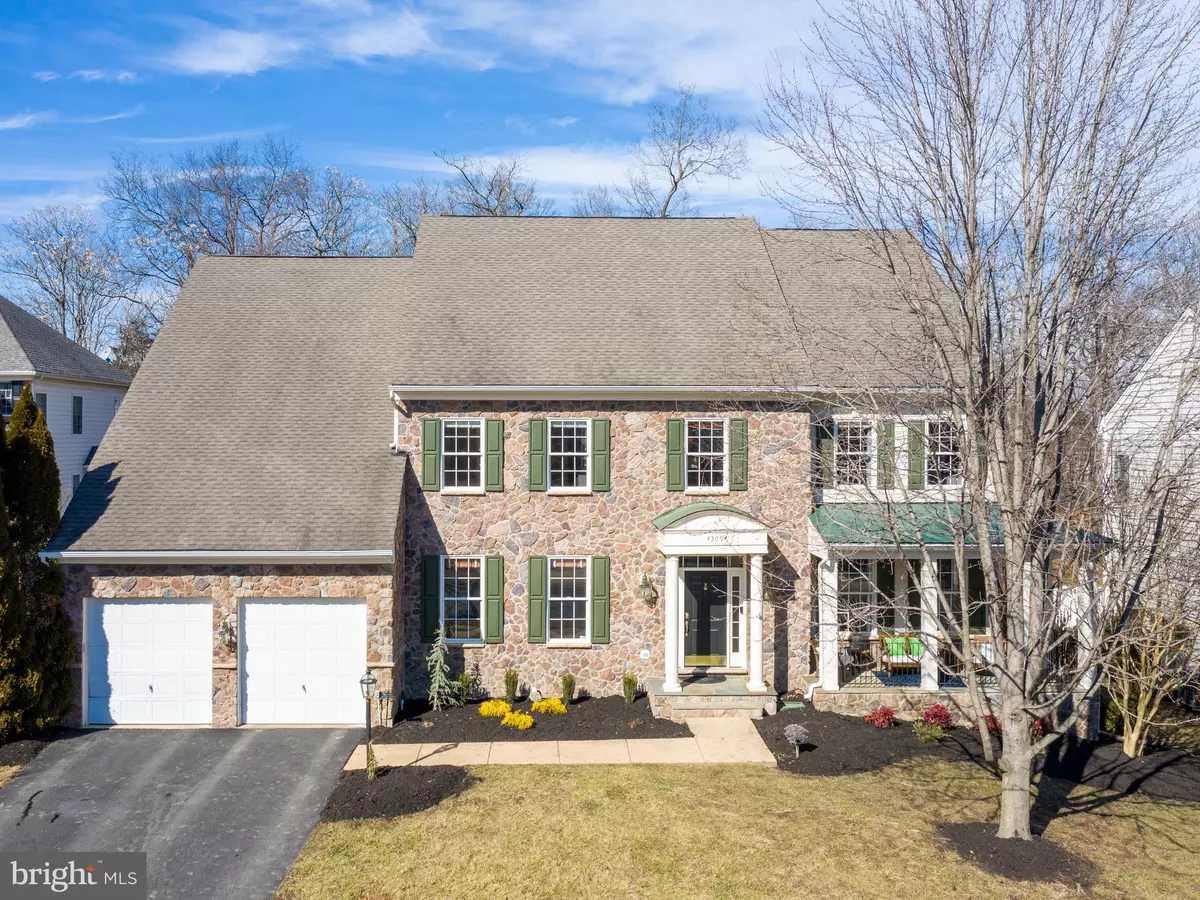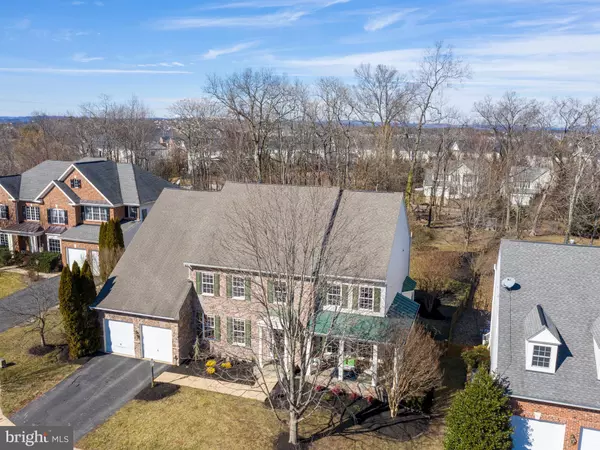$953,500
$927,000
2.9%For more information regarding the value of a property, please contact us for a free consultation.
4 Beds
5 Baths
5,120 SqFt
SOLD DATE : 04/08/2021
Key Details
Sold Price $953,500
Property Type Single Family Home
Sub Type Detached
Listing Status Sold
Purchase Type For Sale
Square Footage 5,120 sqft
Price per Sqft $186
Subdivision Lansdowne On The Potomac
MLS Listing ID VALO431298
Sold Date 04/08/21
Style Colonial
Bedrooms 4
Full Baths 4
Half Baths 1
HOA Fees $194/mo
HOA Y/N Y
Abv Grd Liv Area 4,234
Originating Board BRIGHT
Year Built 2004
Annual Tax Amount $8,015
Tax Year 2020
Lot Size 0.450 Acres
Acres 0.45
Property Description
This beautiful stone Coton Model is set on nearly a half-acre in a private cul-de-sac in sought after Lansdowne on the Potomac. It is just minutes to downtown Leesburg, Village of Leesburg shopping, and has easy access to route 7. The home has an open floor plan and beautiful, upgraded hardwood floors that grace the entire main level. Includes: front and back staircases for easy access; a mudroom with garage access; a double-sided fireplace in the family room and large home office; built-in speakers; and a gourmet eat-in kitchen (with high-end appliances, plenty of workspace and attached butlers pantry). The owners suite is pure luxury with a tray ceiling, peaceful sitting room, and gas fireplace. This gracious home includes 3 additional bedrooms of which 1 has a private bath and the other 2 sharing a Jack and Jill bath. A multipurpose rec room with a built-in bar, and bonus rooms for a gym, 2nd office, or study space for remote learning round out this large and luxurious home. Irrigation system Please adhere to standard Covid-19 protocols. Hand sanitizer and wipes will be provided.
Location
State VA
County Loudoun
Zoning 03
Rooms
Other Rooms Primary Bedroom, Bedroom 2, Bedroom 3, Bedroom 4, Game Room, Office, Recreation Room
Basement Full
Interior
Interior Features Additional Stairway, Bar, Breakfast Area, Butlers Pantry, Carpet, Chair Railings, Crown Moldings, Family Room Off Kitchen, Floor Plan - Open, Kitchen - Eat-In, Kitchen - Table Space, Kitchen - Island, Pantry, Recessed Lighting, Soaking Tub, Stall Shower, Tub Shower, Walk-in Closet(s), Window Treatments, Wood Floors
Hot Water Natural Gas
Heating Forced Air
Cooling Central A/C
Flooring Carpet, Ceramic Tile, Hardwood
Fireplaces Number 2
Fireplaces Type Double Sided
Equipment Built-In Microwave, Cooktop, Dishwasher, Disposal, Dryer, Exhaust Fan, Freezer, Oven - Wall, Refrigerator, Washer, Water Heater
Fireplace Y
Appliance Built-In Microwave, Cooktop, Dishwasher, Disposal, Dryer, Exhaust Fan, Freezer, Oven - Wall, Refrigerator, Washer, Water Heater
Heat Source Natural Gas
Laundry Main Floor
Exterior
Exterior Feature Patio(s), Porch(es)
Parking Features Garage - Front Entry, Garage Door Opener
Garage Spaces 2.0
Amenities Available Club House, Pool - Outdoor, Pool - Indoor, Common Grounds, Jog/Walk Path, Meeting Room, Tennis Courts, Tot Lots/Playground, Volleyball Courts
Water Access N
View Garden/Lawn, Trees/Woods
Accessibility None
Porch Patio(s), Porch(es)
Attached Garage 2
Total Parking Spaces 2
Garage Y
Building
Story 3
Sewer Public Septic
Water Public
Architectural Style Colonial
Level or Stories 3
Additional Building Above Grade, Below Grade
New Construction N
Schools
Elementary Schools Seldens Landing
Middle Schools Belmont Ridge
High Schools Riverside
School District Loudoun County Public Schools
Others
Pets Allowed Y
Senior Community No
Tax ID 112458002000
Ownership Fee Simple
SqFt Source Assessor
Acceptable Financing VA, FHA, Conventional
Horse Property N
Listing Terms VA, FHA, Conventional
Financing VA,FHA,Conventional
Special Listing Condition Standard
Pets Allowed Dogs OK, Cats OK
Read Less Info
Want to know what your home might be worth? Contact us for a FREE valuation!

Our team is ready to help you sell your home for the highest possible price ASAP

Bought with Janice Lupia • Keller Williams Realty
GET MORE INFORMATION
Agent | License ID: 0225193218 - VA, 5003479 - MD
+1(703) 298-7037 | jason@jasonandbonnie.com






