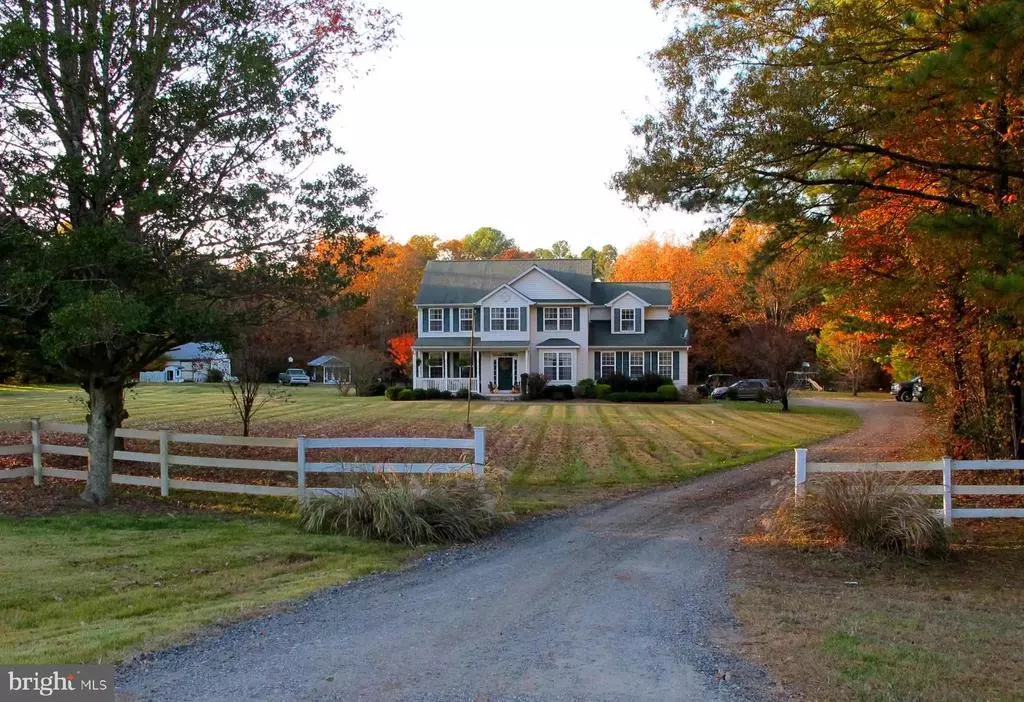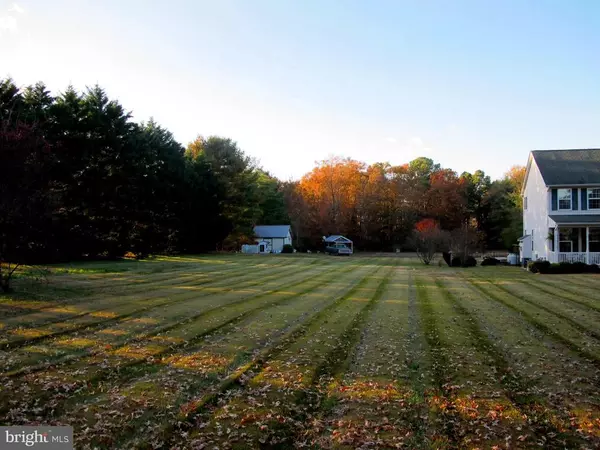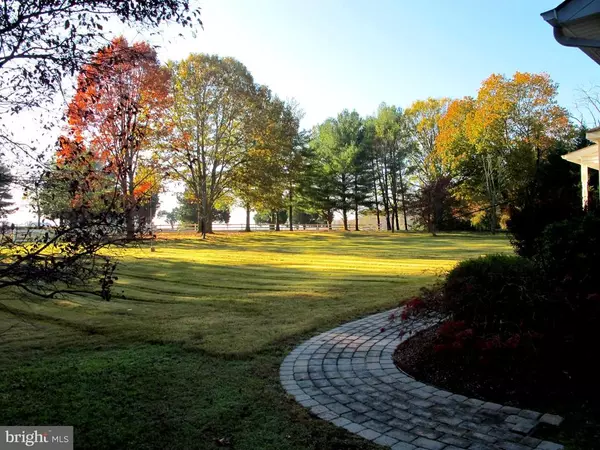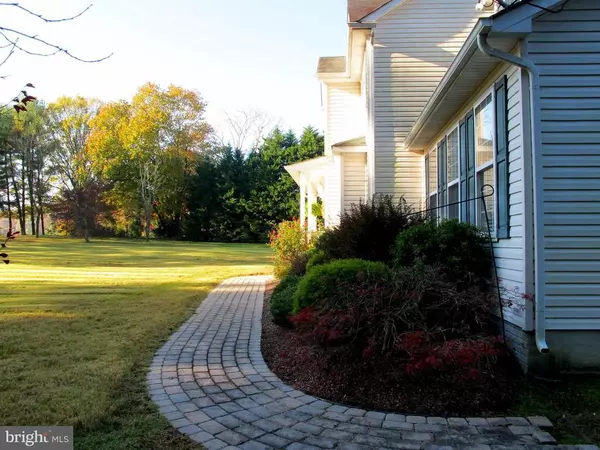$506,000
$510,000
0.8%For more information regarding the value of a property, please contact us for a free consultation.
4 Beds
3 Baths
2,946 SqFt
SOLD DATE : 04/06/2021
Key Details
Sold Price $506,000
Property Type Single Family Home
Sub Type Detached
Listing Status Sold
Purchase Type For Sale
Square Footage 2,946 sqft
Price per Sqft $171
Subdivision None Available
MLS Listing ID VAWE117462
Sold Date 04/06/21
Style Traditional
Bedrooms 4
Full Baths 2
Half Baths 1
HOA Y/N N
Abv Grd Liv Area 2,946
Originating Board BRIGHT
Year Built 2003
Annual Tax Amount $1,757
Tax Year 2017
Lot Size 4.420 Acres
Acres 4.42
Lot Dimensions 4.42 acres
Property Description
Gorgeous 4 bedroom 2.5 bath 2-story home on stunning Northern Neck property minutes from Colonial Beach and Dahlgren, VA. Built on spacious, approx. 4.42 acre grounds, with a 20x40 ft back deck complete with 20x20 screened-porch dining room with vaulted ceiling. Overlooks a spectacular 1100 sq ft paver patio with fire pit, in-ground saltwater pool, and professional landscaping. Luxurious, yet cozy, country oasis. Perfect for entertaining both large and small groups, for any social occasion, or simply enjoying on a daily basis with family and friends. House boasts a formal dining room, gourmet kitchen with an exquisite granite island centerpiece, and a thermostat controlled gas fireplace. Property includes a host of other amenities, such as: an apple orchard, walnut trees, large work/storage shed with separate 400 amp service, chicken coup, and rose garden. Small she-shed outbuilding does not convey. Must see for anyone searching for that perfect place to call home, or the ultimate weekend getaway. [1.5 hrs from Richmond, VA and Washington, D.C., 40 min from Fredericksburg, VA.]
Location
State VA
County Westmoreland
Zoning A1
Direction South
Rooms
Main Level Bedrooms 4
Interior
Interior Features Kitchen - Gourmet, Kitchen - Island, Pantry
Hot Water Electric
Heating Heat Pump(s)
Cooling Central A/C
Flooring Hardwood, Carpet
Fireplaces Number 2
Fireplaces Type Stone, Gas/Propane
Equipment Dryer - Front Loading, Washer - Front Loading, Disposal, Freezer, Icemaker, Microwave, Refrigerator, Stove
Fireplace Y
Appliance Dryer - Front Loading, Washer - Front Loading, Disposal, Freezer, Icemaker, Microwave, Refrigerator, Stove
Heat Source Electric
Exterior
Exterior Feature Deck(s), Enclosed, Patio(s), Porch(es), Screened
Garage Spaces 10.0
Fence Chain Link
Pool In Ground, Saltwater, Fenced, Filtered, Concrete
Utilities Available Electric Available, Cable TV Available, Propane
Water Access N
View Trees/Woods
Roof Type Shingle
Accessibility 2+ Access Exits, 32\"+ wide Doors, Doors - Swing In
Porch Deck(s), Enclosed, Patio(s), Porch(es), Screened
Total Parking Spaces 10
Garage N
Building
Lot Description Additional Lot(s), Backs to Trees, Front Yard, Landscaping, Partly Wooded, Rear Yard, Road Frontage, Secluded, SideYard(s)
Story 2
Sewer On Site Septic
Water Well
Architectural Style Traditional
Level or Stories 2
Additional Building Above Grade, Below Grade
Structure Type Dry Wall
New Construction N
Schools
School District Westmoreland County Public Schools
Others
Senior Community No
Tax ID 2 17D
Ownership Fee Simple
SqFt Source Estimated
Acceptable Financing Cash, Conventional
Listing Terms Cash, Conventional
Financing Cash,Conventional
Special Listing Condition Standard
Read Less Info
Want to know what your home might be worth? Contact us for a FREE valuation!

Our team is ready to help you sell your home for the highest possible price ASAP

Bought with Amanda Nicole Wilkinson • Long & Foster Real Estate, Inc.
GET MORE INFORMATION
Agent | License ID: 0225193218 - VA, 5003479 - MD
+1(703) 298-7037 | jason@jasonandbonnie.com






