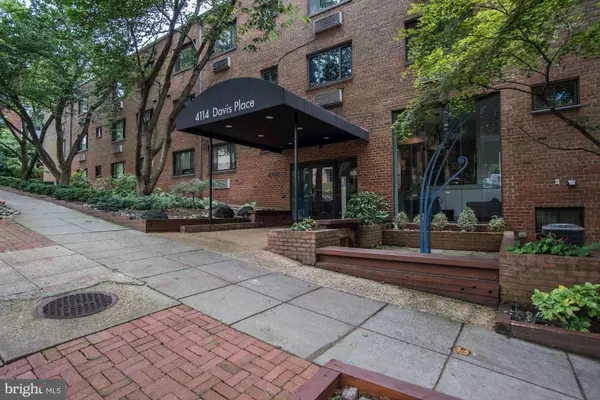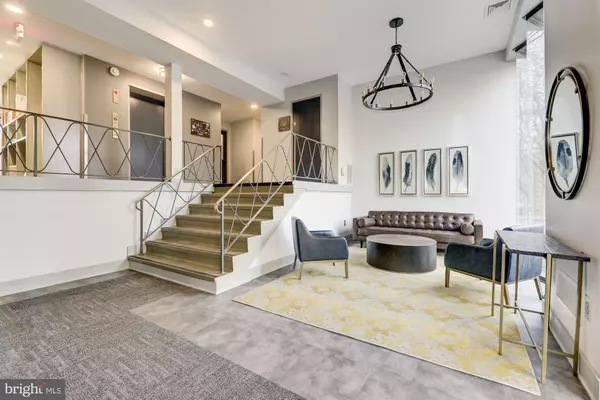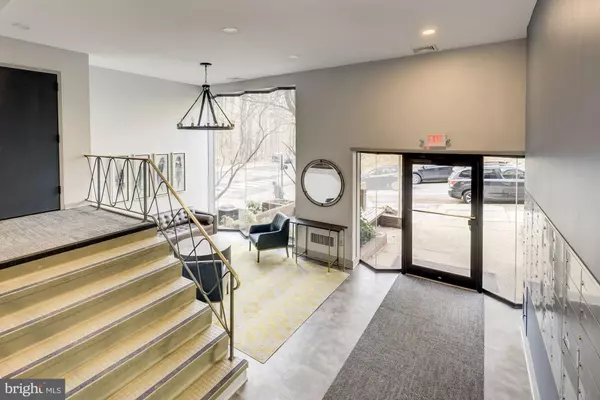$214,000
$229,000
6.6%For more information regarding the value of a property, please contact us for a free consultation.
1 Bath
497 SqFt
SOLD DATE : 04/06/2021
Key Details
Sold Price $214,000
Property Type Condo
Sub Type Condo/Co-op
Listing Status Sold
Purchase Type For Sale
Square Footage 497 sqft
Price per Sqft $430
Subdivision Glover Park
MLS Listing ID DCDC497620
Sold Date 04/06/21
Style Traditional
Full Baths 1
Condo Fees $222/mo
HOA Y/N N
Abv Grd Liv Area 497
Originating Board BRIGHT
Year Built 1955
Annual Tax Amount $1,149
Tax Year 2019
Property Description
This wonderful corner studio apartment offers a very comfortable floor plan for relaxed living and entertaining. The apartment features oak hardwood parquet floors, a spacious living area, bed nook and dining area with 3 west windows with views of Glover Archbold Park and three additional windows in the living area, updated kitchen with new appliances, hallway with white tiled bath with new sink and window, linen closet and across from bath a huge walk in closet and storage with built-in shelving. Annual Owner Occupied property taxes $1149, Non Owner Occupied $1790. The pet friendly condo building is on tree-lined and quiet neighborhood across from Glover Archbold's 83 acres of fields and forested nature trails, Shopping, dining and all the amenities city dwellers desire, including Whole Foods, Safeway, sports clubs, Starbucks and more can be found a few blocks away on Wisconsin Avenue. Public transportation is just out your front door. **Call first for private appointment/showing. Follow all CDC guidelines**
Location
State DC
County Washington
Zoning RESIDENTIAL
Direction North
Rooms
Other Rooms Living Room, Dining Room, Kitchen, Full Bath
Basement Combination
Interior
Interior Features Wood Floors
Hot Water Natural Gas
Heating Heat Pump(s)
Cooling Heat Pump(s)
Equipment Dishwasher, Disposal, Oven/Range - Gas, Range Hood, Refrigerator
Fireplace N
Window Features Double Pane
Appliance Dishwasher, Disposal, Oven/Range - Gas, Range Hood, Refrigerator
Heat Source Electric
Laundry Common
Exterior
Fence Board, Rear
Amenities Available Common Grounds, Elevator, Extra Storage, Picnic Area
Water Access N
View Trees/Woods
Accessibility None
Garage N
Building
Story 4
Unit Features Garden 1 - 4 Floors
Sewer Public Sewer
Water Public
Architectural Style Traditional
Level or Stories 4
Additional Building Above Grade, Below Grade
New Construction N
Schools
Elementary Schools Stoddert
School District District Of Columbia Public Schools
Others
Pets Allowed Y
HOA Fee Include Common Area Maintenance,Custodial Services Maintenance,Ext Bldg Maint,Gas,Insurance,Laundry,Lawn Maintenance,Management,Reserve Funds,Sewer,Snow Removal,Trash,Water
Senior Community No
Tax ID 1708//2157
Ownership Condominium
Security Features Main Entrance Lock,Resident Manager,Smoke Detector,Intercom
Special Listing Condition Standard
Pets Allowed No Pet Restrictions
Read Less Info
Want to know what your home might be worth? Contact us for a FREE valuation!

Our team is ready to help you sell your home for the highest possible price ASAP

Bought with Brian Siebel • Compass
GET MORE INFORMATION
Agent | License ID: 0225193218 - VA, 5003479 - MD
+1(703) 298-7037 | jason@jasonandbonnie.com






