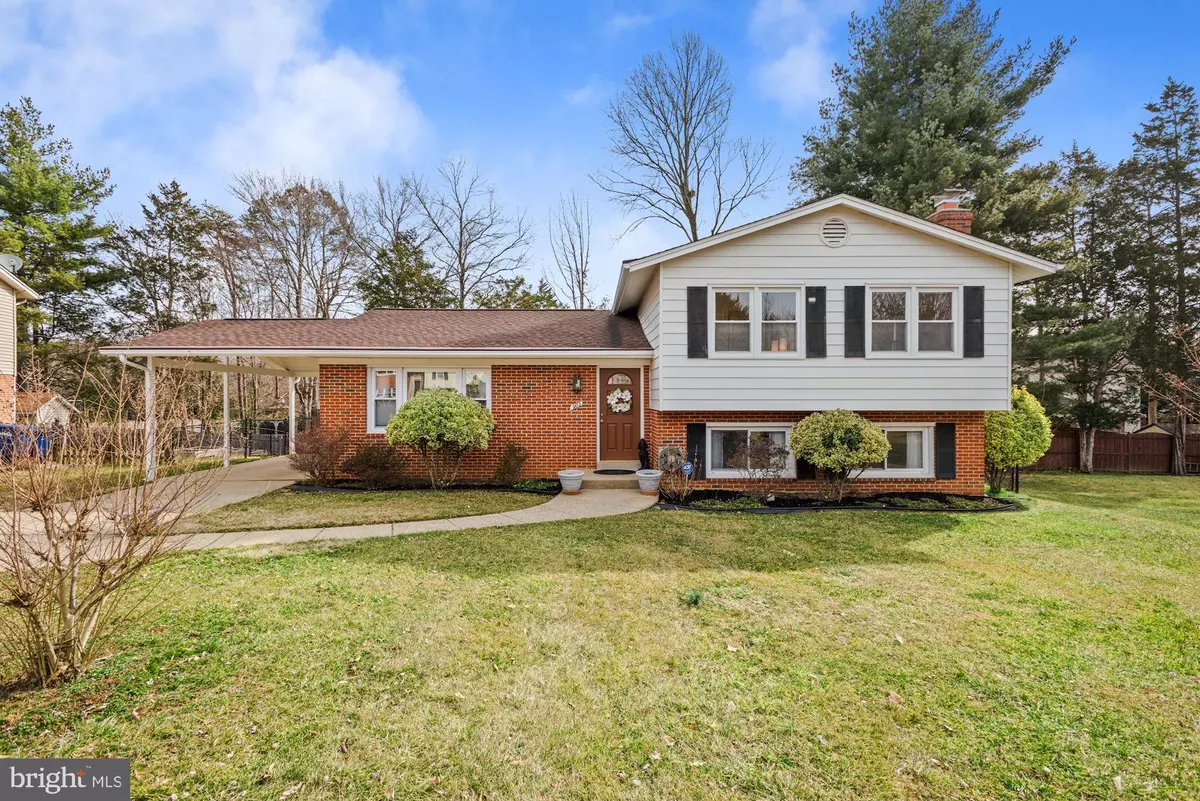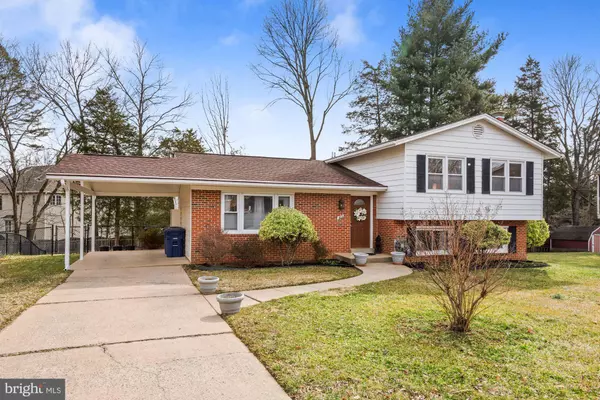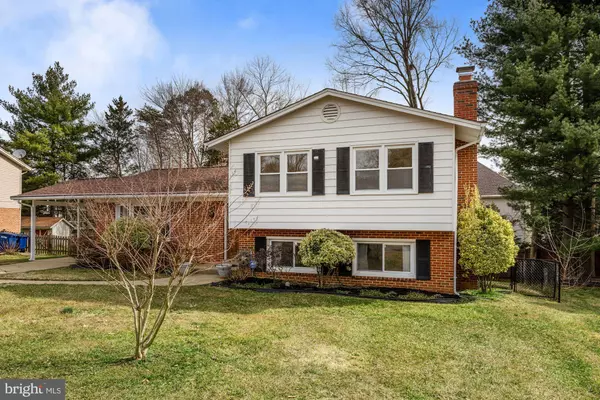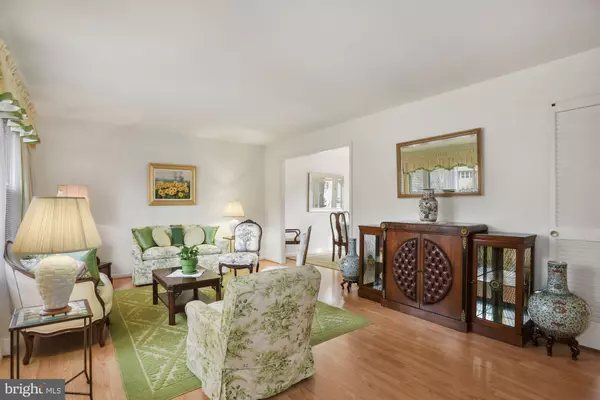$572,000
$525,000
9.0%For more information regarding the value of a property, please contact us for a free consultation.
4 Beds
3 Baths
1,705 SqFt
SOLD DATE : 03/31/2021
Key Details
Sold Price $572,000
Property Type Single Family Home
Sub Type Detached
Listing Status Sold
Purchase Type For Sale
Square Footage 1,705 sqft
Price per Sqft $335
Subdivision Chelmsford
MLS Listing ID VAFX1182260
Sold Date 03/31/21
Style Split Level
Bedrooms 4
Full Baths 2
Half Baths 1
HOA Y/N N
Abv Grd Liv Area 1,205
Originating Board BRIGHT
Year Built 1975
Annual Tax Amount $5,819
Tax Year 2021
Lot Size 8,773 Sqft
Acres 0.2
Property Description
TRULY WONDERFUL HOME IN ONE OF THE TOWN OF HERNDON'S NICEST NEIGHBORHOODS! FRESHLY PAINTED 4BR/2.5BA W/ A CAR PORT, DECK AND A LOWER-LEVEL WALKOUT. UPGRADED SPACIOUS KITCHEN W/ DINE-IN OPTION BOASTS GRANITE COUNTERTOPS, HIGH-END CABINETS W/ SELF-CLOSING DRAWERS, CUSTOM TILE BACKSPLASH AND RECENTLY REPLACED DISHWASHER. BRIGHT LIVINH ROOM AND ADJACENT DINING ROOM W/ A NEW SLIDING GLASS DOOR HAVE THE VIEW OF THE DECK AND A GREEN BACKYARD. JUST A FEW STEPS UP - THE UPPER-LEVEL BEDROOMS AND BATHROOMS W/ JUST UPDATED FIXTURES. BIG AND COMFY REC ROOM WITH A FIREPLACE (AND A HUGE CROLL SPACE TO THE SIDE) ARE NEXT THE 4TH BEDROOM/MULTI-USE ROOM WITH A WALKOUT, UPDATED HALF BATH AND A LAUNDRY ROOM. NO CARPET, ENGINEERED FLOORS THROUGHOUT THE HOUSE, EXCEPT FOR THE KITCHEN AND BAs. LOTS OF BIG-TICKET RECENTLY DONE ADDITIONAL REPLACEMENTS: ROOF AND GUTTERS, HVAC W/ A HUMIDIFYER, WATER HEATER, WASHER AND DRYER. HOUSE COMPLETELY POWERWASHED AND DECK FRESHLY STAINED. FENCED-IN BACK YARD (WITH A SHED TO THE SIDE) CAN BE EITHER A WONDERFUL QUIET RETREAT OR A PERFECT PLACE FOR AN ACTIVE GAME AND FUN! QUIET CUL-DE-SAC LOCATION NEAR HERNDON SCHOOLS, THE HISTORIC HERNDON DOWNTOWN AREA W/ STORES AND ENTERTAINMENT, CLOSE PROXIMITY TO A METRO AND AN AIRPORT.
Location
State VA
County Fairfax
Zoning 804
Direction West
Rooms
Other Rooms Living Room, Dining Room, Bedroom 2, Bedroom 3, Bedroom 4, Kitchen, Foyer, Bedroom 1, Laundry, Recreation Room, Bathroom 1, Bathroom 2, Half Bath
Basement Daylight, Full, Connecting Stairway, Walkout Level, Windows
Interior
Interior Features Built-Ins, Ceiling Fan(s), Floor Plan - Traditional, Formal/Separate Dining Room, Kitchen - Eat-In, Kitchen - Table Space, Stall Shower, Tub Shower, Upgraded Countertops, Window Treatments
Hot Water Electric
Heating Heat Pump(s)
Cooling Central A/C
Flooring Laminated
Fireplaces Number 1
Equipment Built-In Microwave, Dishwasher, Dryer, Freezer, Humidifier, Icemaker, Microwave, Refrigerator, Stove, Washer, Water Heater
Furnishings Yes
Appliance Built-In Microwave, Dishwasher, Dryer, Freezer, Humidifier, Icemaker, Microwave, Refrigerator, Stove, Washer, Water Heater
Heat Source Electric, Central
Laundry Has Laundry, Lower Floor
Exterior
Exterior Feature Deck(s)
Garage Spaces 1.0
Carport Spaces 1
Fence Chain Link
Utilities Available Under Ground
Water Access N
View Street, Trees/Woods
Roof Type Shingle,Composite
Accessibility None
Porch Deck(s)
Total Parking Spaces 1
Garage N
Building
Lot Description Backs to Trees, Cul-de-sac, Rear Yard, Front Yard, Landscaping, No Thru Street
Story 3
Foundation Crawl Space
Sewer Public Sewer
Water Public
Architectural Style Split Level
Level or Stories 3
Additional Building Above Grade, Below Grade
Structure Type Dry Wall
New Construction N
Schools
Elementary Schools Herndon
Middle Schools Herndon
High Schools Herndon
School District Fairfax County Public Schools
Others
Senior Community No
Tax ID 0113 05 0043
Ownership Fee Simple
SqFt Source Assessor
Security Features Carbon Monoxide Detector(s),Main Entrance Lock,Motion Detectors,Security System
Acceptable Financing Cash, Contract, Conventional, FHA, VA
Listing Terms Cash, Contract, Conventional, FHA, VA
Financing Cash,Contract,Conventional,FHA,VA
Special Listing Condition Standard
Read Less Info
Want to know what your home might be worth? Contact us for a FREE valuation!

Our team is ready to help you sell your home for the highest possible price ASAP

Bought with Kevin Hastings • Pearson Smith Realty, LLC
GET MORE INFORMATION
Agent | License ID: 0225193218 - VA, 5003479 - MD
+1(703) 298-7037 | jason@jasonandbonnie.com






