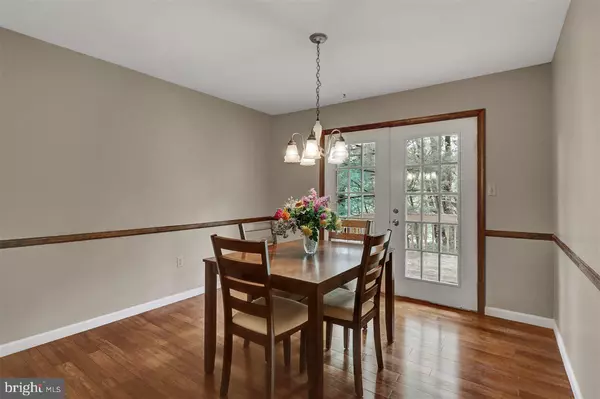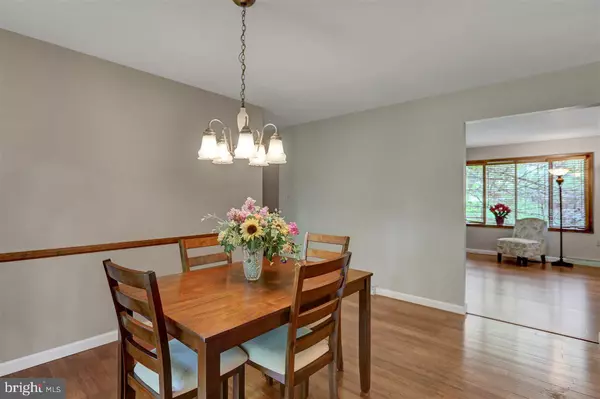$220,000
$219,900
For more information regarding the value of a property, please contact us for a free consultation.
3 Beds
2 Baths
2,232 SqFt
SOLD DATE : 06/14/2017
Key Details
Sold Price $220,000
Property Type Single Family Home
Sub Type Detached
Listing Status Sold
Purchase Type For Sale
Square Footage 2,232 sqft
Price per Sqft $98
Subdivision Allendale
MLS Listing ID 1003237399
Sold Date 06/14/17
Style Ranch/Rambler
Bedrooms 3
Full Baths 2
HOA Y/N N
Abv Grd Liv Area 1,232
Originating Board GHAR
Year Built 1981
Annual Tax Amount $3,351
Tax Year 2016
Lot Size 0.370 Acres
Acres 0.37
Property Description
PRIVACY & CONVENIENT LOCATION in one! This 2 or 3 bedroom ranch home offers both - close to 8/581 yet tucked away at the quiet end of the neighborhood & backs up to the park! Walk out your backyard & fish the Yellow Breeches. Feels like a cabin in the woods-be in a world of your own! Lovely flooring-DR & MBR bamboo, LR floor brand new. Kitchen Saver cabinets, quartz counters, pantry area, floor is luxury vinyl plank. Baths updated. HUGE fin LL w/full wall stone fireplace. LL office/3rdbrm & tons of storage!
Location
State PA
County Cumberland
Area Lower Allen Twp (14413)
Rooms
Other Rooms Dining Room, Primary Bedroom, Bedroom 2, Bedroom 3, Bedroom 4, Bedroom 5, Kitchen, Game Room, Family Room, Den, Foyer, Bedroom 1, Laundry, Other, Office, Storage Room
Basement Daylight, Partial, Walkout Level, Fully Finished, Full, Partially Finished, Poured Concrete
Interior
Interior Features Formal/Separate Dining Room
Heating Other, Baseboard, Heat Pump(s)
Cooling Ceiling Fan(s), Central A/C
Fireplaces Number 1
Equipment Microwave, Dishwasher, Disposal, Washer, Dryer, Oven/Range - Electric
Fireplace Y
Appliance Microwave, Dishwasher, Disposal, Washer, Dryer, Oven/Range - Electric
Heat Source Electric
Exterior
Exterior Feature Deck(s), Porch(es)
Parking Features Garage Door Opener
Garage Spaces 2.0
Amenities Available Tot Lots/Playground, Jog/Walk Path
Water Access N
Roof Type Asbestos Shingle
Accessibility None
Porch Deck(s), Porch(es)
Road Frontage Boro/Township, City/County
Attached Garage 2
Total Parking Spaces 2
Garage Y
Building
Lot Description Irregular, Level, Sloping, Other
Story 1
Foundation Block
Water Public
Architectural Style Ranch/Rambler
Level or Stories 1
Additional Building Above Grade, Below Grade
New Construction N
Schools
Elementary Schools Highland
Middle Schools New Cumberland
High Schools Cedar Cliff
School District West Shore
Others
Senior Community No
Tax ID 13250010195
Ownership Other
SqFt Source Estimated
Security Features Smoke Detector
Acceptable Financing Conventional, VA, FHA, Cash
Listing Terms Conventional, VA, FHA, Cash
Financing Conventional,VA,FHA,Cash
Special Listing Condition Standard
Read Less Info
Want to know what your home might be worth? Contact us for a FREE valuation!

Our team is ready to help you sell your home for the highest possible price ASAP

Bought with Christina Bailey • Coldwell Banker Realty
GET MORE INFORMATION
Agent | License ID: 0225193218 - VA, 5003479 - MD
+1(703) 298-7037 | jason@jasonandbonnie.com






