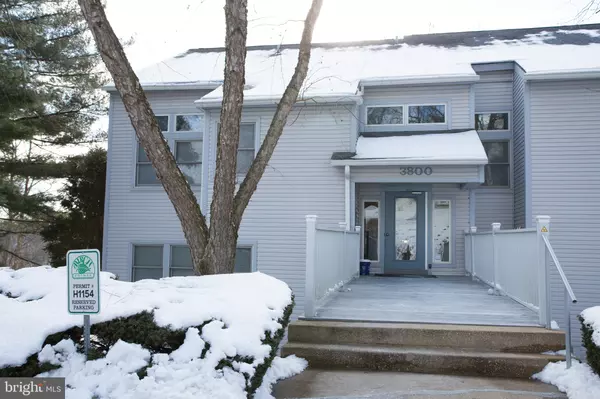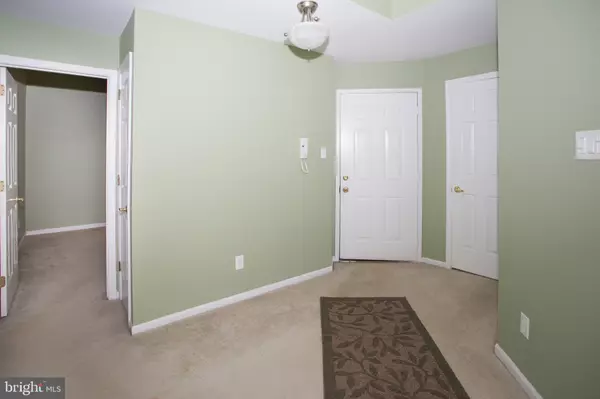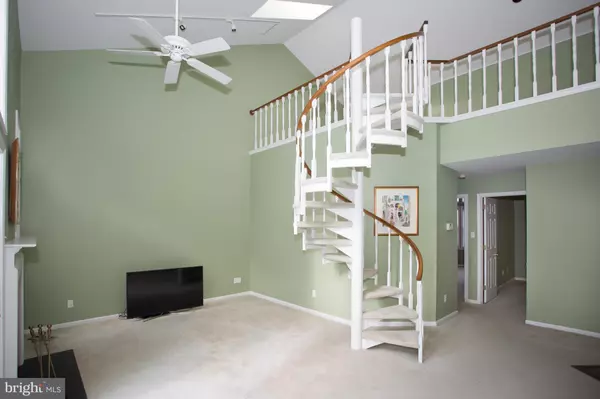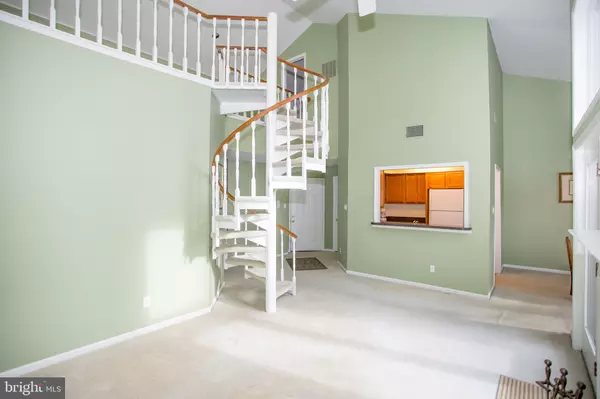$180,000
$180,000
For more information regarding the value of a property, please contact us for a free consultation.
2 Beds
2 Baths
SOLD DATE : 03/30/2021
Key Details
Sold Price $180,000
Property Type Condo
Sub Type Condo/Co-op
Listing Status Sold
Purchase Type For Sale
Subdivision Birch Pointe
MLS Listing ID DENC520556
Sold Date 03/30/21
Style Contemporary
Bedrooms 2
Full Baths 2
Condo Fees $1,740
HOA Y/N N
Originating Board BRIGHT
Year Built 1985
Annual Tax Amount $2,151
Tax Year 2020
Property Description
Visit this home virtually: http://www.vht.com/434136024/IDXS - Welcome to carefree living at Birch Pointe. This is a well taken care of 2 bedroom, 2 full bath, 3rd floor condo. These long time owners have done numerous updates throughout the years. HVAC 2002, hot water heater 2014, updated kitchen & baths, lighting throughout, paint and much more. Unlike most units, this one has a working wood burning fireplace for those cold nights. Truly a move in ready condo. It's location is one of the best in the community..in the back, in a cul-de-sac, with a deck looking out to the woods and Upper Pike Creek Rd. Very quite an peaceful. And there is a storage unit for your extras. Quick settlement available.
Location
State DE
County New Castle
Area Elsmere/Newport/Pike Creek (30903)
Zoning NCP
Rooms
Other Rooms Living Room, Dining Room, Bedroom 2, Kitchen, Bedroom 1, Loft
Main Level Bedrooms 2
Interior
Hot Water Electric
Heating Heat Pump - Electric BackUp
Cooling Heat Pump(s)
Fireplaces Number 1
Fireplaces Type Wood
Fireplace Y
Heat Source Electric
Laundry Main Floor
Exterior
Exterior Feature Deck(s)
Parking On Site 1
Amenities Available Extra Storage
Water Access N
Accessibility None
Porch Deck(s)
Garage N
Building
Story 2
Unit Features Garden 1 - 4 Floors
Sewer Public Sewer
Water Public
Architectural Style Contemporary
Level or Stories 2
Additional Building Above Grade, Below Grade
New Construction N
Schools
Elementary Schools Linden Hill
Middle Schools Skyline
High Schools Dickinson
School District Red Clay Consolidated
Others
HOA Fee Include Common Area Maintenance,Ext Bldg Maint,Insurance,Management,Road Maintenance,Trash
Senior Community No
Tax ID 08-042.20-035.C.0066
Ownership Fee Simple
SqFt Source Appraiser
Special Listing Condition Standard
Read Less Info
Want to know what your home might be worth? Contact us for a FREE valuation!

Our team is ready to help you sell your home for the highest possible price ASAP

Bought with Robert P Medicus • BHHS Fox & Roach-Christiana
GET MORE INFORMATION
Agent | License ID: 0225193218 - VA, 5003479 - MD
+1(703) 298-7037 | jason@jasonandbonnie.com






