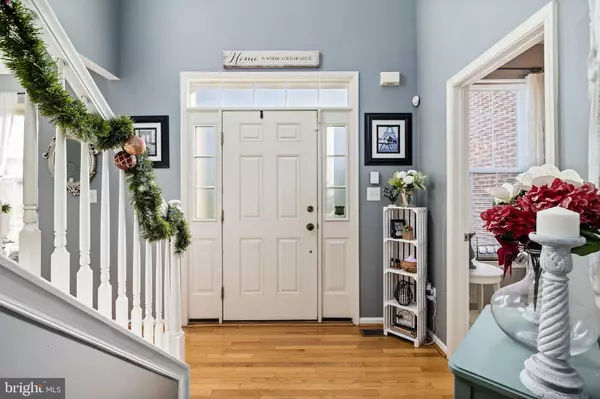$345,000
$324,900
6.2%For more information regarding the value of a property, please contact us for a free consultation.
4 Beds
3 Baths
2,474 SqFt
SOLD DATE : 03/26/2021
Key Details
Sold Price $345,000
Property Type Single Family Home
Sub Type Detached
Listing Status Sold
Purchase Type For Sale
Square Footage 2,474 sqft
Price per Sqft $139
Subdivision Wiltons Corner
MLS Listing ID NJCD409776
Sold Date 03/26/21
Style Traditional,Colonial
Bedrooms 4
Full Baths 2
Half Baths 1
HOA Fees $45/qua
HOA Y/N Y
Abv Grd Liv Area 2,474
Originating Board BRIGHT
Year Built 2006
Annual Tax Amount $8,988
Tax Year 2020
Lot Size 10,019 Sqft
Acres 0.23
Lot Dimensions 0.00 x 0.00
Property Description
Contracts are out. Welcome to this beautiful brick-front, 4 BR 2 1/2 BA, home situated on a corner lot in the desirable community of Wilton's Corner. Enter this beautifully maintained home to a 2 -story foyer, with hardwood flooring flowing into the living and dining rooms. Lovely eat-in kitchen boasts 42" light cream cabinetry with coordinating island, new black stainless-steel appliances with adjoining breakfast/dining area, with access to the fenced in yard and deck. Relax in the spacious family room with gas fireplace. Completing the main floor is a half-bath and mudroom/laundry room. Fall in love with the generously sized master bedroom suite with additional sitting area, en-suite bath with garden bathtub, and his and her walk-in closets. Three additional well-sized bedrooms with plenty of closet space share the large full hall bath. Entertain in the fully finished basement (over 1,000 in finished space!), perfect for your home office, playroom, home-schooling, or man-cave. Make your appointment to see 18 Log Cabin today - do not miss out! Virtual Tour Link: https://www.youtube.com/watch?v=dgHla1QCVT0&feature=youtu.be
Location
State NJ
County Camden
Area Winslow Twp (20436)
Zoning PC-B
Rooms
Other Rooms Living Room, Dining Room, Primary Bedroom, Bedroom 2, Bedroom 3, Bedroom 4, Kitchen, Family Room, Basement, Primary Bathroom, Full Bath, Half Bath
Basement Fully Finished, Heated, Sump Pump, Improved, Daylight, Partial
Interior
Interior Features Family Room Off Kitchen
Hot Water Natural Gas
Heating Forced Air
Cooling Central A/C
Flooring Carpet, Ceramic Tile, Wood
Fireplaces Number 1
Fireplaces Type Gas/Propane
Equipment Stainless Steel Appliances
Furnishings No
Fireplace Y
Window Features Vinyl Clad
Appliance Stainless Steel Appliances
Heat Source Natural Gas
Laundry Main Floor
Exterior
Exterior Feature Deck(s)
Parking Features Garage - Front Entry
Garage Spaces 6.0
Fence Vinyl
Water Access N
Roof Type Pitched,Shingle
Street Surface Paved
Accessibility None
Porch Deck(s)
Attached Garage 2
Total Parking Spaces 6
Garage Y
Building
Lot Description Corner
Story 2
Foundation Block
Sewer No Septic System
Water Public
Architectural Style Traditional, Colonial
Level or Stories 2
Additional Building Above Grade
New Construction N
Schools
School District Winslow Township Public Schools
Others
Pets Allowed Y
HOA Fee Include Pool(s),Common Area Maintenance,Management,Recreation Facility
Senior Community No
Tax ID 36-00301 03-00007
Ownership Fee Simple
SqFt Source Assessor
Acceptable Financing Conventional, FHA, VA
Listing Terms Conventional, FHA, VA
Financing Conventional,FHA,VA
Special Listing Condition Standard
Pets Allowed No Pet Restrictions
Read Less Info
Want to know what your home might be worth? Contact us for a FREE valuation!

Our team is ready to help you sell your home for the highest possible price ASAP

Bought with Non Member • Non Subscribing Office
GET MORE INFORMATION
Agent | License ID: 0225193218 - VA, 5003479 - MD
+1(703) 298-7037 | jason@jasonandbonnie.com






