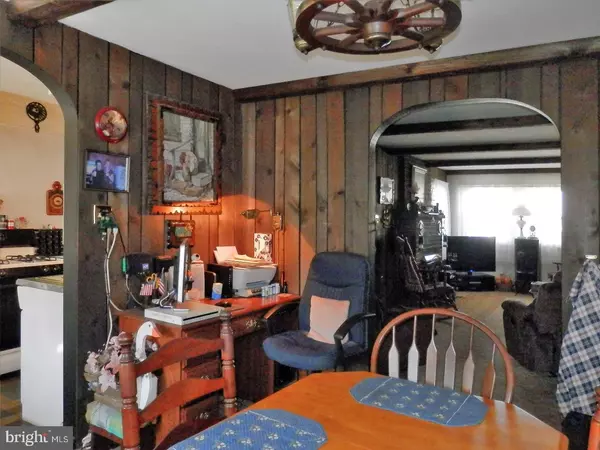$129,900
$129,900
For more information regarding the value of a property, please contact us for a free consultation.
2 Beds
1 Bath
1,053 SqFt
SOLD DATE : 05/30/2018
Key Details
Sold Price $129,900
Property Type Single Family Home
Sub Type Detached
Listing Status Sold
Purchase Type For Sale
Square Footage 1,053 sqft
Price per Sqft $123
Subdivision Riverside Park
MLS Listing ID 1000424450
Sold Date 05/30/18
Style Ranch/Rambler
Bedrooms 2
Full Baths 1
HOA Y/N N
Abv Grd Liv Area 1,053
Originating Board TREND
Year Built 1960
Annual Tax Amount $6,217
Tax Year 2017
Lot Size 0.522 Acres
Acres 0.52
Lot Dimensions 75X303
Property Description
A two bedroom brick rancher in desirable Riverside Park is waiting for you. Brick steps leads up to a cozy front porch patio. The spacious living room with brick fireplace is waiting for you to enjoy those cool evenings enjoying the lovely fireplace. Exposed beams are visible in the living room with arched doorway's into the dining room and kitchen. The bathroom has upgraded. The u designed kitchen is so easy to work in and prepare those delicious dinners and has easy access to the rear patio. The bedrooms are roomy and lots of closet space. An expansive back yard is not only lovely to look but, is waiting for those out door sports, picnics, parties and so much more. The rear yard is so peaceful and relaxing, just sit and enjoy and you won't want to leave. The wooden fence is down one side and goes across the back of the property.the other side has a lower fence with a beautiful view. The large unfinished basement with high ceilings can easily be transformed into an entertainment room/playroom,poolroom, and so much more. The Laundry area is also located in one corner of the basement. Attached and adjacent to the kitchen with a separate entrance to the rear yard is a one car garage with high ceilings and a work bench. This property is in Zone AE as determined by FEMA is in a flood zone and flood insurance is required. The SELLER said SELL and so the home is being sold in "as is". So come and see, make your plans for this lovely home and make an offer.A Lovely property with a lot to offer but, needs your TLC.
Location
State NJ
County Burlington
Area Delran Twp (20310)
Zoning RES
Rooms
Other Rooms Living Room, Dining Room, Primary Bedroom, Kitchen, Bedroom 1, Laundry, Attic
Basement Full, Unfinished
Interior
Interior Features Exposed Beams, Stall Shower
Hot Water Natural Gas
Heating Oil, Forced Air
Cooling Wall Unit
Flooring Fully Carpeted, Vinyl
Fireplaces Number 1
Fireplaces Type Brick
Fireplace Y
Window Features Replacement
Heat Source Oil
Laundry Basement
Exterior
Exterior Feature Patio(s), Porch(es)
Parking Features Inside Access
Garage Spaces 2.0
Fence Other
Utilities Available Cable TV
Water Access N
Roof Type Pitched,Shingle
Accessibility None
Porch Patio(s), Porch(es)
Attached Garage 1
Total Parking Spaces 2
Garage Y
Building
Lot Description Level
Story 1
Foundation Brick/Mortar
Sewer Public Sewer
Water Public
Architectural Style Ranch/Rambler
Level or Stories 1
Additional Building Above Grade
New Construction N
Schools
Elementary Schools Millbridge
Middle Schools Delran
High Schools Delran
School District Delran Township Public Schools
Others
Pets Allowed Y
Senior Community No
Tax ID 10-00003-00037
Ownership Fee Simple
Acceptable Financing Conventional, VA, FHA 203(b), USDA
Listing Terms Conventional, VA, FHA 203(b), USDA
Financing Conventional,VA,FHA 203(b),USDA
Pets Allowed Case by Case Basis
Read Less Info
Want to know what your home might be worth? Contact us for a FREE valuation!

Our team is ready to help you sell your home for the highest possible price ASAP

Bought with Amanda McGinnis • RE/MAX ONE Realty-Moorestown
GET MORE INFORMATION
Agent | License ID: 0225193218 - VA, 5003479 - MD
+1(703) 298-7037 | jason@jasonandbonnie.com






