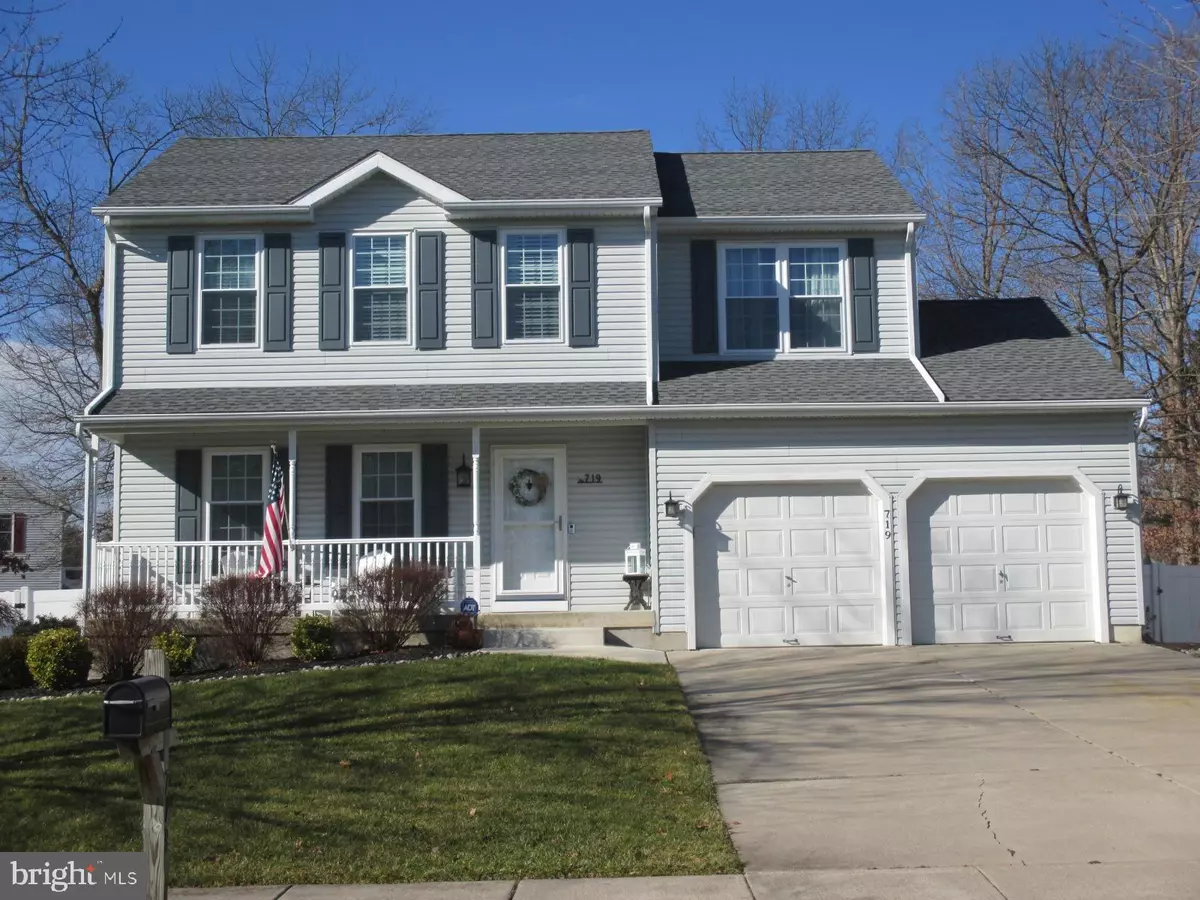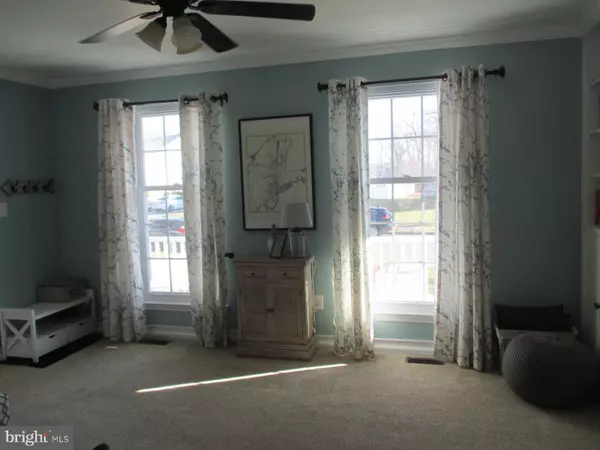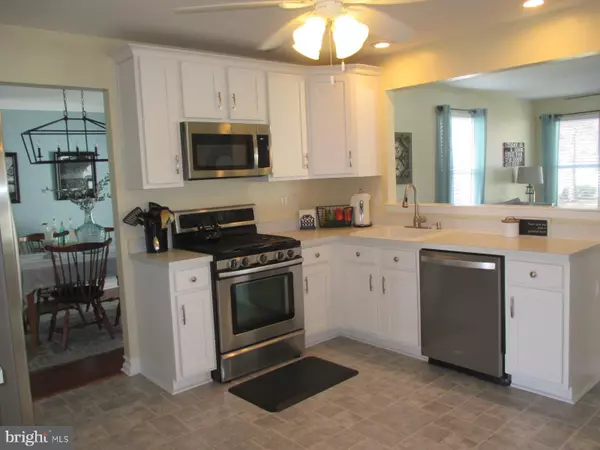$330,000
$305,000
8.2%For more information regarding the value of a property, please contact us for a free consultation.
4 Beds
3 Baths
2,532 SqFt
SOLD DATE : 03/17/2021
Key Details
Sold Price $330,000
Property Type Single Family Home
Sub Type Detached
Listing Status Sold
Purchase Type For Sale
Square Footage 2,532 sqft
Price per Sqft $130
Subdivision Schoolhouse Gate
MLS Listing ID NJGL270202
Sold Date 03/17/21
Style Contemporary
Bedrooms 4
Full Baths 2
Half Baths 1
HOA Y/N N
Abv Grd Liv Area 2,092
Originating Board BRIGHT
Year Built 1997
Annual Tax Amount $9,009
Tax Year 2020
Lot Size 0.303 Acres
Acres 0.3
Lot Dimensions 69.00 x 191.00
Property Description
SELLER REQUEST NO MORE SHOWINGS. Unique and Beautiful 2500 Sq Ft 2 Story home with Country porch nestled in the desirable Schoolhouse Gate Community that is close proximity to Schools, Shopping and Major highways. Situated on a landscaped and manicured lot totally enclosed W/Vinyl fencing giving you privacy to lounge by the pool or Barbque. This home will delight you with year round entertainment whether you are inside or out. Updated newer kitchen comes with Full stainless Appliances, Large eating area W/sliders to the back yard. Formal Living & dining Room W/additional sliders to a separate patio.The Cozy Family Rm W/FP keeps you warm during those winter nights. Upstairs you'll find 4 generous sized Bdrms plus the hall bath. The Mstr Bdrm W/ large Mstr bath features a sunken tub plus separate Shower and double vanity, Walk In closet plus Two addt'l closets in the dressing area. In the full finished basement is an abundance of room for additional entertaining featuring Two separate rooms plus a spacious Laundry Rm. This home is impeccable and has been well maintained and cared for with a lot of pride put into it. Neutral decor thru out and mostly new carpeting upstairs, plus additional special features upon request. Windows, Heat, AC, Roof etc. all within 2-6 yrs. Make an appointment and call this HOME, you'll be impressed!!!
Location
State NJ
County Gloucester
Area Monroe Twp (20811)
Zoning RESIDENTIAL
Rooms
Other Rooms Living Room, Dining Room, Primary Bedroom, Bedroom 2, Bedroom 3, Bedroom 4, Kitchen, Game Room, Family Room, Exercise Room, Laundry, Bathroom 3, Primary Bathroom, Half Bath
Basement Fully Finished, Heated
Interior
Interior Features Attic, Attic/House Fan, Ceiling Fan(s), Family Room Off Kitchen, Floor Plan - Open, Kitchen - Eat-In, Pantry, Primary Bath(s), Recessed Lighting, Soaking Tub, Sprinkler System, Stall Shower, Walk-in Closet(s)
Hot Water Natural Gas
Heating Central
Cooling Central A/C
Fireplaces Number 1
Fireplaces Type Electric, Mantel(s), Stone
Equipment Built-In Microwave, Built-In Range, Cooktop, Dishwasher, Disposal, Dryer, Dryer - Gas, Microwave, Oven - Self Cleaning, Oven/Range - Gas, Refrigerator, Stainless Steel Appliances, Washer
Fireplace Y
Appliance Built-In Microwave, Built-In Range, Cooktop, Dishwasher, Disposal, Dryer, Dryer - Gas, Microwave, Oven - Self Cleaning, Oven/Range - Gas, Refrigerator, Stainless Steel Appliances, Washer
Heat Source Natural Gas
Laundry Basement
Exterior
Exterior Feature Breezeway, Patio(s), Porch(es)
Parking Features Garage Door Opener, Inside Access, Oversized
Garage Spaces 6.0
Fence Fully, Vinyl
Water Access N
Roof Type Shingle
Accessibility None
Porch Breezeway, Patio(s), Porch(es)
Attached Garage 2
Total Parking Spaces 6
Garage Y
Building
Story 2
Sewer Public Sewer
Water Public
Architectural Style Contemporary
Level or Stories 2
Additional Building Above Grade, Below Grade
New Construction N
Schools
Elementary Schools Radix
Middle Schools Williamstown M.S.
High Schools Williamstown
School District Monroe Township Public Schools
Others
Senior Community No
Tax ID 11-000220203-00020
Ownership Fee Simple
SqFt Source Assessor
Acceptable Financing Cash, Conventional, FHA, VA
Listing Terms Cash, Conventional, FHA, VA
Financing Cash,Conventional,FHA,VA
Special Listing Condition Standard
Read Less Info
Want to know what your home might be worth? Contact us for a FREE valuation!

Our team is ready to help you sell your home for the highest possible price ASAP

Bought with Colleen Dorrego • Keller Williams Realty - Washington Township
GET MORE INFORMATION
Agent | License ID: 0225193218 - VA, 5003479 - MD
+1(703) 298-7037 | jason@jasonandbonnie.com






