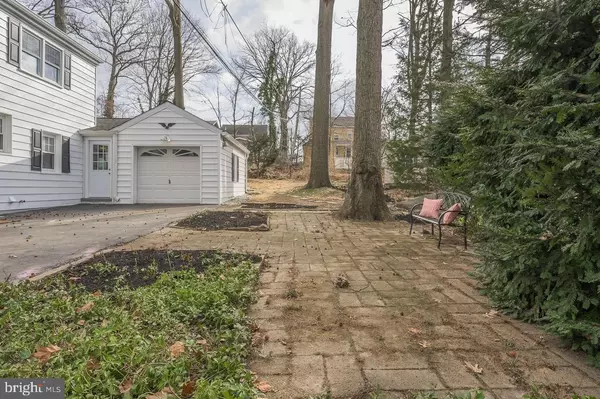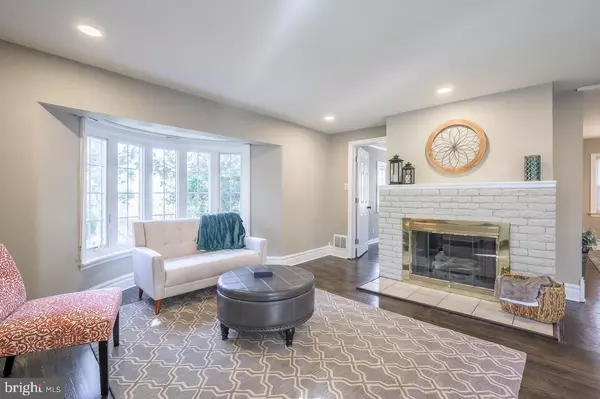$345,000
$345,000
For more information regarding the value of a property, please contact us for a free consultation.
4 Beds
2 Baths
2,200 SqFt
SOLD DATE : 02/26/2021
Key Details
Sold Price $345,000
Property Type Single Family Home
Sub Type Detached
Listing Status Sold
Purchase Type For Sale
Square Footage 2,200 sqft
Price per Sqft $156
Subdivision Gordon Heights
MLS Listing ID DENC519754
Sold Date 02/26/21
Style Colonial
Bedrooms 4
Full Baths 2
HOA Y/N N
Abv Grd Liv Area 2,200
Originating Board BRIGHT
Year Built 1935
Annual Tax Amount $2,206
Tax Year 2020
Lot Size 10,454 Sqft
Acres 0.24
Lot Dimensions 70x151
Property Description
Visit this home virtually: http://www.vht.com/434133142/IDXS - Welcome to Gordon Heights- a beautiful community of tree-lined streets and unique homes, a refreshing short walk from quaint and cute Bellefonte, convenient to Routes 202, I95 and I495. 222 Chestnut not only encompasses the charm of years past but also offers great modern updates! Such attractive curb appeal with the crisp, classic color scheme of white siding, black shutters and a red door. The interior is also impressive. Expansive eat in kitchen offers plenty of maple cabinetry, corian countertops, massive center island with plenty of seating, double sink; even window seating and an additional sink! The living room is the perfect comfortable gathering space with bay window and a gas fireplace (originally wood burning). The family room offers great flex space- watch the game, enjoy your favorite beverage, take in the sunshine and overlook the park-like yard. The dining room offers casual elegance as the backdrop for special meals with loved ones. Two first floor bedrooms....or one office and one toy room....or workout room...the possibilities are endless. First floor full bathroom with awesome retro appeal! Upstairs you'll find two huge bedrooms- both with double closets and new carpeting. Updated full bathroom with on-trend gray vanity with granite top, linen closet, fantastic new bath/shower surround. Hard to recreate elements to appreciate- wide baseboards, recessed and overhead lighting, hardwood flooring. Two patio areas, perfect for cornhole on the side of the house and hearing the birds chirp out back. Useful shed and one car garage, crawl space with easy access through exterior entry.
Location
State DE
County New Castle
Area Brandywine (30901)
Zoning RESIDENTIAL
Rooms
Other Rooms Living Room, Dining Room, Bedroom 2, Bedroom 3, Bedroom 4, Kitchen, Family Room, Bedroom 1
Main Level Bedrooms 2
Interior
Hot Water Natural Gas
Heating Forced Air
Cooling Central A/C
Fireplaces Number 1
Fireplaces Type Brick
Fireplace Y
Heat Source Natural Gas
Exterior
Parking Features Garage - Front Entry
Garage Spaces 1.0
Water Access N
Accessibility None
Attached Garage 1
Total Parking Spaces 1
Garage Y
Building
Story 2
Foundation Crawl Space
Sewer Public Sewer
Water Public
Architectural Style Colonial
Level or Stories 2
Additional Building Above Grade, Below Grade
New Construction N
Schools
School District Brandywine
Others
Senior Community No
Tax ID 0614600001
Ownership Fee Simple
SqFt Source Assessor
Special Listing Condition Standard
Read Less Info
Want to know what your home might be worth? Contact us for a FREE valuation!

Our team is ready to help you sell your home for the highest possible price ASAP

Bought with Caroline Elizabeth Smith • RE/MAX 1st Choice - Middletown
GET MORE INFORMATION
Agent | License ID: 0225193218 - VA, 5003479 - MD
+1(703) 298-7037 | jason@jasonandbonnie.com






