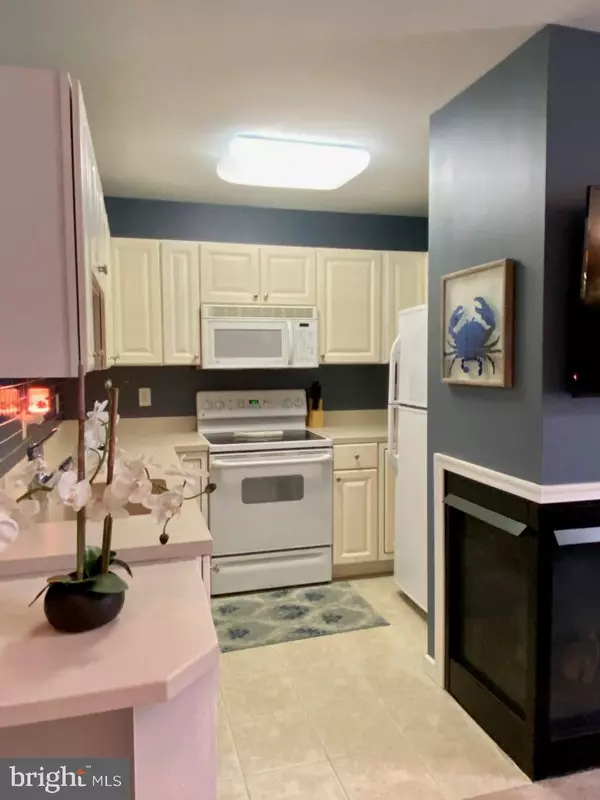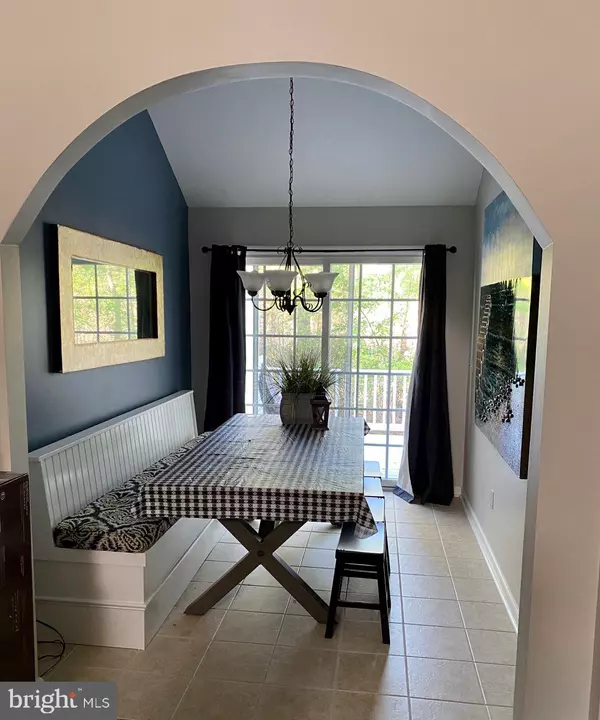$281,000
$275,500
2.0%For more information regarding the value of a property, please contact us for a free consultation.
3 Beds
3 Baths
1,500 SqFt
SOLD DATE : 02/26/2021
Key Details
Sold Price $281,000
Property Type Condo
Sub Type Condo/Co-op
Listing Status Sold
Purchase Type For Sale
Square Footage 1,500 sqft
Price per Sqft $187
Subdivision Waterside
MLS Listing ID DESU176338
Sold Date 02/26/21
Style Coastal
Bedrooms 3
Full Baths 2
Half Baths 1
Condo Fees $793/qua
HOA Fees $110/qua
HOA Y/N Y
Abv Grd Liv Area 1,500
Originating Board BRIGHT
Year Built 2003
Annual Tax Amount $767
Tax Year 2020
Lot Dimensions 0.00 x 0.00
Property Description
Coastal Getaway nestled along the Assawoman Canal area in Waterside Community. This is a very beachy community that is quiet and private yet conveniently located near Bethany Beach and boardwalk in. Home features open floor plan with soaring ceilings and cozy gas fireplace. Dining area with private deck. First floor master. 2 guest bedrooms and a loft that is used as a 4th bedroom sleeping area. Located off of Kent Avenue adjacent to the Assawoman Canal. Waterside has its own swimming pool and is surrounded by peaceful ponds, lush plant life, beautiful wildlife, state wet lands and the Assawoman Canal. Waterside is a condominium community. A quarterly assessment fee provides for lawn care, including grass cutting, mulching, shrubbery trimming and maintenance, as well as exterior building maintenance, trash pickup, snow removal and swimming pool maintenance.
Location
State DE
County Sussex
Area Baltimore Hundred (31001)
Zoning HR-1
Rooms
Other Rooms Loft
Main Level Bedrooms 1
Interior
Interior Features Combination Kitchen/Living, Dining Area, Entry Level Bedroom, Floor Plan - Open, Carpet, Ceiling Fan(s)
Hot Water Electric
Heating Heat Pump - Electric BackUp
Cooling Central A/C
Fireplaces Number 1
Equipment Dishwasher, Disposal, Microwave, Oven - Self Cleaning, Dryer - Electric, Icemaker, Refrigerator, Washer, Water Heater
Furnishings Yes
Fireplace Y
Appliance Dishwasher, Disposal, Microwave, Oven - Self Cleaning, Dryer - Electric, Icemaker, Refrigerator, Washer, Water Heater
Heat Source Electric
Exterior
Parking Features Garage Door Opener, Garage - Front Entry
Garage Spaces 2.0
Amenities Available Pool - Outdoor, Water/Lake Privileges
Water Access N
Roof Type Architectural Shingle
Accessibility None
Attached Garage 2
Total Parking Spaces 2
Garage Y
Building
Story 2
Foundation Concrete Perimeter
Sewer Public Sewer
Water Public
Architectural Style Coastal
Level or Stories 2
Additional Building Above Grade, Below Grade
Structure Type Vaulted Ceilings
New Construction N
Schools
School District Indian River
Others
HOA Fee Include Lawn Maintenance,Common Area Maintenance,Insurance,Pool(s),Snow Removal,Trash
Senior Community No
Tax ID 134-17.00-14.00-53
Ownership Condominium
Acceptable Financing Cash, Conventional
Listing Terms Cash, Conventional
Financing Cash,Conventional
Special Listing Condition Standard
Read Less Info
Want to know what your home might be worth? Contact us for a FREE valuation!

Our team is ready to help you sell your home for the highest possible price ASAP

Bought with Allison Stine • Northrop Realty
GET MORE INFORMATION
Agent | License ID: 0225193218 - VA, 5003479 - MD
+1(703) 298-7037 | jason@jasonandbonnie.com






