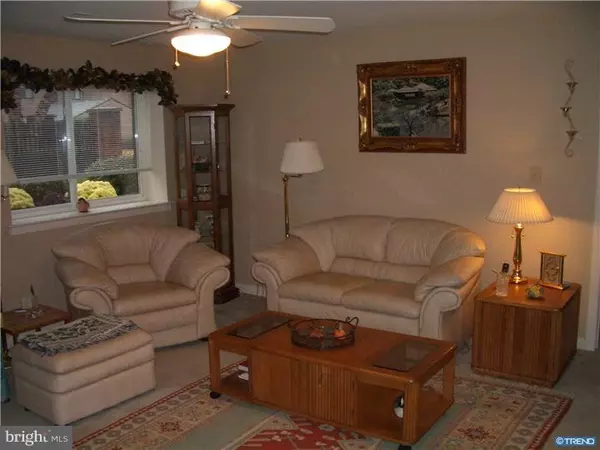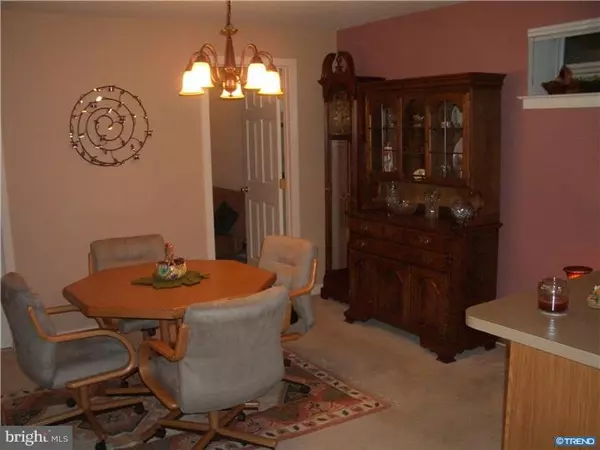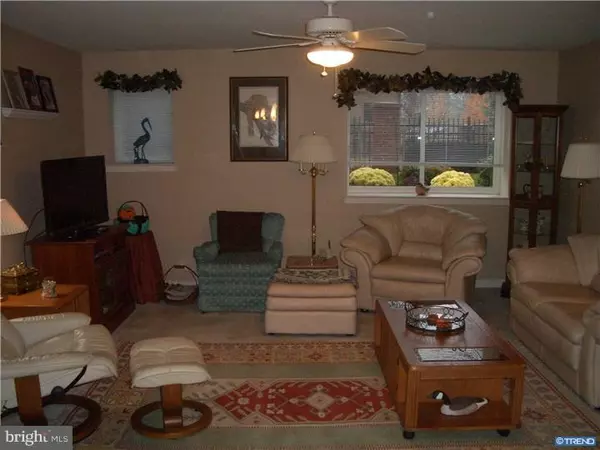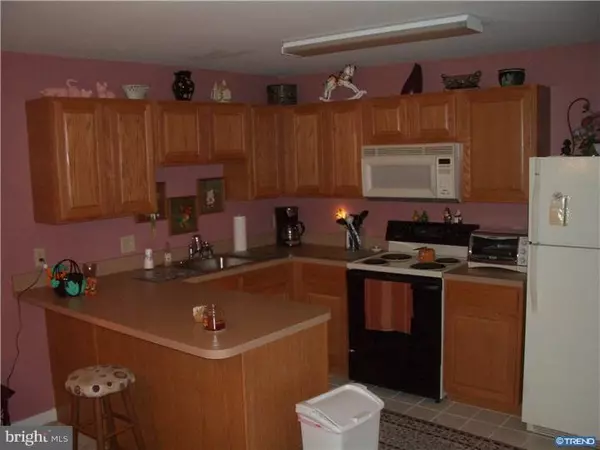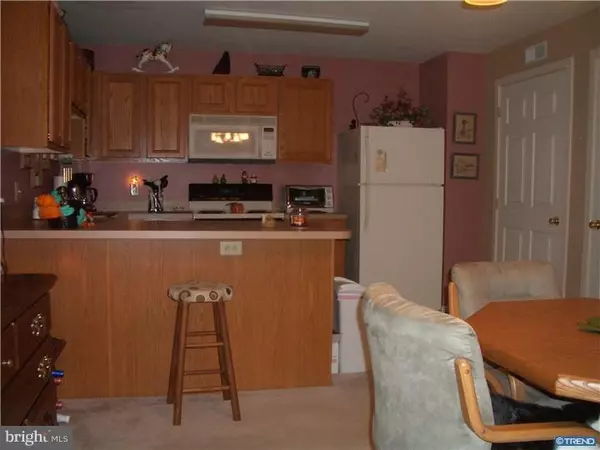$80,000
$92,000
13.0%For more information regarding the value of a property, please contact us for a free consultation.
2 Beds
1 Bath
SOLD DATE : 07/31/2012
Key Details
Sold Price $80,000
Property Type Single Family Home
Sub Type Unit/Flat/Apartment
Listing Status Sold
Purchase Type For Sale
Subdivision Paladin Club
MLS Listing ID 1004581724
Sold Date 07/31/12
Style Contemporary
Bedrooms 2
Full Baths 1
HOA Fees $210/mo
HOA Y/N N
Originating Board TREND
Year Built 2002
Annual Tax Amount $1,077
Tax Year 2010
Lot Dimensions .
Property Description
Welcome to 7301 Pleasant Ct in Paladin Club. Super-Convenient location near all major commutes, 495, 95 and short ride to Philadelphia. Large, Bright and Airy lower level 2 Bedroom unit is ready for its new owners. Large open kitchen with bar seating flows into Dining Area and Living room. This unit has been freshly painted with neutral colors and includes a High Efficiency HVAC system to keep those bills to a minimum. Larger master with walk-in closet and access to the over-sized full bath. 2nd bedroom is currently used as an office, but can certainly accommodate living quarters. Just drop your bags and enjoy the easy living that Paladin has to offer. Very generous monthly fee covers water, sewer, trash, common area maintenance, tennis, indoor/outdoor pools and clubhouse!!
Location
State DE
County New Castle
Area Brandywine (30901)
Zoning NCAP
Rooms
Other Rooms Living Room, Dining Room, Primary Bedroom, Kitchen, Bedroom 1
Interior
Interior Features Primary Bath(s), Kitchen - Island, Breakfast Area
Hot Water Electric
Heating Gas, Forced Air
Cooling Central A/C
Flooring Fully Carpeted
Equipment Built-In Range, Refrigerator
Fireplace N
Appliance Built-In Range, Refrigerator
Heat Source Natural Gas
Laundry Main Floor
Exterior
Utilities Available Cable TV
Amenities Available Swimming Pool, Tennis Courts, Club House
Water Access N
Accessibility None
Garage N
Building
Story 1
Sewer Public Sewer
Water Public
Architectural Style Contemporary
Level or Stories 1
New Construction N
Schools
School District Brandywine
Others
HOA Fee Include Pool(s),Common Area Maintenance,Ext Bldg Maint,Lawn Maintenance,Snow Removal,Trash,Water,Sewer,Parking Fee,Insurance,All Ground Fee
Tax ID 06-145.00-022.C.7301
Ownership Condominium
Acceptable Financing Conventional
Listing Terms Conventional
Financing Conventional
Read Less Info
Want to know what your home might be worth? Contact us for a FREE valuation!

Our team is ready to help you sell your home for the highest possible price ASAP

Bought with Faith M Streett • BHHS Fox & Roach-Concord
GET MORE INFORMATION
Agent | License ID: 0225193218 - VA, 5003479 - MD
+1(703) 298-7037 | jason@jasonandbonnie.com


