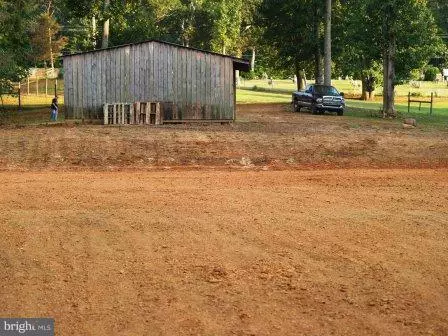$380,000
$399,900
5.0%For more information regarding the value of a property, please contact us for a free consultation.
3 Beds
4 Baths
3,240 SqFt
SOLD DATE : 07/10/2015
Key Details
Sold Price $380,000
Property Type Single Family Home
Sub Type Detached
Listing Status Sold
Purchase Type For Sale
Square Footage 3,240 sqft
Price per Sqft $117
Subdivision None Available
MLS Listing ID 1001319745
Sold Date 07/10/15
Style Farmhouse/National Folk
Bedrooms 3
Full Baths 3
Half Baths 1
HOA Y/N N
Abv Grd Liv Area 1,916
Originating Board MRIS
Year Built 1983
Annual Tax Amount $3,195
Tax Year 2014
Lot Size 18.320 Acres
Acres 18.32
Property Description
Well-kept Farm Hs on 18+ ac only 3 mi to Equestrian Center @ Kelly's Ford. 3 br & 3.5 ba w/3 fin levels. Eat-in country kit & formal LR Lovely sun room W/maple/Palladian windows overlooking beautiful woods. Fenced playground w/raised playhouse. Fenced/sep pasture, barns, run in sheds & hay pasture 16' tall round pen, barns, run-in sheds and hay pasture. Hdwd flrs! Set up for a true Horse Farm.
Location
State VA
County Fauquier
Zoning RA
Rooms
Other Rooms Living Room, Dining Room, Primary Bedroom, Bedroom 2, Bedroom 3, Kitchen, Family Room, Basement, Foyer, Laundry, Other, Storage Room, Workshop
Basement Connecting Stairway, Outside Entrance, Side Entrance, Full, Heated, Fully Finished
Interior
Interior Features Kitchen - Table Space, Dining Area, Kitchen - Eat-In, Primary Bath(s), Wood Floors, Recessed Lighting, Floor Plan - Traditional
Hot Water Electric
Heating Heat Pump(s), Wood Burn Stove
Cooling Attic Fan, Ceiling Fan(s), Central A/C, Heat Pump(s)
Fireplaces Number 1
Fireplaces Type Flue for Stove
Equipment Washer/Dryer Hookups Only, Dishwasher, Icemaker, Microwave, Oven/Range - Electric, Range Hood, Refrigerator
Fireplace Y
Window Features Vinyl Clad,Double Pane,Palladian,Screens
Appliance Washer/Dryer Hookups Only, Dishwasher, Icemaker, Microwave, Oven/Range - Electric, Range Hood, Refrigerator
Heat Source Electric, Wood
Exterior
Exterior Feature Porch(es)
Fence Board, Other, Partially
Water Access N
Roof Type Asphalt
Farm Horse
Accessibility None
Porch Porch(es)
Garage N
Private Pool N
Building
Lot Description Stream/Creek, Secluded, Backs to Trees, Landscaping
Story 3+
Sewer Gravity Sept Fld
Water Well
Architectural Style Farmhouse/National Folk
Level or Stories 3+
Additional Building Above Grade, Below Grade, Barn, Horse Stable, Machine Shed, Run-in Shed
New Construction N
Schools
Elementary Schools Mary Walter
Middle Schools Cedar Lee
High Schools Liberty
School District Fauquier County Public Schools
Others
Senior Community No
Tax ID 6895-59-0650
Ownership Fee Simple
Horse Property Y
Horse Feature Horses Allowed, Arena
Special Listing Condition Standard
Read Less Info
Want to know what your home might be worth? Contact us for a FREE valuation!

Our team is ready to help you sell your home for the highest possible price ASAP

Bought with William J Lohr • Long & Foster Real Estate, Inc.
GET MORE INFORMATION
Agent | License ID: 0225193218 - VA, 5003479 - MD
+1(703) 298-7037 | jason@jasonandbonnie.com






