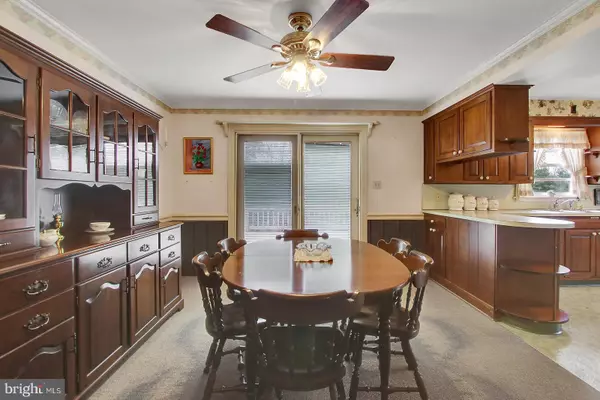$215,000
$214,900
For more information regarding the value of a property, please contact us for a free consultation.
4 Beds
2 Baths
2,004 SqFt
SOLD DATE : 05/25/2018
Key Details
Sold Price $215,000
Property Type Single Family Home
Sub Type Detached
Listing Status Sold
Purchase Type For Sale
Square Footage 2,004 sqft
Price per Sqft $107
Subdivision Manor Twp
MLS Listing ID 1000361562
Sold Date 05/25/18
Style Colonial,Ranch/Rambler
Bedrooms 4
Full Baths 2
HOA Y/N N
Abv Grd Liv Area 1,704
Originating Board BRIGHT
Year Built 1952
Tax Year 2018
Lot Size 0.739 Acres
Acres 0.74
Lot Dimensions 93x387x63x374
Property Description
Quality stone & cedar cape with 3 bedrooms & bath on first floor. Kitchen & open dining room adjoining 14x30 deck. Big 4th bedroom or bonus room on 2nd floor plus 16x12 unfinished storage room. Pegged Oak & hardwood floors. Central air. Replacement windows. Walkout basement with 2nd bath/laundry, hobby room and hugely oversized 25x32 garage ideal for car buff or workshop. Beautiful park like 3/4 acre partially wooded deep lot with open backyard, woods & creek frontage! Conveniently located just 1 minute west of Millersville. Looking for clean simple sale.
Location
State PA
County Lancaster
Area Manor Twp (10541)
Zoning RURAL
Rooms
Other Rooms Living Room, Dining Room, Bedroom 2, Bedroom 3, Bedroom 4, Kitchen, Bedroom 1, Bathroom 1, Bathroom 2, Attic, Hobby Room
Basement Full, Daylight, Full, Improved, Outside Entrance, Walkout Level
Main Level Bedrooms 3
Interior
Interior Features Carpet, Combination Kitchen/Dining, Dining Area, Kitchen - Eat-In, Stall Shower, Window Treatments, Wood Floors, Ceiling Fan(s), Crown Moldings, Cedar Closet(s)
Hot Water Electric
Heating Oil, Electric
Cooling Central A/C
Flooring Carpet, Hardwood, Vinyl, Wood
Equipment Built-In Microwave, Oven/Range - Electric, Dryer, Washer
Fireplace N
Window Features Insulated,Bay/Bow,Replacement
Appliance Built-In Microwave, Oven/Range - Electric, Dryer, Washer
Heat Source Oil
Laundry Has Laundry, Lower Floor, Basement
Exterior
Exterior Feature Deck(s), Patio(s)
Parking Features Garage - Rear Entry, Garage Door Opener, Oversized, Built In, Additional Storage Area
Garage Spaces 6.0
Utilities Available Cable TV, Cable TV Available, Electric Available, Phone Available
Water Access N
View Trees/Woods
Roof Type Composite
Accessibility Ramp - Main Level
Porch Deck(s), Patio(s)
Attached Garage 1
Total Parking Spaces 6
Garage Y
Building
Lot Description Backs to Trees, Cleared, Front Yard, Level, Open, Partly Wooded, Rear Yard, Road Frontage, Rural, Stream/Creek, Trees/Wooded
Story 3
Sewer On Site Septic
Water Well
Architectural Style Colonial, Ranch/Rambler
Level or Stories 1.5
Additional Building Above Grade, Below Grade
New Construction N
Schools
Elementary Schools Ann Letort
Middle Schools Manor
High Schools Penn Manor
School District Penn Manor
Others
Tax ID 410-41282-0-0000
Ownership Fee Simple
SqFt Source Estimated
Acceptable Financing Cash, Conventional
Listing Terms Cash, Conventional
Financing Cash,Conventional
Special Listing Condition Standard
Read Less Info
Want to know what your home might be worth? Contact us for a FREE valuation!

Our team is ready to help you sell your home for the highest possible price ASAP

Bought with Jeff Peters • RE/MAX Pinnacle
"My job is to find and attract mastery-based agents to the office, protect the culture, and make sure everyone is happy! "
GET MORE INFORMATION






