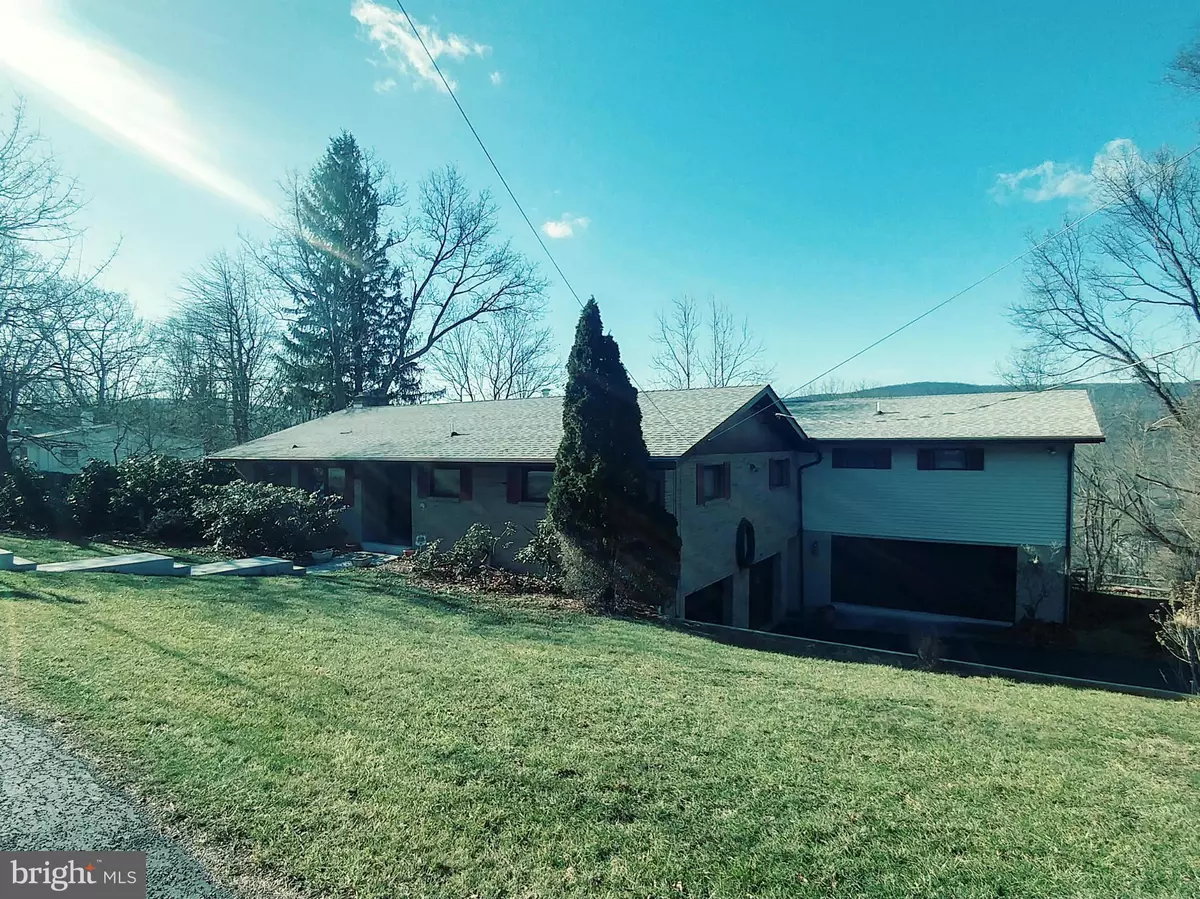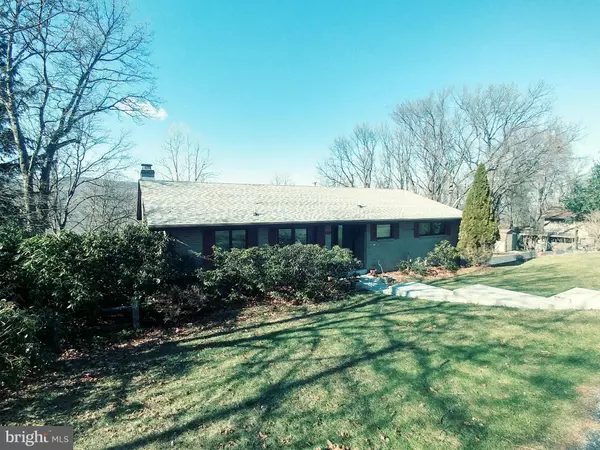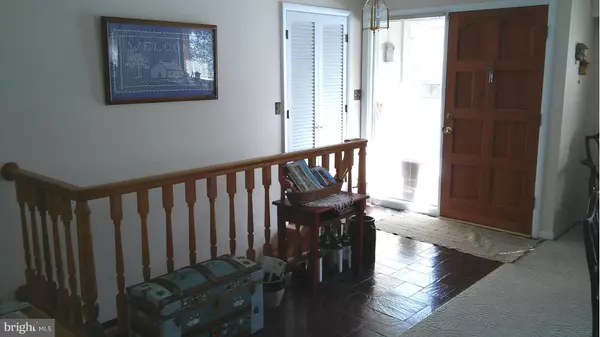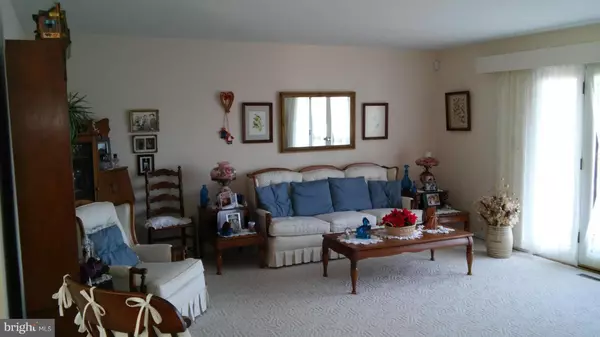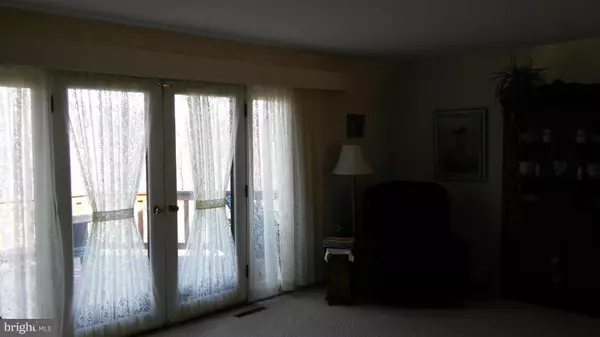$190,000
$199,900
5.0%For more information regarding the value of a property, please contact us for a free consultation.
3 Beds
3 Baths
2,886 SqFt
SOLD DATE : 05/25/2018
Key Details
Sold Price $190,000
Property Type Single Family Home
Sub Type Detached
Listing Status Sold
Purchase Type For Sale
Square Footage 2,886 sqft
Price per Sqft $65
Subdivision Sunset View
MLS Listing ID 1000127781
Sold Date 05/25/18
Style Ranch/Rambler
Bedrooms 3
Full Baths 3
HOA Y/N N
Abv Grd Liv Area 2,886
Originating Board MRIS
Year Built 1964
Annual Tax Amount $2,658
Tax Year 2015
Lot Size 0.528 Acres
Acres 0.53
Lot Dimensions LotLength:200 X LotDepth:115
Property Description
Owner says: SELL NOW!! BIGGER reduction Extremely well maintained 3/4 bd. 2.5 tiled ba. home! Oak floors under carpets---WOW!!! All replacement windows. See 3D tour under virtual tours at the top of this listing. Gorgeous view, private back yard FOUR garages!! Killer En suite with outstanding windows to appreciate the views ---what are you waiting for?? NEW HVAC condenser.
Location
State MD
County Allegany
Area Lavale - Allegany County (Mdal4)
Rooms
Other Rooms Living Room, Dining Room, Primary Bedroom, Bedroom 3, Bedroom 4, Kitchen, Foyer
Basement Outside Entrance, Rear Entrance, Connecting Stairway, Daylight, Partial, Full, Shelving, Walkout Level, Windows, Fully Finished
Interior
Interior Features Kitchen - Table Space, Combination Dining/Living, Dining Area, Kitchen - Eat-In, Entry Level Bedroom, Built-Ins, Window Treatments, Primary Bath(s), Wood Floors, Floor Plan - Traditional
Hot Water Natural Gas
Heating Central
Cooling Central A/C
Fireplaces Number 1
Fireplaces Type Equipment, Gas/Propane
Equipment Washer/Dryer Hookups Only
Fireplace Y
Appliance Washer/Dryer Hookups Only
Heat Source Natural Gas
Exterior
Exterior Feature Deck(s), Patio(s)
Parking Features Basement Garage, Garage - Side Entry, Garage Door Opener
View Y/N Y
Water Access N
View Mountain, Scenic Vista, Trees/Woods
Accessibility Low Pile Carpeting, Level Entry - Main
Porch Deck(s), Patio(s)
Garage N
Private Pool N
Building
Lot Description Landscaping, Secluded
Story 2
Sewer Public Sewer
Water Public
Architectural Style Ranch/Rambler
Level or Stories 2
Additional Building Above Grade
New Construction N
Schools
Elementary Schools Parkside
Middle Schools Braddock
High Schools Allegany
School District Allegany County Public Schools
Others
Senior Community No
Tax ID 0129009252
Ownership Fee Simple
Special Listing Condition Standard
Read Less Info
Want to know what your home might be worth? Contact us for a FREE valuation!

Our team is ready to help you sell your home for the highest possible price ASAP

Bought with Deborah K Grimm • Perry Wellington Realty, LLC

"My job is to find and attract mastery-based agents to the office, protect the culture, and make sure everyone is happy! "
GET MORE INFORMATION

