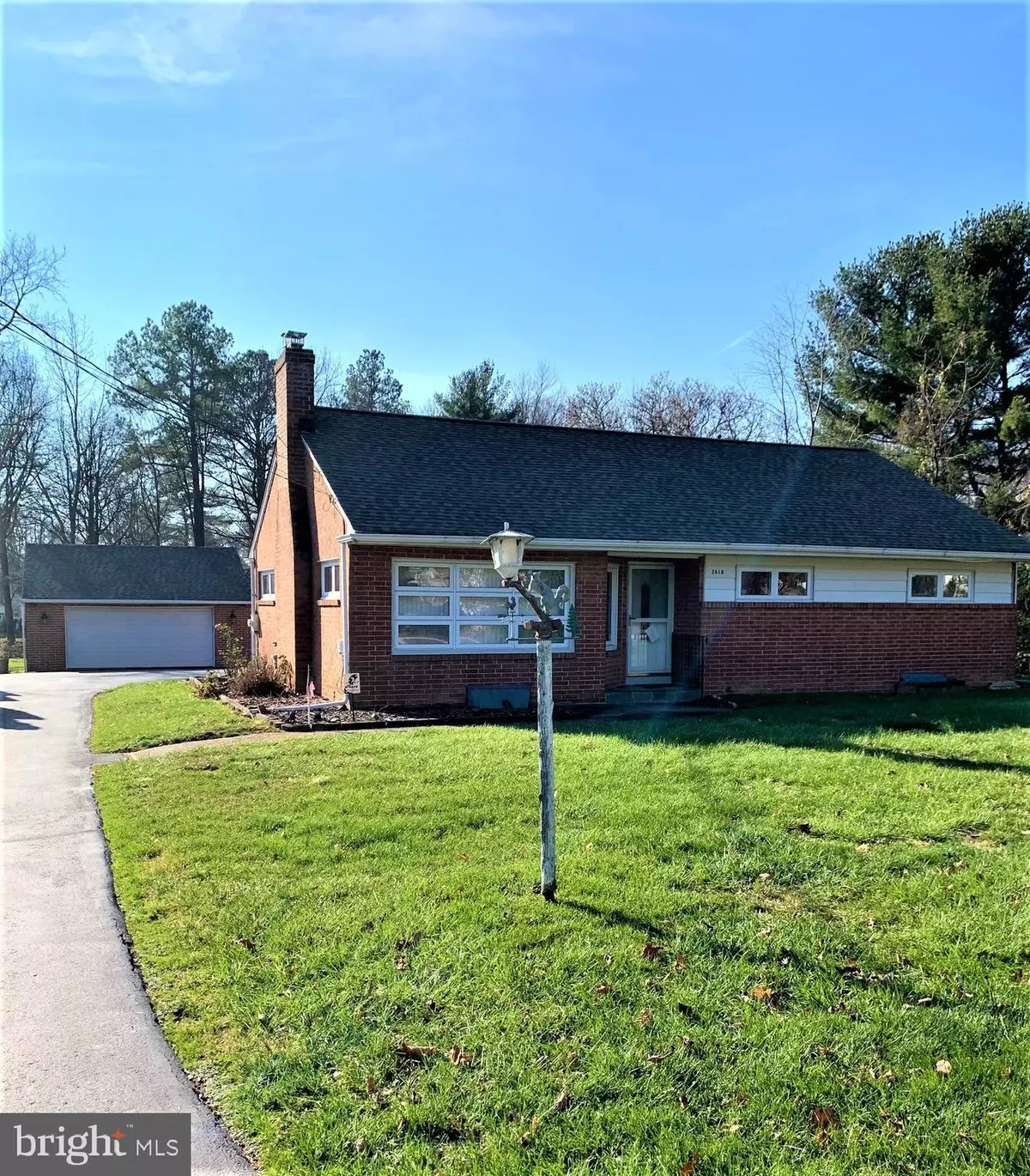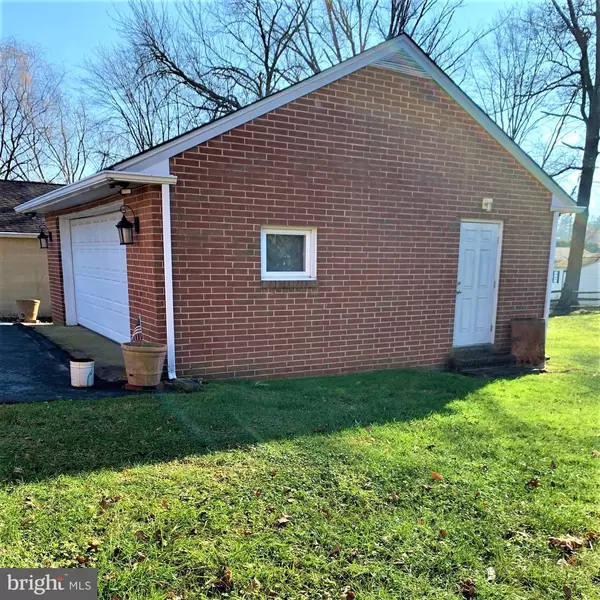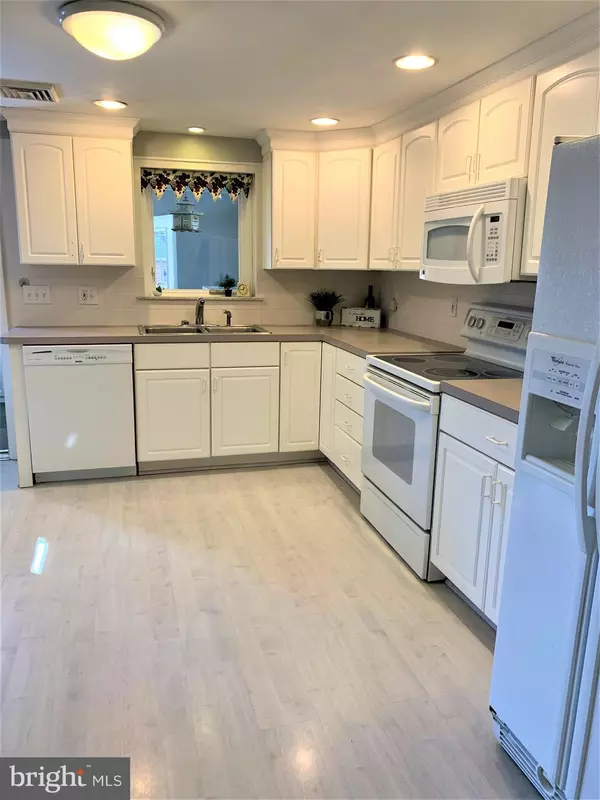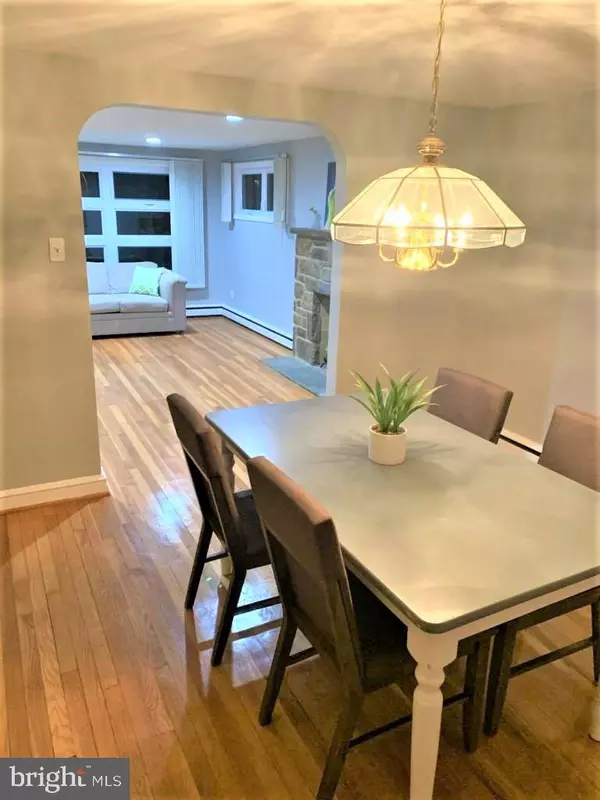$310,000
$319,000
2.8%For more information regarding the value of a property, please contact us for a free consultation.
3 Beds
2 Baths
2,853 SqFt
SOLD DATE : 02/12/2021
Key Details
Sold Price $310,000
Property Type Single Family Home
Sub Type Detached
Listing Status Sold
Purchase Type For Sale
Square Footage 2,853 sqft
Price per Sqft $108
Subdivision Chatham
MLS Listing ID DENC518064
Sold Date 02/12/21
Style Ranch/Rambler
Bedrooms 3
Full Baths 2
HOA Y/N N
Abv Grd Liv Area 1,450
Originating Board BRIGHT
Year Built 1958
Annual Tax Amount $2,944
Tax Year 2020
Lot Size 0.590 Acres
Acres 0.59
Property Description
Visit this home virtually: http://www.vht.com/434126320/IDXS - Chatham Charmer!!! Unbelievable Opportunity!! Storage Abounds here at 2618 Silverside Road! This adorable brick rancher offers two garages- one attached and one detached! There is also a full basement and bonus room upstairs ! The main level has just been freshly painted in a lovely French Gray color! Recessed lights, newer windows, a newer paved driveway, and a recently upgraded kitchen are just a few of the many upgrades and updates that the seller has had completed in the recent years! There is a laundry room between the main house and the attached garage- one floor living! Plenty of parking and plenty of yard for guests and family time! This home has been well maintained- make it yours today!
Location
State DE
County New Castle
Area Brandywine (30901)
Zoning NC15
Rooms
Basement Full, Interior Access, Rough Bath Plumb, Unfinished, Water Proofing System, Other
Main Level Bedrooms 3
Interior
Interior Features Attic, Built-Ins, Carpet, Chair Railings, Entry Level Bedroom, Formal/Separate Dining Room, Kitchen - Eat-In, Kitchen - Table Space, Primary Bath(s), Recessed Lighting, Stall Shower, Upgraded Countertops, Wood Floors
Hot Water Natural Gas
Heating Baseboard - Electric
Cooling Central A/C
Fireplaces Number 1
Equipment Dishwasher, Dryer, Oven - Self Cleaning, Refrigerator, Washer, Water Heater
Fireplace Y
Appliance Dishwasher, Dryer, Oven - Self Cleaning, Refrigerator, Washer, Water Heater
Heat Source Natural Gas
Laundry Main Floor
Exterior
Exterior Feature Patio(s)
Parking Features Additional Storage Area, Garage - Front Entry, Garage - Side Entry, Garage Door Opener, Inside Access
Garage Spaces 11.0
Water Access N
Accessibility Grab Bars Mod
Porch Patio(s)
Attached Garage 2
Total Parking Spaces 11
Garage Y
Building
Lot Description Cleared, Front Yard, Rear Yard, SideYard(s)
Story 1
Sewer Public Sewer
Water Public
Architectural Style Ranch/Rambler
Level or Stories 1
Additional Building Above Grade, Below Grade
New Construction N
Schools
School District Brandywine
Others
Senior Community No
Tax ID 06-054.00-032
Ownership Fee Simple
SqFt Source Estimated
Acceptable Financing Cash, Conventional, FHA
Listing Terms Cash, Conventional, FHA
Financing Cash,Conventional,FHA
Special Listing Condition Standard
Read Less Info
Want to know what your home might be worth? Contact us for a FREE valuation!

Our team is ready to help you sell your home for the highest possible price ASAP

Bought with Luis E Tovar • BHHS Fox & Roach-Kennett Sq
GET MORE INFORMATION
Agent | License ID: 0225193218 - VA, 5003479 - MD
+1(703) 298-7037 | jason@jasonandbonnie.com






