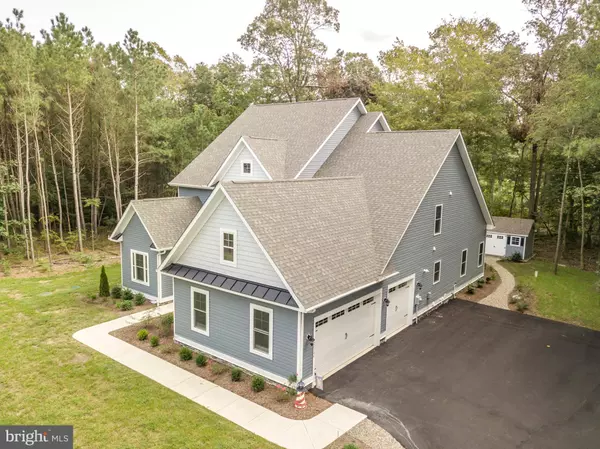$545,000
$545,000
For more information regarding the value of a property, please contact us for a free consultation.
4 Beds
3 Baths
3,785 SqFt
SOLD DATE : 02/12/2021
Key Details
Sold Price $545,000
Property Type Single Family Home
Sub Type Detached
Listing Status Sold
Purchase Type For Sale
Square Footage 3,785 sqft
Price per Sqft $143
Subdivision Kingston Ridge
MLS Listing ID DESU169186
Sold Date 02/12/21
Style Contemporary
Bedrooms 4
Full Baths 3
HOA Fees $52/ann
HOA Y/N Y
Abv Grd Liv Area 3,785
Originating Board BRIGHT
Year Built 2019
Annual Tax Amount $1,676
Tax Year 2020
Lot Size 0.750 Acres
Acres 0.75
Lot Dimensions 149.00 x 203.00
Property Description
Peaceful and pristine, nearly 3,800 square foot, energy efficient, this Peterman model Insight home is situated on a beautiful wooded lot in the desirable community of Kingston Ridge. Centrally located, this property is just a short drive from Delaware beaches, local dining and tax free shopping. Upon arrival, you can't help but notice the professionally landscaped yard with an updated irrigation system to keep the yard green and gorgeous. Enter the home to find the formal dining room to the right featuring luxury vinyl plank flooring and neutral grey tones running throughout the first floor. Past the two bedrooms and full bath to the left, you'll be greeted by the open-concept family room with two story ceilings and windows galore, allowing ample natural light to pour in. The cozy, gas fireplace and gorgeous, white mantel makes for the perfect centerpiece to this grand space. No detail was spared in this gourmet kitchen which highlights beautiful white cabinetry, a generous center island, wall oven with convectional features and microwave, range with hood and a large pantry. Situated off the kitchen is the spacious master bedroom with a walk-in closet outfitted with shelving and organization by California Closets as well as an en suite bathroom equipped with a large double vanity, over-sized shower and a luxurious soaking tub. Next door to the master suite is a home office; the ideal, private spot for those who work from home or anyone simply wanting a bonus space to transform to fit their families needs. Upstairs, you'll find a spacious, open concept loft area with endless possibilities, a fourth bedroom and another full bathroom, offering room for the entire family! Storage is not a concern with the attached three car garage offering additional storage space overhead with indoor access as well as a shed in the backyard. Better yet, this home features a tank-less water heater and a whole house vacuum which further amplifies the endless conveniences throughout the property. Schedule your private tour today to see all this gorgeous, better than new construction home has to offer!
Location
State DE
County Sussex
Area Indian River Hundred (31008)
Zoning GR
Rooms
Main Level Bedrooms 3
Interior
Interior Features Built-Ins, Ceiling Fan(s), Carpet, Entry Level Bedroom, Formal/Separate Dining Room, Kitchen - Gourmet, Pantry, Recessed Lighting, Soaking Tub, Store/Office, Upgraded Countertops, Walk-in Closet(s)
Hot Water Tankless
Heating Forced Air
Cooling Central A/C, Ceiling Fan(s)
Flooring Carpet, Laminated
Fireplaces Number 1
Fireplaces Type Gas/Propane
Equipment Built-In Microwave, Dishwasher, Disposal, Oven - Wall, Range Hood, Refrigerator, Stainless Steel Appliances, Exhaust Fan, Oven - Double, Water Heater - Tankless
Furnishings No
Fireplace Y
Appliance Built-In Microwave, Dishwasher, Disposal, Oven - Wall, Range Hood, Refrigerator, Stainless Steel Appliances, Exhaust Fan, Oven - Double, Water Heater - Tankless
Heat Source Propane - Owned
Laundry Main Floor
Exterior
Exterior Feature Porch(es), Deck(s)
Parking Features Garage Door Opener, Inside Access, Additional Storage Area, Built In
Garage Spaces 3.0
Water Access N
Roof Type Architectural Shingle
Accessibility None
Porch Porch(es), Deck(s)
Attached Garage 3
Total Parking Spaces 3
Garage Y
Building
Lot Description Landscaping, Partly Wooded, Backs to Trees, Private, Front Yard, Rear Yard
Story 2
Foundation Crawl Space
Sewer On Site Septic
Water Well
Architectural Style Contemporary
Level or Stories 2
Additional Building Above Grade, Below Grade
Structure Type 2 Story Ceilings
New Construction N
Schools
School District Indian River
Others
Senior Community No
Tax ID 234-27.00-146.00
Ownership Fee Simple
SqFt Source Estimated
Security Features Security System
Acceptable Financing Conventional, Cash
Horse Property N
Listing Terms Conventional, Cash
Financing Conventional,Cash
Special Listing Condition Standard
Read Less Info
Want to know what your home might be worth? Contact us for a FREE valuation!

Our team is ready to help you sell your home for the highest possible price ASAP

Bought with Gwendolyn Ballen • Exit Central Realty

"My job is to find and attract mastery-based agents to the office, protect the culture, and make sure everyone is happy! "
GET MORE INFORMATION






