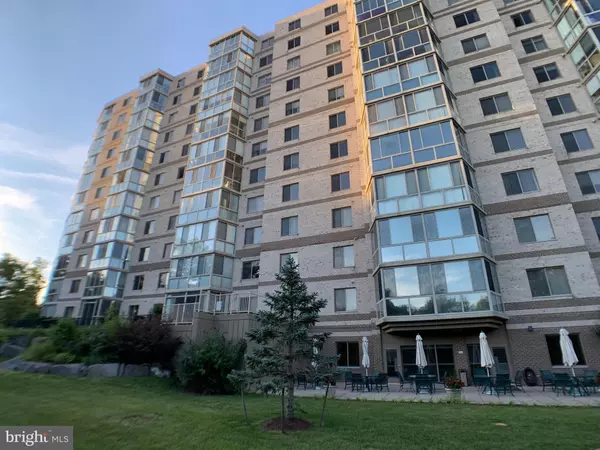$279,900
$279,900
For more information regarding the value of a property, please contact us for a free consultation.
2 Beds
2 Baths
1,251 SqFt
SOLD DATE : 02/11/2021
Key Details
Sold Price $279,900
Property Type Condo
Sub Type Condo/Co-op
Listing Status Sold
Purchase Type For Sale
Square Footage 1,251 sqft
Price per Sqft $223
Subdivision Lansdowne Woods
MLS Listing ID VALO427478
Sold Date 02/11/21
Style Unit/Flat
Bedrooms 2
Full Baths 2
Condo Fees $418/mo
HOA Fees $184/mo
HOA Y/N Y
Abv Grd Liv Area 1,251
Originating Board BRIGHT
Year Built 2000
Annual Tax Amount $2,561
Tax Year 2020
Property Description
A special condo - you'll appreciate right away. Blue Ridge is a high rise, but this condo is one floor above the main level, and diagonally across from the rear entry to the building. If you have a dog, zip out the rear entry to the pet area. Concerned about getting out of a high rise in an emergency? Zip out the rear entry! Want access to trees and trails and picnic tables? Zip out the rear entry! Extra parking? Zip out the rear entry! And of course three elevators are right there when you want them. If you have reduced mobility, you will love love love the oversized walk-in whirlpool tub in the primary bath. VERY FEW condos have this feature! Separate shower too. See the online photos. The floor plan has an oversized kitchen with a huge, open pass through to the living room. Designed for interacting with friends and guests. The GAS FIREPLACE with custom wood surround is amazing. Most condos do not have this, and you will love the gas fireplace from the day you move in. The surround has small storage shelves for the little collectibles you are bringing from a house, and thought you would have to give away, but now you can display them in your new home! The oversized glassed in solarium is a gem. Beautiful views, including 4th of July fireworks. Great for entertaining and for morning coffee. It's three-season living space that is EXTRA, not counted in the condo square footage. Condo has been professionally painted in the last few weeks. New carpet in the past few days. And professionally cleaned today! Seller has some furniture in the solarium which will be picked up soon, Priced to sell. (Note condo is vacant. Photos that you see online are virtual staging.)
Location
State VA
County Loudoun
Zoning 19
Rooms
Other Rooms Living Room, Dining Room, Primary Bedroom, Bedroom 2, Kitchen, Laundry, Solarium, Bathroom 2, Primary Bathroom
Basement Garage Access
Main Level Bedrooms 2
Interior
Interior Features Built-Ins, Carpet, Entry Level Bedroom, Floor Plan - Open, Formal/Separate Dining Room, Intercom, Primary Bath(s), Soaking Tub, Stall Shower, Upgraded Countertops, Walk-in Closet(s), WhirlPool/HotTub
Hot Water Natural Gas
Heating Forced Air
Cooling Central A/C
Flooring Carpet, Vinyl, Ceramic Tile
Fireplaces Number 1
Equipment Built-In Range, Dishwasher, Disposal, Dryer, Dryer - Electric, Dryer - Front Loading, Exhaust Fan, Icemaker, Range Hood, Refrigerator, Washer
Window Features Energy Efficient,Double Pane,Sliding
Appliance Built-In Range, Dishwasher, Disposal, Dryer, Dryer - Electric, Dryer - Front Loading, Exhaust Fan, Icemaker, Range Hood, Refrigerator, Washer
Heat Source Natural Gas
Exterior
Amenities Available Art Studio, Beauty Salon, Billiard Room, Club House, Common Grounds, Community Center, Elevator, Exercise Room, Extra Storage, Fitness Center, Gated Community, Library, Meeting Room, Party Room, Picnic Area, Pool - Indoor, Retirement Community, Security, Sauna, Storage Bin, Swimming Pool, Tennis Courts, Transportation Service
Water Access N
Accessibility 32\"+ wide Doors, 36\"+ wide Halls, Doors - Lever Handle(s), Doors - Swing In, Elevator, Level Entry - Main, Other Bath Mod, Other
Garage N
Building
Story 1
Unit Features Hi-Rise 9+ Floors
Sewer Public Sewer
Water Public
Architectural Style Unit/Flat
Level or Stories 1
Additional Building Above Grade, Below Grade
New Construction N
Schools
Elementary Schools Seldens Landing
Middle Schools Belmont Ridge
High Schools Riverside
School District Loudoun County Public Schools
Others
Pets Allowed Y
HOA Fee Include Cable TV,Common Area Maintenance,Ext Bldg Maint,High Speed Internet,Lawn Maintenance,Management,Pool(s),Recreation Facility,Reserve Funds,Security Gate,Sewer,Snow Removal,Trash,Water
Senior Community Yes
Age Restriction 55
Tax ID 082302731100
Ownership Condominium
Acceptable Financing FHA, Conventional, Cash, VA
Listing Terms FHA, Conventional, Cash, VA
Financing FHA,Conventional,Cash,VA
Special Listing Condition Standard
Pets Allowed Cats OK, Dogs OK, Number Limit, Size/Weight Restriction
Read Less Info
Want to know what your home might be worth? Contact us for a FREE valuation!

Our team is ready to help you sell your home for the highest possible price ASAP

Bought with Anntoinette (Toni) F McIntyre • Long & Foster Real Estate, Inc.
GET MORE INFORMATION
Agent | License ID: 0225193218 - VA, 5003479 - MD
+1(703) 298-7037 | jason@jasonandbonnie.com






