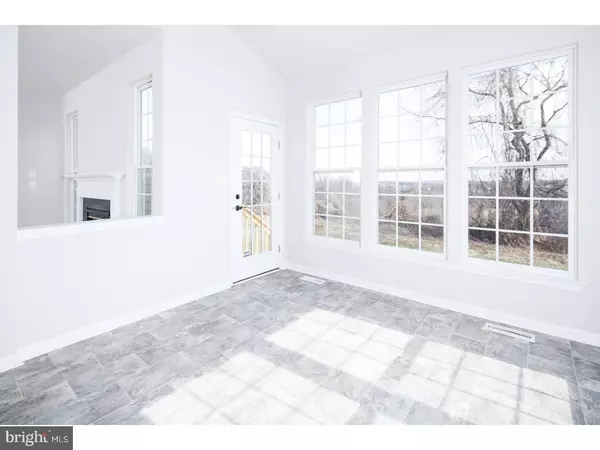$250,000
$250,000
For more information regarding the value of a property, please contact us for a free consultation.
3 Beds
3 Baths
1,996 SqFt
SOLD DATE : 05/22/2018
Key Details
Sold Price $250,000
Property Type Townhouse
Sub Type End of Row/Townhouse
Listing Status Sold
Purchase Type For Sale
Square Footage 1,996 sqft
Price per Sqft $125
Subdivision Inniscrone View
MLS Listing ID 1000293632
Sold Date 05/22/18
Style Other
Bedrooms 3
Full Baths 2
Half Baths 1
HOA Fees $149/mo
HOA Y/N Y
Abv Grd Liv Area 1,996
Originating Board TREND
Year Built 2004
Annual Tax Amount $5,282
Tax Year 2018
Lot Size 1,223 Sqft
Acres 0.03
Property Description
Welcome home! Absolutely move-in ready end unit available immediately with all appliances included. This home gleams of freshness, as it has been recently painted, with new carpets and flooring, as well as new fixtures throughout. Plenty of space and open floor plan awaits with living room, dining area, family room with gas fireplace for every day living or entertaining. Enjoy abundant sunshine into your morning room overlooking breathtaking views over the valley. Upstairs features master suite with walk-in closet and luxurious bathroom including double sinks, garden tub and shower stall. Full basement ready for your finishing as desired. Privately situated, this beautiful end unit is in the desirable community of Inniscrone View which is adjacent to the Golf Course and located within the award winning Avon Grove School District. Also, it is conveniently located a short distance from shopping and restaurants. HOA covers all Common Area Maintenance, Lawn Care, Trash & Snow Removal. Easy to view; schedule your appointment now!
Location
State PA
County Chester
Area London Grove Twp (10359)
Zoning R2
Rooms
Other Rooms Living Room, Dining Room, Primary Bedroom, Bedroom 2, Kitchen, Family Room, Bedroom 1, Laundry, Other
Basement Full, Unfinished
Interior
Interior Features Primary Bath(s), Ceiling Fan(s), Breakfast Area
Hot Water Natural Gas
Heating Gas
Cooling Central A/C
Flooring Fully Carpeted
Fireplaces Number 1
Fireplaces Type Gas/Propane
Equipment Dishwasher
Fireplace Y
Appliance Dishwasher
Heat Source Natural Gas
Laundry Upper Floor
Exterior
Garage Spaces 1.0
Pool Above Ground
Water Access N
Accessibility None
Attached Garage 1
Total Parking Spaces 1
Garage Y
Building
Story 2
Sewer Public Sewer
Water Public
Architectural Style Other
Level or Stories 2
Additional Building Above Grade
Structure Type 9'+ Ceilings
New Construction N
Schools
School District Avon Grove
Others
HOA Fee Include Common Area Maintenance,Snow Removal
Senior Community No
Tax ID 59-08 -0490
Ownership Fee Simple
Read Less Info
Want to know what your home might be worth? Contact us for a FREE valuation!

Our team is ready to help you sell your home for the highest possible price ASAP

Bought with Megan Hyman • Long & Foster Real Estate, Inc.
GET MORE INFORMATION
Agent | License ID: 0225193218 - VA, 5003479 - MD
+1(703) 298-7037 | jason@jasonandbonnie.com






