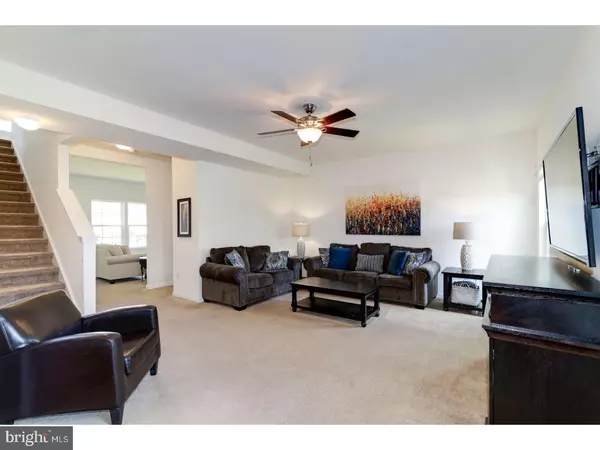$257,730
$250,000
3.1%For more information regarding the value of a property, please contact us for a free consultation.
3 Beds
3 Baths
2,044 SqFt
SOLD DATE : 05/25/2018
Key Details
Sold Price $257,730
Property Type Single Family Home
Sub Type Detached
Listing Status Sold
Purchase Type For Sale
Square Footage 2,044 sqft
Price per Sqft $126
Subdivision Wiltons Corner
MLS Listing ID 1000241176
Sold Date 05/25/18
Style Colonial
Bedrooms 3
Full Baths 2
Half Baths 1
HOA Fees $42/qua
HOA Y/N Y
Abv Grd Liv Area 2,044
Originating Board TREND
Year Built 2014
Annual Tax Amount $8,119
Tax Year 2017
Lot Size 9,375 Sqft
Acres 0.22
Lot Dimensions 75X125
Property Description
This newly built Florence model by Ryan Homes boasts a desirable open concept floor plan. When you enter the home there is a living room off to the left side and you are led into a large family room that opens into an amazing kitchen with a large tiered peninsula island and stainless steel appliances. Off the kitchen is the light-flooded morning room with high peak ceilings, which opens outside to the large composite vinyl deck overlooking the spacious yard. The first floor also possesses a half bathroom and laundry room. Conveniently off the laundry room is a two-car garage. Upstairs you will find the master bedroom with walk-in closet and bath which includes a soaking tub and glass enclosed shower. Down the hall there are 2 additional bedrooms, a full bath, and large loft that can easily be converted into a 4th bedroom, or used as an office or playroom. Downstairs is a huge finished basement with a large unfinished portion closed off for storage. This home is ENERGY STAR certified, and also contains sleek solar panels atop the room. You will enjoy very low utility bills in this home. Come check out this home now and enjoy the huge community swimming pool all summer long, as well as the basketball and tennis courts, playgrounds, and much more offered in this tranquil Wilton's Corner neighborhood. Select the link above to check out the VIRTUAL TOUR!
Location
State NJ
County Camden
Area Winslow Twp (20436)
Zoning PC-B
Rooms
Other Rooms Living Room, Dining Room, Primary Bedroom, Bedroom 2, Kitchen, Family Room, Bedroom 1, Laundry, Other
Basement Full
Interior
Interior Features Kitchen - Eat-In
Hot Water Natural Gas
Heating Gas
Cooling Central A/C
Fireplace N
Window Features Energy Efficient
Heat Source Natural Gas
Laundry Main Floor
Exterior
Exterior Feature Deck(s)
Garage Spaces 2.0
Water Access N
Accessibility None
Porch Deck(s)
Total Parking Spaces 2
Garage N
Building
Story 2
Sewer Public Sewer
Water Public
Architectural Style Colonial
Level or Stories 2
Additional Building Above Grade
Structure Type 9'+ Ceilings
New Construction N
Schools
Middle Schools Winslow Township
High Schools Winslow Township
School District Winslow Township Public Schools
Others
Senior Community No
Tax ID 36-00305 03-00003
Ownership Fee Simple
Security Features Security System
Read Less Info
Want to know what your home might be worth? Contact us for a FREE valuation!

Our team is ready to help you sell your home for the highest possible price ASAP

Bought with Rachel Romano • Connection Realtors
GET MORE INFORMATION
Agent | License ID: 0225193218 - VA, 5003479 - MD
+1(703) 298-7037 | jason@jasonandbonnie.com






