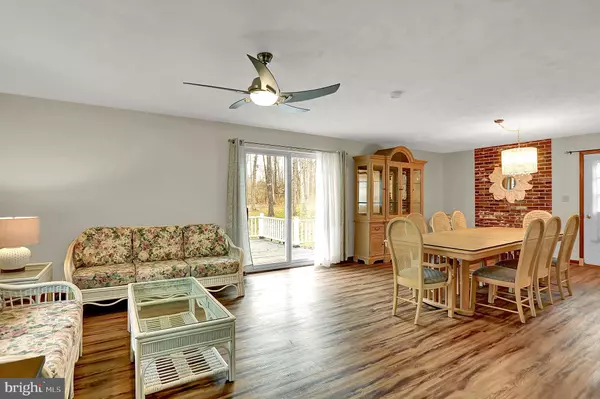$300,000
$300,000
For more information regarding the value of a property, please contact us for a free consultation.
3 Beds
4 Baths
2,619 SqFt
SOLD DATE : 01/29/2021
Key Details
Sold Price $300,000
Property Type Single Family Home
Sub Type Detached
Listing Status Sold
Purchase Type For Sale
Square Footage 2,619 sqft
Price per Sqft $114
Subdivision Lake Heritage
MLS Listing ID PAAD114272
Sold Date 01/29/21
Style Cape Cod
Bedrooms 3
Full Baths 3
Half Baths 1
HOA Fees $114/ann
HOA Y/N Y
Abv Grd Liv Area 2,119
Originating Board BRIGHT
Year Built 1984
Annual Tax Amount $4,491
Tax Year 2021
Lot Size 0.855 Acres
Acres 0.86
Property Description
Gorgeous double lot home in Lake Heritage Community! Pack your bags and move right in because everything has been done for you! Home was recently renovated from top to bottom. Main level features formal living room with fireplace, updated kitchen with eat-in space, a large family room with extra dining space and rear access to yard, primary bedroom and bath, and an additional bedroom and bath. The third bedroom is upstairs features an additional bathroom and ample space to finish off another bedroom or large walk-in closet. The lower level is partially finished with polished concrete floors, perfect for a rec room. Another half bath and utility room in the basement wrap up this gorgeous home. Lake Heritage is a private, gated community offering boating, an outdoor pool, community center, volleyball & basketball courts, and so much more! This property won't last long, schedule your private or video tour today!
Location
State PA
County Adams
Area Mount Joy Twp (14330)
Zoning RESIDENTIAL
Rooms
Other Rooms Living Room, Dining Room, Primary Bedroom, Bedroom 2, Bedroom 3, Kitchen, Family Room, Laundry, Other, Recreation Room, Utility Room, Primary Bathroom, Full Bath, Half Bath
Basement Full, Partially Finished
Main Level Bedrooms 2
Interior
Interior Features Breakfast Area, Ceiling Fan(s), Combination Kitchen/Dining, Entry Level Bedroom, Family Room Off Kitchen, Floor Plan - Traditional, Kitchen - Eat-In, Recessed Lighting, Upgraded Countertops, Dining Area
Hot Water Electric
Heating Heat Pump(s)
Cooling Central A/C
Flooring Vinyl
Fireplaces Number 1
Fireplaces Type Brick, Insert, Mantel(s)
Fireplace Y
Heat Source Electric
Laundry Main Floor
Exterior
Exterior Feature Deck(s), Porch(es)
Parking Features Garage - Front Entry
Garage Spaces 4.0
Amenities Available Basketball Courts, Boat Ramp, Common Grounds, Community Center, Gated Community, Lake, Marina/Marina Club, Pool - Outdoor, Tennis Courts, Tot Lots/Playground, Volleyball Courts, Water/Lake Privileges
Water Access N
View Lake, Trees/Woods
Accessibility Level Entry - Main
Porch Deck(s), Porch(es)
Attached Garage 2
Total Parking Spaces 4
Garage Y
Building
Lot Description Cleared, Level
Story 1.5
Sewer Public Sewer
Water Public
Architectural Style Cape Cod
Level or Stories 1.5
Additional Building Above Grade, Below Grade
New Construction N
Schools
Elementary Schools Lincoln
Middle Schools Gettysburg Area
High Schools Gettysburg Area
School District Gettysburg Area
Others
HOA Fee Include Pool(s),Road Maintenance,Security Gate,Recreation Facility
Senior Community No
Tax ID 30106-0018---000
Ownership Fee Simple
SqFt Source Assessor
Acceptable Financing Cash, Conventional, VA, FHA
Listing Terms Cash, Conventional, VA, FHA
Financing Cash,Conventional,VA,FHA
Special Listing Condition Standard
Read Less Info
Want to know what your home might be worth? Contact us for a FREE valuation!

Our team is ready to help you sell your home for the highest possible price ASAP

Bought with Cassondra Selby • Keller Williams Keystone Realty
GET MORE INFORMATION
Agent | License ID: 0225193218 - VA, 5003479 - MD
+1(703) 298-7037 | jason@jasonandbonnie.com






