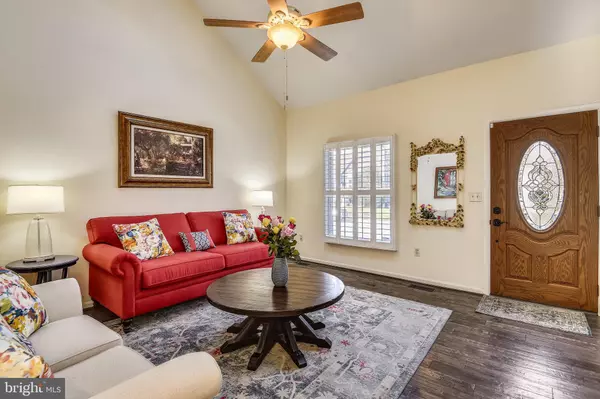$479,000
$459,000
4.4%For more information regarding the value of a property, please contact us for a free consultation.
3 Beds
4 Baths
1,935 SqFt
SOLD DATE : 02/02/2021
Key Details
Sold Price $479,000
Property Type Single Family Home
Sub Type Detached
Listing Status Sold
Purchase Type For Sale
Square Footage 1,935 sqft
Price per Sqft $247
Subdivision Georgetown Grove
MLS Listing ID MDAA455618
Sold Date 02/02/21
Style Cape Cod
Bedrooms 3
Full Baths 3
Half Baths 1
HOA Y/N N
Abv Grd Liv Area 1,284
Originating Board BRIGHT
Year Built 1989
Annual Tax Amount $5,280
Tax Year 2020
Lot Size 6,449 Sqft
Acres 0.15
Property Description
Perfection inside and out! Impeccable home loaded with upgrades and unique features throughout. New scraped hardwood hickory flooring throughout the main level, 3 gas fireplaces, vaulted ceilings, skylights, multiple suites, the list goes on! Main level primary bedroom suite with vaulted ceiling, fireplace, ceiling fan, huge walk-in closet and quality bathroom renovation with extra cabinetry and designer tiled shower. Living room with vaulted ceiling, skylights, ceiling fan, new flooring and neutral paint leads to the kitchen with extra built-in white wood cabinetry, Dekton countertops and brick style tiled backsplash and access to the updated powder room, laundry area and garage. Rear sunroom/dining room/family room opens to the kitchen and accesses the rear yard. Sunroom with custom shiplap wall, vaulted ceiling, skylights and gas fireplace. Upper level with 2 ample sized bedrooms featuring large windows overlooking the rear yard and an additional full bathroom. Completely finished lower level with spacious recreation room which walks out to the rear yard, amazing guest suite/home office with remodeled bathroom and huge walk-in closet. Extensive decking and exterior stone patio including dining area, firepit, driveway and extensive brick walkways. Full cedar privacy fence surrounds the rear yard with a huge extra storage shed. Garage door replaced in 2016, New concrete driveway-2016, Cedar fence- 2016, Cambridge architectural shingle roof - 2012. Check out the virtual tour and floor plan!
Location
State MD
County Anne Arundel
Zoning RESIDENTIAL
Rooms
Basement Fully Finished, Interior Access, Outside Entrance, Side Entrance, Walkout Stairs, Windows
Main Level Bedrooms 1
Interior
Interior Features Ceiling Fan(s), Entry Level Bedroom, Family Room Off Kitchen, Kitchen - Eat-In, Walk-in Closet(s), Wood Floors
Hot Water Electric
Heating Heat Pump(s)
Cooling Central A/C
Flooring Ceramic Tile, Wood, Carpet
Fireplaces Number 3
Fireplaces Type Gas/Propane
Equipment Dishwasher, Disposal, Exhaust Fan, Icemaker, Microwave, Oven/Range - Electric, Refrigerator, Washer/Dryer Stacked, Water Heater
Fireplace Y
Appliance Dishwasher, Disposal, Exhaust Fan, Icemaker, Microwave, Oven/Range - Electric, Refrigerator, Washer/Dryer Stacked, Water Heater
Heat Source Electric
Laundry Main Floor
Exterior
Exterior Feature Deck(s), Patio(s)
Parking Features Garage - Side Entry, Inside Access
Garage Spaces 2.0
Fence Rear, Privacy
Water Access N
Roof Type Architectural Shingle
Accessibility None
Porch Deck(s), Patio(s)
Attached Garage 1
Total Parking Spaces 2
Garage Y
Building
Lot Description Landscaping, Level
Story 3
Sewer Public Sewer
Water Public
Architectural Style Cape Cod
Level or Stories 3
Additional Building Above Grade, Below Grade
Structure Type Vaulted Ceilings
New Construction N
Schools
Elementary Schools Georgetown East
Middle Schools Annapolis
High Schools Annapolis
School District Anne Arundel County Public Schools
Others
Senior Community No
Tax ID 020626890036206
Ownership Fee Simple
SqFt Source Assessor
Acceptable Financing FHA, Conventional, Cash, VA
Horse Property N
Listing Terms FHA, Conventional, Cash, VA
Financing FHA,Conventional,Cash,VA
Special Listing Condition Standard
Read Less Info
Want to know what your home might be worth? Contact us for a FREE valuation!

Our team is ready to help you sell your home for the highest possible price ASAP

Bought with Claire Davis • Engel & Volkers Annapolis
GET MORE INFORMATION
Agent | License ID: 0225193218 - VA, 5003479 - MD
+1(703) 298-7037 | jason@jasonandbonnie.com






