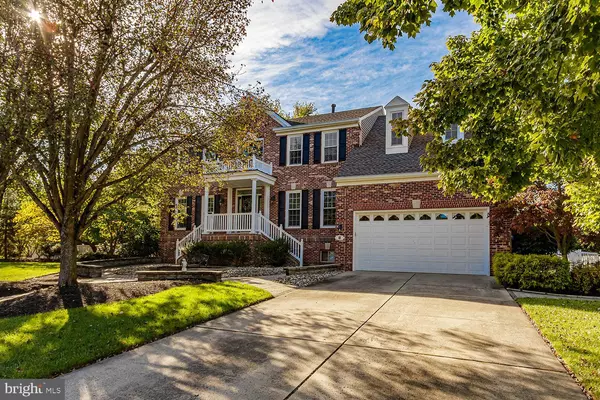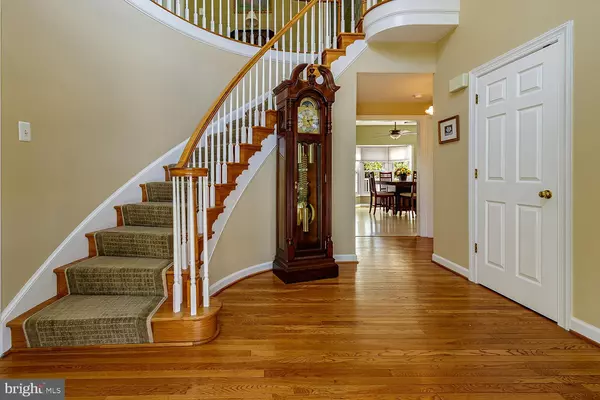$625,000
$649,900
3.8%For more information regarding the value of a property, please contact us for a free consultation.
4 Beds
4 Baths
2,944 SqFt
SOLD DATE : 01/29/2021
Key Details
Sold Price $625,000
Property Type Single Family Home
Sub Type Detached
Listing Status Sold
Purchase Type For Sale
Square Footage 2,944 sqft
Price per Sqft $212
Subdivision Spring Valley Estate
MLS Listing ID NJBL384400
Sold Date 01/29/21
Style Colonial
Bedrooms 4
Full Baths 3
Half Baths 1
HOA Y/N N
Abv Grd Liv Area 2,944
Originating Board BRIGHT
Year Built 1990
Annual Tax Amount $15,142
Tax Year 2020
Lot Size 0.495 Acres
Acres 0.49
Lot Dimensions 0.00 x 0.00
Property Description
Nestled directly on The Cul-De-Sac in the Heart of Spring Valley Estate one of Mount Laurel's most Premier Developments and backing to protected open space. Absolutely stunning brick front colonial boasting The English Basement. Enter the foyer with grand two story turned staircase open to both the living room with large bay window and the office with David Ramsey built-ins. Living room flows into the dining room also with bay window and with grand columns and all have hardwood floors. The two-story family room's focal point is the large brick fireplace and its openness to the second-floor loft. Home is fresh and neutral light and bright such a delight! Spacious master bedroom suite with vaulted ceiling includes dual walk-in-closet, full bath with dual sinks, jacuzzi tub and separate shower. Three nice sized bedrooms with ample closet space and Bonus Loft Area perfect for work and/or study room complete the upper level. Finished Basement has so much to offer with convenient walk directly out to the patio then to the pool - here is where the full bathroom is key! Now find the 2nd office or 5th bedroom, wet bar, movie theater, craft room, work bench area and utility/storage areas. From the kitchen exit to the maintenance free deck leading to the patio and then to the newly refurbished in ground gunite heated pool & spa. This backyard Oasis offers plenty of privacy. Lots of updates in the last few years include vinyl siding, roof and windows.
Location
State NJ
County Burlington
Area Mount Laurel Twp (20324)
Zoning RES
Rooms
Basement Poured Concrete
Main Level Bedrooms 4
Interior
Interior Features Attic, Breakfast Area, Built-Ins, Cedar Closet(s), Ceiling Fan(s), Curved Staircase, Efficiency, Family Room Off Kitchen, Floor Plan - Open, Formal/Separate Dining Room, Kitchen - Eat-In, Kitchen - Island, Stall Shower, Walk-in Closet(s)
Hot Water Natural Gas
Cooling Central A/C
Fireplaces Number 1
Fireplaces Type Brick, Wood
Fireplace Y
Window Features Energy Efficient,Bay/Bow,Replacement
Heat Source Natural Gas
Exterior
Parking Features Additional Storage Area, Garage Door Opener, Inside Access
Garage Spaces 2.0
Water Access N
Roof Type Asphalt
Accessibility None
Attached Garage 2
Total Parking Spaces 2
Garage Y
Building
Lot Description Cul-de-sac, Landscaping, Premium
Story 2
Sewer Public Sewer
Water Public
Architectural Style Colonial
Level or Stories 2
Additional Building Above Grade, Below Grade
New Construction N
Schools
Elementary Schools Springville
Middle Schools Hartford
High Schools Lenape H.S.
School District Mount Laurel Township Public Schools
Others
Senior Community No
Tax ID 24-00700 02-00012
Ownership Fee Simple
SqFt Source Assessor
Special Listing Condition Standard
Read Less Info
Want to know what your home might be worth? Contact us for a FREE valuation!

Our team is ready to help you sell your home for the highest possible price ASAP

Bought with Constance L Corr • RE/MAX ONE Realty-Moorestown
"My job is to find and attract mastery-based agents to the office, protect the culture, and make sure everyone is happy! "
GET MORE INFORMATION






