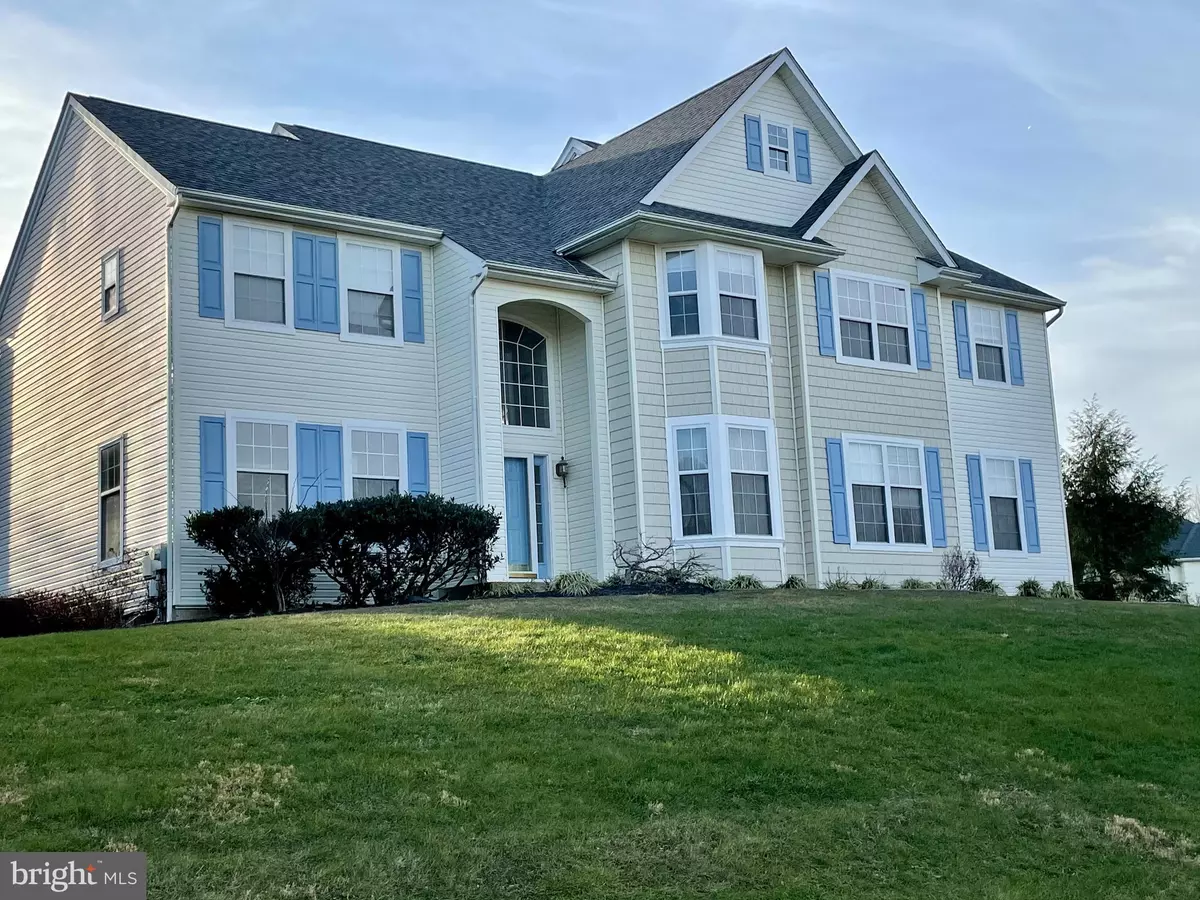$440,150
$420,000
4.8%For more information regarding the value of a property, please contact us for a free consultation.
4 Beds
3 Baths
4,106 SqFt
SOLD DATE : 01/29/2021
Key Details
Sold Price $440,150
Property Type Single Family Home
Sub Type Detached
Listing Status Sold
Purchase Type For Sale
Square Footage 4,106 sqft
Price per Sqft $107
Subdivision Hills Of Sullivan
MLS Listing ID PACT517302
Sold Date 01/29/21
Style Colonial
Bedrooms 4
Full Baths 2
Half Baths 1
HOA Y/N N
Abv Grd Liv Area 3,106
Originating Board BRIGHT
Year Built 2000
Annual Tax Amount $8,368
Tax Year 2021
Lot Size 0.789 Acres
Acres 0.79
Lot Dimensions 0.00 x 0.00
Property Description
Located in the desirable Hills of Sullivan community, the home sits on a corner lot, overlooks the White Clay Creek open space and is within the highly regarded Avon Grove School District. The home features 3,100 SF of livable SF with an additional 1,000 SF of basement space (including brand new carpet), 4 bedrooms, 2.5 bathrooms, 2 car garage, a large Three Seasons Room with 3 skylights and brand new front exterior with a combination of vinyl and vinyl cedar shakes. Settle into the First Floor where you will find a large 19x16 Great Room with wood burning fireplace, 2 story ceilings and large atrium window, the Great Room opens up to the eat-in kitchen with large island, pantry, stainless steel appliances, granite countertops, 6 burner and Griddle 48" commercial range with a 30" and 15" oven, Farmhouse sink, built-in microwave and warming/slow cook drawer in island, dishwasher and hood. Rounding out the First Floor is the 14x14 Living Room, 14x13 Formal Dining Room, Powder Room, spacious Laundry, Office with a Bay window and Foyer with 2 story ceilings. The Second Floor features a large Master Suite with tray ceiling, ceiling fan, 14x8.5 Sitting Room, 2 walk-in closets and large Master Bathroom with double sink, soaking tub, linen closet, water closet and shower enclosure, 3 additional spacious bedroom (2 of the bedrooms have brand new carpet) and Hall Bathroom with double sink and linen closet. Home is conveniently located to Wilmington, West Chester, Maryland, Longwood Gardens and New Garden Airport where you can watch the Chester County Hot Air Balloon Festival balloon launch and fireworks from you front yard. 3D Tour located at mjephotographic.com/3d-model/5-wellsville-lane/nobrand/
Location
State PA
County Chester
Area London Grove Twp (10359)
Zoning R
Direction Northeast
Rooms
Basement Full
Interior
Interior Features Ceiling Fan(s), Crown Moldings, Dining Area, Family Room Off Kitchen, Formal/Separate Dining Room, Kitchen - Eat-In, Kitchen - Island, Kitchen - Gourmet, Primary Bath(s), Skylight(s), Walk-in Closet(s)
Hot Water Electric
Heating Forced Air
Cooling Central A/C
Flooring Carpet, Ceramic Tile, Hardwood
Fireplaces Number 1
Fireplaces Type Wood
Equipment Commercial Range, Built-In Microwave, Dishwasher, Disposal, Microwave, Range Hood, Six Burner Stove, Stainless Steel Appliances
Fireplace Y
Appliance Commercial Range, Built-In Microwave, Dishwasher, Disposal, Microwave, Range Hood, Six Burner Stove, Stainless Steel Appliances
Heat Source Natural Gas
Laundry Main Floor
Exterior
Parking Features Built In, Garage Door Opener
Garage Spaces 5.0
Utilities Available Under Ground
Water Access N
Roof Type Architectural Shingle
Accessibility None
Attached Garage 2
Total Parking Spaces 5
Garage Y
Building
Story 2
Sewer On Site Septic
Water Public
Architectural Style Colonial
Level or Stories 2
Additional Building Above Grade, Below Grade
Structure Type Cathedral Ceilings,2 Story Ceilings
New Construction N
Schools
High Schools Avon Grove
School District Avon Grove
Others
Senior Community No
Tax ID 59-09 -0096
Ownership Fee Simple
SqFt Source Assessor
Security Features Carbon Monoxide Detector(s),Security System
Special Listing Condition Standard
Read Less Info
Want to know what your home might be worth? Contact us for a FREE valuation!

Our team is ready to help you sell your home for the highest possible price ASAP

Bought with Anthony DeSanctis • RE/MAX Professional Realty
GET MORE INFORMATION
Agent | License ID: 0225193218 - VA, 5003479 - MD
+1(703) 298-7037 | jason@jasonandbonnie.com






