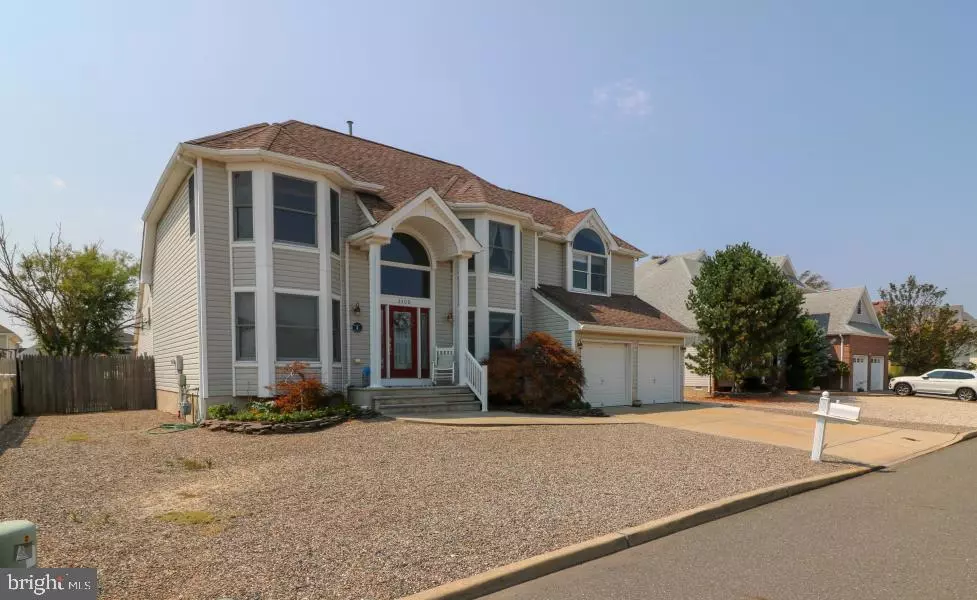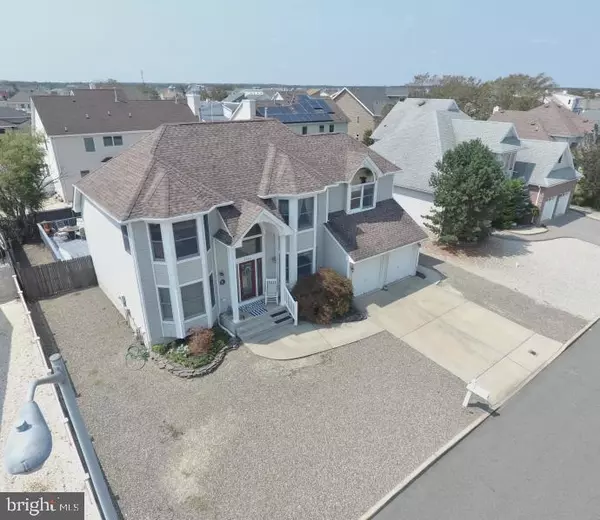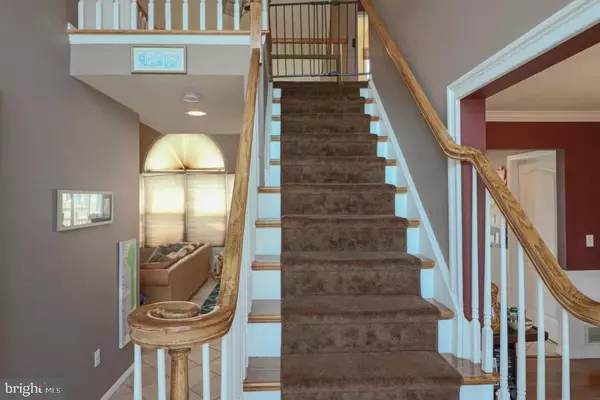$470,000
$499,000
5.8%For more information regarding the value of a property, please contact us for a free consultation.
3 Beds
3 Baths
2,391 SqFt
SOLD DATE : 01/28/2021
Key Details
Sold Price $470,000
Property Type Single Family Home
Sub Type Detached
Listing Status Sold
Purchase Type For Sale
Square Footage 2,391 sqft
Price per Sqft $196
Subdivision Toms River Twp
MLS Listing ID NJOC402090
Sold Date 01/28/21
Style Colonial,Contemporary
Bedrooms 3
Full Baths 3
HOA Y/N N
Abv Grd Liv Area 2,391
Originating Board BRIGHT
Year Built 1999
Annual Tax Amount $7,653
Tax Year 2020
Lot Size 7,500 Sqft
Acres 0.17
Lot Dimensions 75.00 x 100.00
Property Description
Lovingly maintained 3 BED/ 2.5BA Contemporary Colonial in an exclusive ''Bayfront'' community surrounded by multi-million dollar homes. ''Staycation'' would describe the serene and unobstructed bay views from each bedroom window. Inviting Craftsman style entry door with dramatic 2-story entry foyer, ceramic tiled floors, and balcony view of family room from upper level landing. Oversized Master bed with tray ceiling, WIC, and large bath with shower stall & Jacuzzi tub. Eat-in-kitchen boasts 42'' cherry cabinets, center Island and patio doors taking you to an inviting over-sized deck. 2-Zone Heat/AC, Anderson windows, furnace, HW Heater, AC and Water Filtration system under 5 yrs old. Cement driveway that accommodates 4 cars. Only 150' ft. to the Barnegat Bay and minutes to the Ocean.
Location
State NJ
County Ocean
Area Toms River Twp (21508)
Zoning 75
Rooms
Other Rooms Living Room, Dining Room, Primary Bedroom, Bedroom 2, Kitchen, Family Room, Bedroom 1
Interior
Interior Features Ceiling Fan(s), Kitchen - Island, Kitchen - Eat-In, Attic, Stall Shower, Soaking Tub, WhirlPool/HotTub
Hot Water Natural Gas
Heating Forced Air, Central, Zoned
Cooling Zoned, Central A/C
Flooring Ceramic Tile, Carpet, Hardwood
Equipment Dishwasher, Dryer, Oven/Range - Gas, Microwave, Refrigerator, Stove, Washer
Appliance Dishwasher, Dryer, Oven/Range - Gas, Microwave, Refrigerator, Stove, Washer
Heat Source Natural Gas
Exterior
Exterior Feature Deck(s)
Garage Spaces 4.0
Pool Fenced
Water Access N
View Bay
Roof Type Shingle
Accessibility Other
Porch Deck(s)
Total Parking Spaces 4
Garage N
Building
Story 2
Foundation Crawl Space
Sewer Public Sewer
Water Well
Architectural Style Colonial, Contemporary
Level or Stories 2
Additional Building Above Grade, Below Grade
New Construction N
Schools
Middle Schools Toms River Intermediate-East
High Schools Toms River High - East H.S.
School District Toms River Regional
Others
Senior Community No
Tax ID 08-01108 09-00040
Ownership Fee Simple
SqFt Source Assessor
Acceptable Financing Cash, Conventional, FHA, VA
Horse Property N
Listing Terms Cash, Conventional, FHA, VA
Financing Cash,Conventional,FHA,VA
Special Listing Condition Standard
Read Less Info
Want to know what your home might be worth? Contact us for a FREE valuation!

Our team is ready to help you sell your home for the highest possible price ASAP

Bought with Non Member • Non Subscribing Office
GET MORE INFORMATION
Agent | License ID: 0225193218 - VA, 5003479 - MD
+1(703) 298-7037 | jason@jasonandbonnie.com






